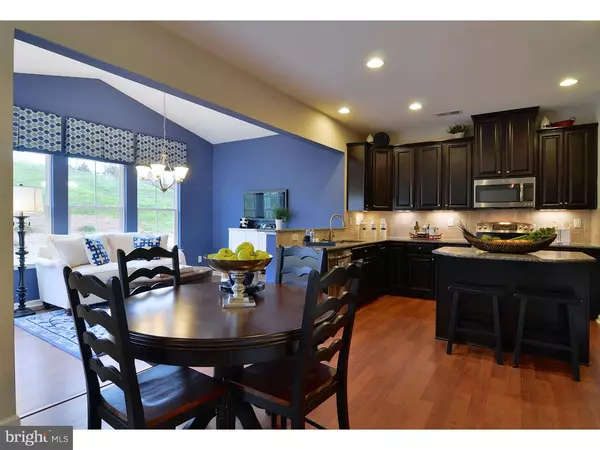$259,990
$279,990
7.1%For more information regarding the value of a property, please contact us for a free consultation.
3 Beds
3 Baths
2,717 SqFt
SOLD DATE : 12/30/2016
Key Details
Sold Price $259,990
Property Type Single Family Home
Sub Type Detached
Listing Status Sold
Purchase Type For Sale
Square Footage 2,717 sqft
Price per Sqft $95
Subdivision Federal Hill
MLS Listing ID 1002479828
Sold Date 12/30/16
Style Traditional
Bedrooms 3
Full Baths 2
Half Baths 1
HOA Fees $43/mo
HOA Y/N Y
Abv Grd Liv Area 2,113
Originating Board TREND
Year Built 2016
Annual Tax Amount $10,259
Tax Year 2016
Acres 0.25
Property Description
Quick delivery home at Federal Hill by Ryan Homes! We have our Florence floor plan with savings of $38,820. This home has 3 bedrooms and a loft, 2.5 baths and a spacious 2 car garage with a 2' extension. The home has a spacious finished basement as well. The gourmet kitchen will include 42' white painted linen cabinets with soft close and recessed lights. . Off of the kitchen, the home will have Ryan's signature morning room extension. Upstairs, you will have three bedrooms, two bathrooms and a loft. The loft is large enough to be used as an office, playroom, or be converted into a 4th bedroom. In the owner's bathroom you will have an upgraded 5' shower, dual sinks, and ceramic tile. The Estates at Federal Hill offers the home and community you want. Our classic community design complements the gorgeous exteriors of our homes, giving you a place you will love returning to every day. There are also plentiful on-site amenities, including a full walking trail and playground, both of which are great for stretching your legs. Ask us how to save on your closing costs. *Photos taken from a Model home.
Location
State NJ
County Gloucester
Area Monroe Twp (20811)
Zoning R
Rooms
Other Rooms Living Room, Dining Room, Primary Bedroom, Bedroom 2, Kitchen, Family Room, Bedroom 1, Other, Attic
Basement Full
Interior
Interior Features Primary Bath(s), Kitchen - Island, Butlers Pantry, Dining Area
Hot Water Instant Hot Water
Heating Gas, Energy Star Heating System, Programmable Thermostat
Cooling Central A/C, Energy Star Cooling System
Flooring Fully Carpeted, Vinyl
Equipment Oven - Self Cleaning, Dishwasher, Disposal, Energy Efficient Appliances, Built-In Microwave
Fireplace N
Window Features Energy Efficient
Appliance Oven - Self Cleaning, Dishwasher, Disposal, Energy Efficient Appliances, Built-In Microwave
Heat Source Natural Gas
Laundry Main Floor
Exterior
Garage Spaces 4.0
Utilities Available Cable TV
Amenities Available Tot Lots/Playground
Water Access N
Accessibility None
Total Parking Spaces 4
Garage N
Building
Story 2
Foundation Concrete Perimeter
Sewer Public Sewer
Water Public
Architectural Style Traditional
Level or Stories 2
Additional Building Above Grade, Below Grade
Structure Type 9'+ Ceilings
New Construction Y
Others
Senior Community No
Ownership Fee Simple
Acceptable Financing Conventional, VA, FHA 203(b)
Listing Terms Conventional, VA, FHA 203(b)
Financing Conventional,VA,FHA 203(b)
Read Less Info
Want to know what your home might be worth? Contact us for a FREE valuation!

Our team is ready to help you sell your home for the highest possible price ASAP

Bought with Katherine Porreca • Ryan Homes - NJ

"My job is to find and attract mastery-based agents to the office, protect the culture, and make sure everyone is happy! "






