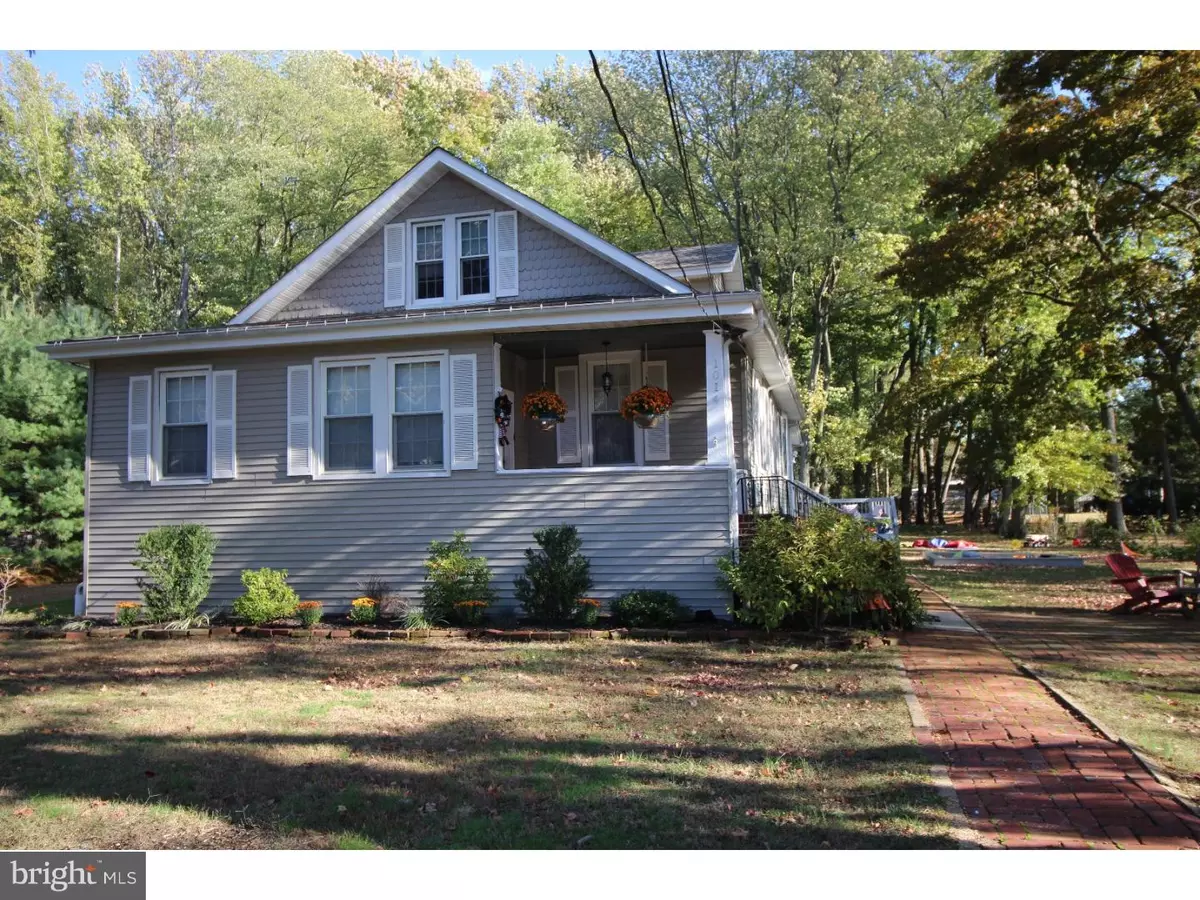$300,000
$279,000
7.5%For more information regarding the value of a property, please contact us for a free consultation.
3 Beds
3 Baths
1,960 SqFt
SOLD DATE : 12/28/2016
Key Details
Sold Price $300,000
Property Type Single Family Home
Sub Type Detached
Listing Status Sold
Purchase Type For Sale
Square Footage 1,960 sqft
Price per Sqft $153
Subdivision Locustwood
MLS Listing ID 1002489024
Sold Date 12/28/16
Style Bungalow
Bedrooms 3
Full Baths 3
HOA Y/N N
Abv Grd Liv Area 1,960
Originating Board TREND
Year Built 1910
Annual Tax Amount $7,593
Tax Year 2016
Lot Size 1.126 Acres
Acres 1.13
Lot Dimensions 268X183
Property Description
A bungalow style home on a large wooded lot conveniently located within walking distance of Cherry Hill's popular shopping and dining plaza--a truly rare find. The covered front porch with new flooring greets you as you enter this well maintained home full of character and charm. As you pass through the foyer, you will be struck by the hardwood ceiling and beams in the freshly painted living and dining rooms leading to the recently renovated kitchen. The light filled kitchen features GE stainless steel and slate appliances, quartz countertops, island, under mount sink, hardwood floors, pantry and a picture window to sit by while enjoying your morning brew. The laundry room is just off of the kitchen. The spacious master bedroom has a stunning ensuite with double vanity and spa like shower with frameless doors. The good sized second bedroom has a large closet and a beautiful bay window with a view of the serene wooded lot. The guest bathroom has been renovated featuring bead board wainscoting and subway tiles. The additional living space on the second floor can be used as a familyroom or as a master suite complete with an an office/study and a newly renovated full bathroom. The second floor also has plenty of additional storage space including a large cedar closet. A very special feature of the house is the oversized back deck with built in bench seating overlooking the large yard and wooded backdrop, great for summer entertaining. Additional storage space can be found in the generously sized cellar. Great schools, convenient location, friendly neighbors and more. 1 Year Home Warranty Included!!
Location
State NJ
County Camden
Area Cherry Hill Twp (20409)
Zoning RES
Rooms
Other Rooms Living Room, Dining Room, Primary Bedroom, Bedroom 2, Kitchen, Bedroom 1, Laundry, Other
Basement Full, Unfinished, Outside Entrance
Interior
Interior Features Primary Bath(s), Kitchen - Island, Butlers Pantry, Ceiling Fan(s), Exposed Beams, Stall Shower, Kitchen - Eat-In
Hot Water Natural Gas
Heating Gas, Forced Air
Cooling Central A/C
Flooring Wood, Fully Carpeted
Equipment Built-In Range, Dishwasher, Disposal, Built-In Microwave
Fireplace N
Appliance Built-In Range, Dishwasher, Disposal, Built-In Microwave
Heat Source Natural Gas
Laundry Main Floor
Exterior
Exterior Feature Deck(s)
Waterfront N
Water Access N
Accessibility None
Porch Deck(s)
Garage N
Building
Lot Description Front Yard, Rear Yard, SideYard(s)
Story 1.5
Sewer Public Sewer
Water Public
Architectural Style Bungalow
Level or Stories 1.5
Additional Building Above Grade
New Construction N
Schools
Middle Schools Carusi
High Schools Cherry Hill High - East
School District Cherry Hill Township Public Schools
Others
Senior Community No
Tax ID 09-00145 01-00006
Ownership Fee Simple
Acceptable Financing Conventional, VA, FHA 203(b)
Listing Terms Conventional, VA, FHA 203(b)
Financing Conventional,VA,FHA 203(b)
Read Less Info
Want to know what your home might be worth? Contact us for a FREE valuation!

Our team is ready to help you sell your home for the highest possible price ASAP

Bought with Jitka McCabe • Century 21 Alliance - Mantua

"My job is to find and attract mastery-based agents to the office, protect the culture, and make sure everyone is happy! "






