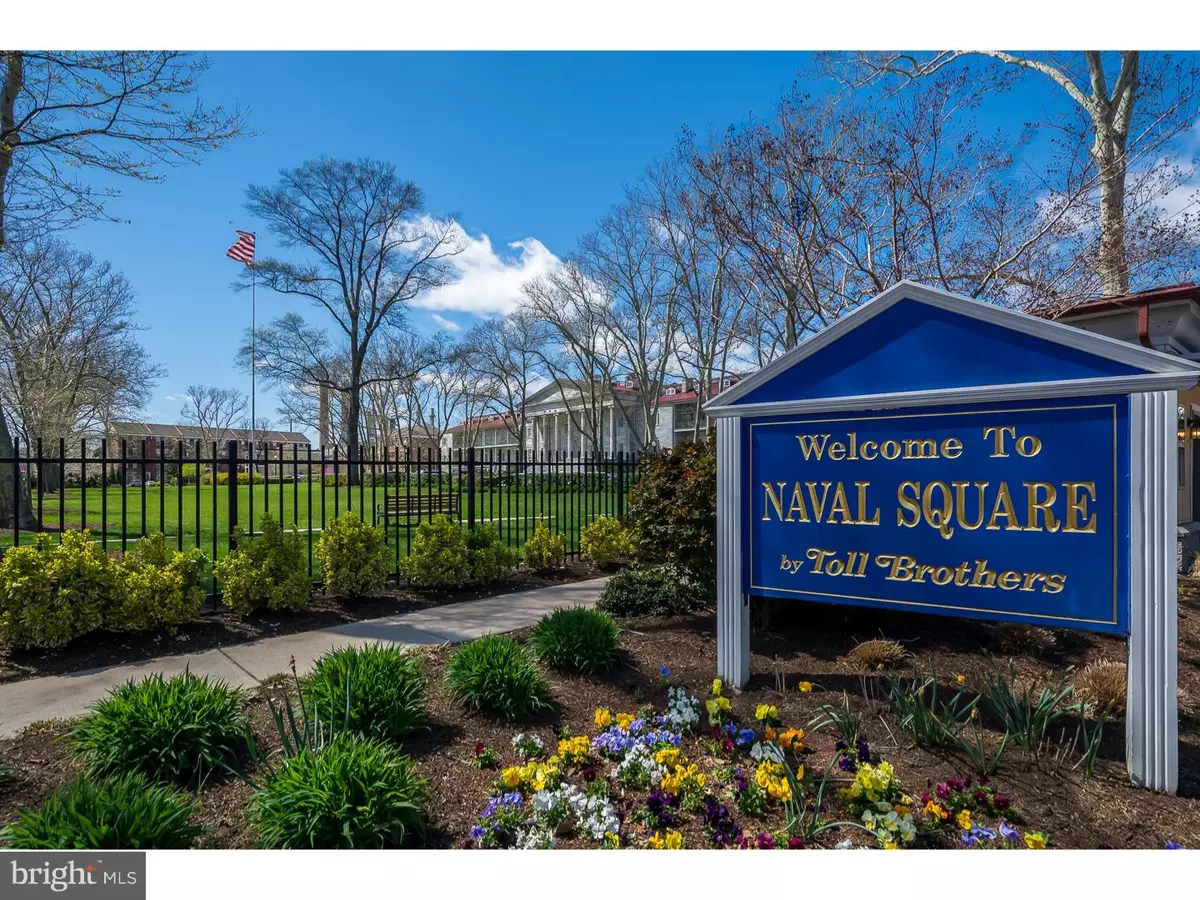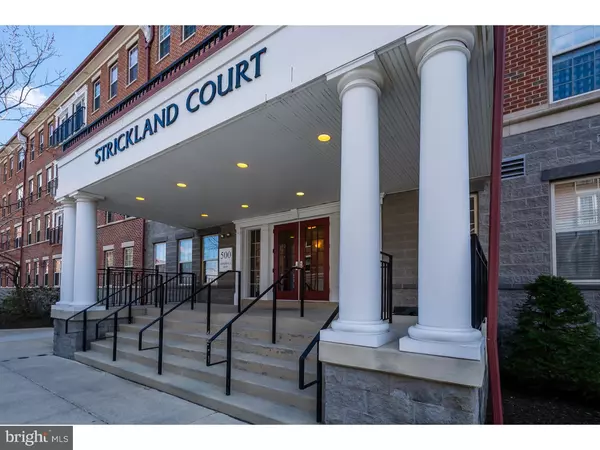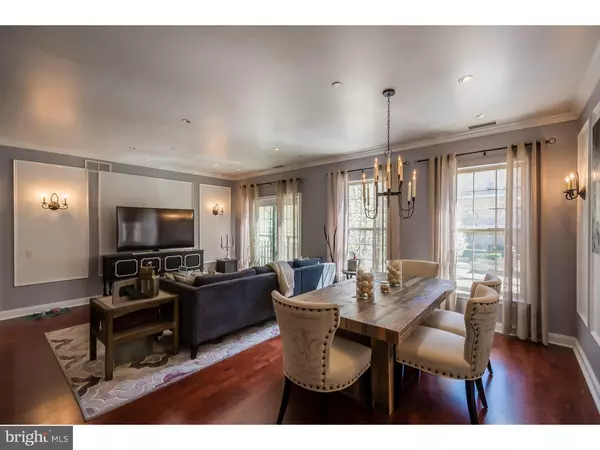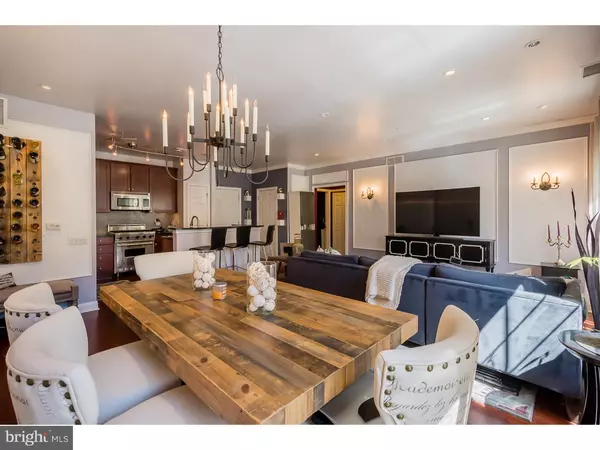$490,000
$498,000
1.6%For more information regarding the value of a property, please contact us for a free consultation.
2 Beds
2 Baths
1,253 SqFt
SOLD DATE : 07/18/2016
Key Details
Sold Price $490,000
Property Type Single Family Home
Sub Type Unit/Flat/Apartment
Listing Status Sold
Purchase Type For Sale
Square Footage 1,253 sqft
Price per Sqft $391
Subdivision Naval Square
MLS Listing ID 1002499630
Sold Date 07/18/16
Style Traditional
Bedrooms 2
Full Baths 2
HOA Fees $441/mo
HOA Y/N N
Abv Grd Liv Area 1,253
Originating Board TREND
Year Built 2007
Annual Tax Amount $465
Tax Year 2016
Property Description
Exceptional Opportunity at Naval Square! Rarely Available 2 Bedrooms with Secured Deeded Parking Space (#167). Center City's premier 20 acre gated community! Enter this highly sought-after Gilmore condominium sited at Strickland Court. Preferred central location: enjoy the ease of having the concierge right in your building and the pool and fitness center directly across the street. Ample natural light and views of lush green courtyard. Fantastic open floor plan, custom gourmet kitchen opens to the living/dining spaces, both bedrooms offer oversized custom walk-in closets and lavish baths. Significant upgrades include hardwood floors, kitchen cabinets w/granite countertops & glass tile backsplash, all Viking appliances, white Carrara marbles in the hall bathroom with frameless shower door, master suite w/oversized walk-in-closet w/shelving Luxe bath with dual sinks, deep soaking tub & separate stall shower w/frameless glass doors, recess lighting, upgraded hardware, and crown moldings. Separate storage locker included. Enjoy legendary Naval Square amenities: secure, gated community, concierge services, state-of-the-art fitness center with locker & shower facilities, seasonal pool, and stunning common spaces (available for private functions). Close proximity to South St Bridge, PENN, CHOP, HUP, Fitler and Rittenhouse Square's and Schuylkill River Park. Ideal location for faculty and residents of surrounding Universities! Very low utilities and condo fees.
Location
State PA
County Philadelphia
Area 19146 (19146)
Zoning RMX1
Rooms
Other Rooms Living Room, Primary Bedroom, Kitchen, Bedroom 1
Interior
Interior Features Primary Bath(s), Kitchen - Island, Breakfast Area
Hot Water Natural Gas
Heating Gas, Forced Air
Cooling Central A/C
Flooring Wood, Fully Carpeted, Marble
Equipment Built-In Range, Oven - Wall, Dishwasher, Refrigerator, Disposal
Fireplace N
Appliance Built-In Range, Oven - Wall, Dishwasher, Refrigerator, Disposal
Heat Source Natural Gas
Laundry Main Floor
Exterior
Pool In Ground
Amenities Available Club House
Waterfront N
Water Access N
Accessibility Mobility Improvements
Garage N
Building
Story 3+
Sewer Public Sewer
Water Public
Architectural Style Traditional
Level or Stories 3+
Additional Building Above Grade
New Construction N
Schools
School District The School District Of Philadelphia
Others
Pets Allowed Y
HOA Fee Include Common Area Maintenance,Ext Bldg Maint,Lawn Maintenance,Snow Removal,Trash,Water,Sewer,Parking Fee,Pool(s),Health Club,All Ground Fee,Management
Senior Community No
Tax ID 888301000
Ownership Condominium
Acceptable Financing Conventional, VA, FHA 203(b)
Listing Terms Conventional, VA, FHA 203(b)
Financing Conventional,VA,FHA 203(b)
Pets Description Case by Case Basis
Read Less Info
Want to know what your home might be worth? Contact us for a FREE valuation!

Our team is ready to help you sell your home for the highest possible price ASAP

Bought with Joshua Allen • BHHS Fox & Roach-Center City Walnut

"My job is to find and attract mastery-based agents to the office, protect the culture, and make sure everyone is happy! "






