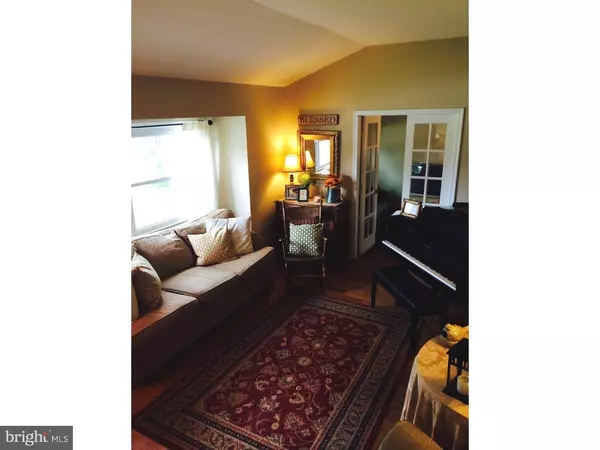$219,900
$219,900
For more information regarding the value of a property, please contact us for a free consultation.
5 Beds
2 Baths
1,950 SqFt
SOLD DATE : 09/21/2015
Key Details
Sold Price $219,900
Property Type Single Family Home
Sub Type Detached
Listing Status Sold
Purchase Type For Sale
Square Footage 1,950 sqft
Price per Sqft $112
Subdivision Limestone Acres
MLS Listing ID 1002598380
Sold Date 09/21/15
Style Other,Split Level
Bedrooms 5
Full Baths 2
HOA Y/N N
Abv Grd Liv Area 1,950
Originating Board TREND
Year Built 1963
Annual Tax Amount $1,493
Tax Year 2014
Lot Size 9,583 Sqft
Acres 0.22
Lot Dimensions 80X120
Property Description
Welcome home to this 5 bedroom 2 full bath split level house in Very popular Limestone Acres great curb appeal move in condition. This home was just freshly painted in neutral color and the 2 bathrooms have been updated. Living room opens up to kitchen. Kitchen has newer counter tops and includes 2 year old appliances. The 5th bedroom could make nice home office. The back yard is fenced in. The windows have been replaced with doubled paned in 2005 except (2 in family room) and new roof 2004 heating system and hot water heater new 2007 and new central air 2010. New refrigerator 2011.House has been upgraded to 200 amp electric service. New siding installed giving you a low maintenance vinyl exterior. This home offers large dry storage space with all new insulation. Enjoy convenient suburban living with easy access to shopping, restaurants, and Kirkwood highway. Over 1900 square feet of living space. Wood stove on lower level. Transferable home warranty.
Location
State DE
County New Castle
Area Elsmere/Newport/Pike Creek (30903)
Zoning NC6.5
Rooms
Other Rooms Living Room, Dining Room, Primary Bedroom, Bedroom 2, Bedroom 3, Kitchen, Family Room, Bedroom 1, Laundry, Other
Basement Full, Outside Entrance
Interior
Interior Features Primary Bath(s), Kitchen - Island, Butlers Pantry, Ceiling Fan(s), Stove - Wood
Hot Water Electric
Heating Oil, Wood Burn Stove, Forced Air
Cooling Central A/C
Flooring Vinyl
Equipment Oven - Self Cleaning, Dishwasher, Disposal
Fireplace N
Appliance Oven - Self Cleaning, Dishwasher, Disposal
Heat Source Oil, Wood
Laundry Lower Floor
Exterior
Exterior Feature Patio(s)
Fence Other
Utilities Available Cable TV
Waterfront N
Water Access N
Roof Type Shingle
Accessibility None
Porch Patio(s)
Garage N
Building
Lot Description Level
Story Other
Foundation Brick/Mortar
Sewer Public Sewer
Water Public
Architectural Style Other, Split Level
Level or Stories Other
Additional Building Above Grade
New Construction N
Schools
School District Red Clay Consolidated
Others
Tax ID 08-044.30-034
Ownership Fee Simple
Acceptable Financing Conventional, VA, FHA 203(b)
Listing Terms Conventional, VA, FHA 203(b)
Financing Conventional,VA,FHA 203(b)
Read Less Info
Want to know what your home might be worth? Contact us for a FREE valuation!

Our team is ready to help you sell your home for the highest possible price ASAP

Bought with John D Rappa • BHHS Fox & Roach - Hockessin

"My job is to find and attract mastery-based agents to the office, protect the culture, and make sure everyone is happy! "






