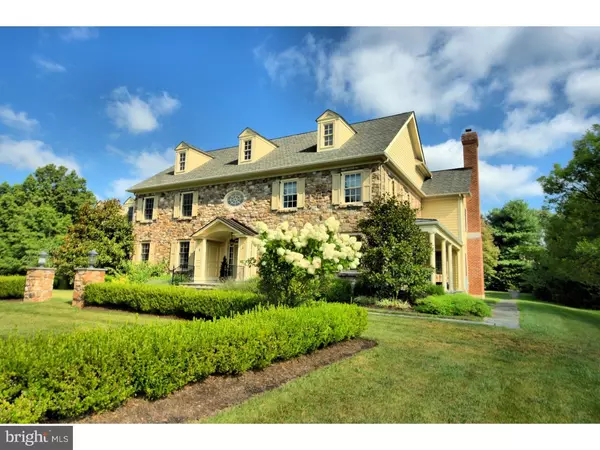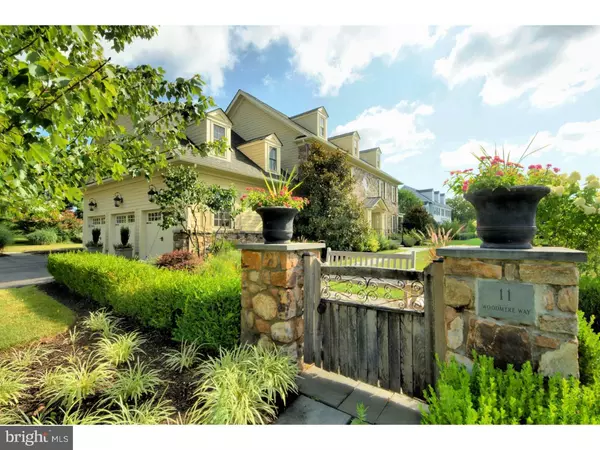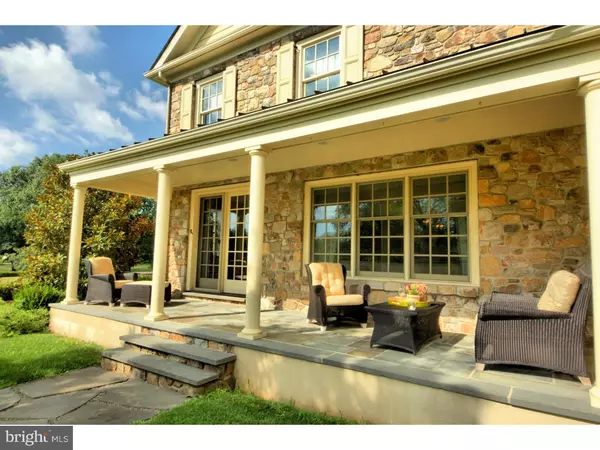$1,439,000
$1,449,000
0.7%For more information regarding the value of a property, please contact us for a free consultation.
5 Beds
5 Baths
5,242 SqFt
SOLD DATE : 07/18/2016
Key Details
Sold Price $1,439,000
Property Type Single Family Home
Sub Type Detached
Listing Status Sold
Purchase Type For Sale
Square Footage 5,242 sqft
Price per Sqft $274
Subdivision Woodmere Estates
MLS Listing ID 1002674416
Sold Date 07/18/16
Style Traditional
Bedrooms 5
Full Baths 3
Half Baths 2
HOA Y/N N
Abv Grd Liv Area 5,242
Originating Board TREND
Year Built 2002
Annual Tax Amount $30,654
Tax Year 2015
Lot Size 1.040 Acres
Acres 1.04
Lot Dimensions 43996
Property Description
Luxury and the loveliest location in Pennington describe this elegant property in coveted Woodmere Estates. Only minutes to Princeton and I-95 for easy access to trains, airports, New York and Philadelphia, the home combines the traditional with a modern flow of living spaces, lots of light and every convenience. It's as fresh and immaculate as if were built yesterday. The highest quality is evident everywhere in its easy style and attention to detail so typical of Richard Zaveta construction. Custom designed by the owners, thoughtful touches are everywhere. The front study features a full wall of burnished cherry cabinetry for storage and display, with French doors opening to a covered bluestone patio. The generous gourmet kitchen with all high-end appliances, fine finishes and expansive granite counters includes a breakfast area with its own fireplace and a built-in double desk, cleverly placed for homework help when needed. Enhancing the family room, there's a splendid curved bay of windows that brings the outside view and natural light in from a serene and private back garden. Upstairs are additional special touches besides the luxurious Master Suite you expect -- a loft with oval window that invites quiet conversations, a cozy office for private concentration, a sun-filled studio/projects room or fifth bedroom. The finished basement offers the media room, exercise room and an entertainment area with paneled built-in bunk beds reminiscent of mountain chalets. Direct access to the 3 car garage above means maintenance can be done without workers having to go through the main floor. With a top rated school system, Pennington has recently been designated Best Town for Families by NJ Magazine.
Location
State NJ
County Mercer
Area Hopewell Twp (21106)
Zoning VRC
Rooms
Other Rooms Living Room, Dining Room, Primary Bedroom, Bedroom 2, Bedroom 3, Kitchen, Family Room, Bedroom 1, Laundry, Other, Attic
Basement Full, Fully Finished
Interior
Interior Features Primary Bath(s), Kitchen - Island, Butlers Pantry, Ceiling Fan(s), Wet/Dry Bar, Kitchen - Eat-In
Hot Water Natural Gas
Heating Gas, Hot Water
Cooling Central A/C
Flooring Wood
Fireplaces Number 2
Fireplaces Type Gas/Propane
Equipment Cooktop, Built-In Range, Oven - Double, Oven - Self Cleaning, Dishwasher, Refrigerator, Energy Efficient Appliances
Fireplace Y
Window Features Bay/Bow,Energy Efficient
Appliance Cooktop, Built-In Range, Oven - Double, Oven - Self Cleaning, Dishwasher, Refrigerator, Energy Efficient Appliances
Heat Source Natural Gas
Laundry Upper Floor
Exterior
Exterior Feature Patio(s)
Garage Spaces 6.0
Utilities Available Cable TV
Water Access N
Roof Type Shingle
Accessibility None
Porch Patio(s)
Attached Garage 3
Total Parking Spaces 6
Garage Y
Building
Lot Description Cul-de-sac
Story 2
Foundation Concrete Perimeter
Sewer On Site Septic
Water Well
Architectural Style Traditional
Level or Stories 2
Additional Building Above Grade
Structure Type 9'+ Ceilings
New Construction N
Schools
Elementary Schools Toll Gate Grammar School
Middle Schools Timberlane
High Schools Central
School District Hopewell Valley Regional Schools
Others
Tax ID 06-00072-00007 17
Ownership Fee Simple
Security Features Security System
Acceptable Financing Conventional
Listing Terms Conventional
Financing Conventional
Read Less Info
Want to know what your home might be worth? Contact us for a FREE valuation!

Our team is ready to help you sell your home for the highest possible price ASAP

Bought with Kathleen S Mandzij • Callaway Henderson Sotheby's Int'l-Princeton

"My job is to find and attract mastery-based agents to the office, protect the culture, and make sure everyone is happy! "






