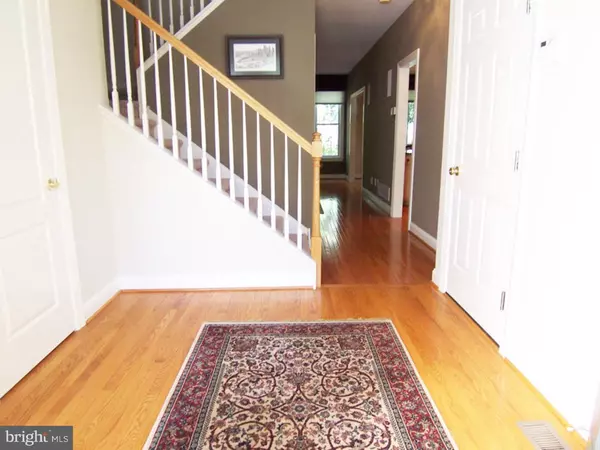$257,500
$265,000
2.8%For more information regarding the value of a property, please contact us for a free consultation.
4 Beds
3 Baths
1,824 SqFt
SOLD DATE : 03/10/2016
Key Details
Sold Price $257,500
Property Type Townhouse
Sub Type Interior Row/Townhouse
Listing Status Sold
Purchase Type For Sale
Square Footage 1,824 sqft
Price per Sqft $141
Subdivision Longwood Village
MLS Listing ID 1002709794
Sold Date 03/10/16
Style Colonial
Bedrooms 4
Full Baths 2
Half Baths 1
HOA Fees $147/mo
HOA Y/N Y
Abv Grd Liv Area 1,824
Originating Board TREND
Year Built 1998
Annual Tax Amount $5,196
Tax Year 2016
Lot Size 1,080 Sqft
Acres 0.02
Lot Dimensions 0X0
Property Description
Welcome to 126 Federal Walk! Located in Longwood Village, a lovely community of only 42 town homes with mature landscaping. Enjoy a carefree lifestyle with no snow to shovel or grass to cut! Spacious 3-4 bedroom town home features wood floors throughout the main level, and new carpet on the 2nd floor. Enter into a large foyer with powder room and large closet. Living room features gas fireplace and built-in theater speakers for surround sound. Enjoy the large, eat-in kitchen featuring Granite counter tops, new sink & faucet, wood cabinets, tile backsplash, island, gas range, and pantry. Dining area has sliding glass doors and view of trees. Plenty of space to relax on the deck and patio, or next to the gas fireplace in the living room. The Master Suite is a great retreat and includes a Master Bath with soaking tub, ceramic tile, double vanity and a huge walk-in closet. Convenient 2nd floor laundry room, full bath, and 2 more bedrooms complete this level. The large third floor loft can be the 4th bedroom, family room, or office and features a walk-in closet. Hardwired internet located in living room and middle bedroom. The one-car garage has painted floor and walls ? a pleasant amenity to keep you out of the rain & snow. Full basement is clean and painted. Rarely available and conveniently located ? walk to shopping, restaurants & Starbucks! Minutes to Longwood Gardens, West Chester, Chadds Ford, & Wilmington, DE. You will not be disappointed! Quick settlement possible.
Location
State PA
County Chester
Area East Marlborough Twp (10361)
Zoning RB
Rooms
Other Rooms Living Room, Dining Room, Primary Bedroom, Bedroom 2, Bedroom 3, Kitchen, Bedroom 1, Laundry, Other, Attic
Basement Full, Unfinished
Interior
Interior Features Primary Bath(s), Kitchen - Island, Butlers Pantry, Ceiling Fan(s), Stall Shower, Breakfast Area
Hot Water Natural Gas
Heating Gas, Forced Air
Cooling Central A/C
Flooring Wood, Fully Carpeted, Vinyl, Tile/Brick
Fireplaces Number 1
Fireplaces Type Gas/Propane
Equipment Built-In Range, Oven - Self Cleaning, Dishwasher, Disposal, Built-In Microwave
Fireplace Y
Appliance Built-In Range, Oven - Self Cleaning, Dishwasher, Disposal, Built-In Microwave
Heat Source Natural Gas
Laundry Upper Floor
Exterior
Exterior Feature Deck(s)
Garage Inside Access, Garage Door Opener
Garage Spaces 2.0
Utilities Available Cable TV
Waterfront N
Water Access N
Roof Type Pitched,Shingle
Accessibility None
Porch Deck(s)
Attached Garage 1
Total Parking Spaces 2
Garage Y
Building
Lot Description Level
Story 3+
Foundation Brick/Mortar
Sewer Public Sewer
Water Public
Architectural Style Colonial
Level or Stories 3+
Additional Building Above Grade
Structure Type 9'+ Ceilings
New Construction N
Schools
Elementary Schools Greenwood
Middle Schools Kennett
High Schools Kennett
School District Kennett Consolidated
Others
HOA Fee Include Common Area Maintenance,Lawn Maintenance,Snow Removal,Trash
Tax ID 61-06 -0316
Ownership Fee Simple
Security Features Security System
Acceptable Financing Conventional, VA, FHA 203(b)
Listing Terms Conventional, VA, FHA 203(b)
Financing Conventional,VA,FHA 203(b)
Read Less Info
Want to know what your home might be worth? Contact us for a FREE valuation!

Our team is ready to help you sell your home for the highest possible price ASAP

Bought with Christina L Reid • RE/MAX Town & Country

"My job is to find and attract mastery-based agents to the office, protect the culture, and make sure everyone is happy! "






