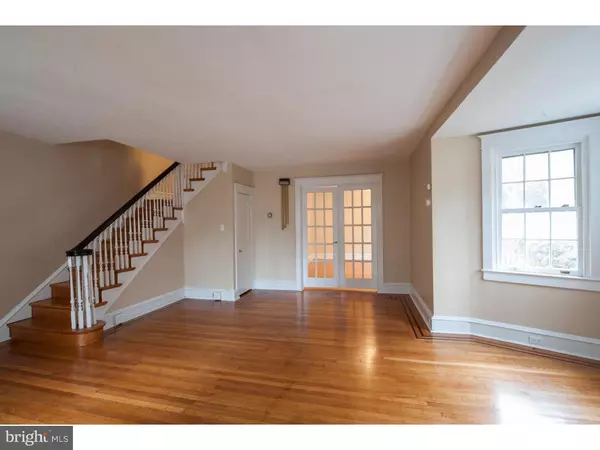$325,000
$324,999
For more information regarding the value of a property, please contact us for a free consultation.
5 Beds
3 Baths
2,138 SqFt
SOLD DATE : 01/22/2016
Key Details
Sold Price $325,000
Property Type Single Family Home
Sub Type Twin/Semi-Detached
Listing Status Sold
Purchase Type For Sale
Square Footage 2,138 sqft
Price per Sqft $152
Subdivision Mt Airy (West)
MLS Listing ID 1002735732
Sold Date 01/22/16
Style Tudor,Straight Thru
Bedrooms 5
Full Baths 3
HOA Y/N N
Abv Grd Liv Area 2,138
Originating Board TREND
Year Built 1925
Annual Tax Amount $3,579
Tax Year 2015
Lot Size 3,900 Sqft
Acres 0.09
Lot Dimensions 30X130
Property Description
Welcome to West Mt. Airy ! CNN recently ranked Mt. Airy among the Top 10 Best big city neighborhoods in the USA ! Step into old world charm and beauty with this 5 bedroom, 3 full bathroom English Tudor twin home that has been meticulously well maintained. Features include all original woodwork, original hardwood flooring with inlays, enclosed front sun porch, wood burning fireplace in spacious living room, formal dining room with original french doors, charming kitchen with laundry area, spacious master suite bedroom with full bathroom and plenty of closet space, full basement, and spacious front and rear yard with patio. This home is conveniently located near Septa public transportation, grocery stores, trendy restaurants & cafe's, boutiques & coffee shops, libraries, parks and riding trails, and places of worship. This home is a must see !
Location
State PA
County Philadelphia
Area 19119 (19119)
Zoning RSA2
Rooms
Other Rooms Living Room, Dining Room, Primary Bedroom, Bedroom 2, Bedroom 3, Kitchen, Bedroom 1, Laundry, Other, Attic
Basement Full, Unfinished
Interior
Interior Features Primary Bath(s), Kitchen - Eat-In
Hot Water Natural Gas
Heating Gas, Radiator
Cooling Wall Unit
Flooring Wood, Fully Carpeted
Fireplaces Number 1
Fireplaces Type Stone
Equipment Oven - Wall, Oven - Self Cleaning
Fireplace Y
Appliance Oven - Wall, Oven - Self Cleaning
Heat Source Natural Gas
Laundry Main Floor
Exterior
Exterior Feature Patio(s)
Water Access N
Roof Type Flat,Shingle
Accessibility None
Porch Patio(s)
Garage N
Building
Story 3+
Foundation Stone, Concrete Perimeter
Sewer Public Sewer
Water Public
Architectural Style Tudor, Straight Thru
Level or Stories 3+
Additional Building Above Grade
Structure Type 9'+ Ceilings
New Construction N
Schools
Elementary Schools Henry H. Houston School
Middle Schools John Story Jenks School
School District The School District Of Philadelphia
Others
Tax ID 092099500
Ownership Fee Simple
Acceptable Financing Conventional, VA, FHA 203(b)
Listing Terms Conventional, VA, FHA 203(b)
Financing Conventional,VA,FHA 203(b)
Read Less Info
Want to know what your home might be worth? Contact us for a FREE valuation!

Our team is ready to help you sell your home for the highest possible price ASAP

Bought with Timothy M Garrity • Copper Hill Real Estate, LLC

"My job is to find and attract mastery-based agents to the office, protect the culture, and make sure everyone is happy! "






