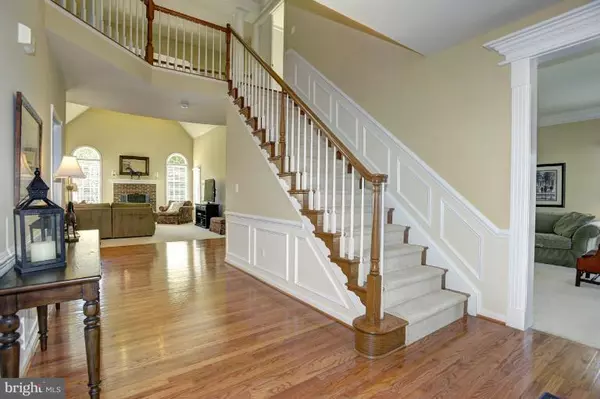$738,000
$749,900
1.6%For more information regarding the value of a property, please contact us for a free consultation.
5 Beds
4 Baths
3,674 SqFt
SOLD DATE : 11/15/2012
Key Details
Sold Price $738,000
Property Type Single Family Home
Sub Type Detached
Listing Status Sold
Purchase Type For Sale
Square Footage 3,674 sqft
Price per Sqft $200
Subdivision Belmont Country Club
MLS Listing ID 1000604109
Sold Date 11/15/12
Style Colonial
Bedrooms 5
Full Baths 3
Half Baths 1
HOA Fees $274/mo
HOA Y/N Y
Abv Grd Liv Area 3,674
Originating Board MRIS
Year Built 2002
Annual Tax Amount $8,149
Tax Year 2011
Lot Size 0.340 Acres
Acres 0.34
Property Description
Great Single Family Home on Large Cul-de Sac Lot! Gourmet Kitchen w/New Stainless Appliances,Granite Countertops & Cherry Cabinets w/ Honey Stain! Exp. Family Room w/ Gas or Wood Burning Fireplace! Master Suite w/Coffered Ceiling, Large Walk-In Closet & Luxury Bath feat. Ultra Shower, Jacuzzi Tub w/Jets & Skylight. Freshly Painted in Neutral Colors, New Light Fixtures Throughout! Great Yard!
Location
State VA
County Loudoun
Rooms
Other Rooms Living Room, Dining Room, Primary Bedroom, Bedroom 2, Bedroom 3, Bedroom 4, Bedroom 5, Kitchen, Family Room, Library, Foyer, Breakfast Room, Laundry
Basement Rear Entrance, Full, Unfinished, Walkout Stairs
Interior
Interior Features Breakfast Area, Family Room Off Kitchen, Kitchen - Gourmet, Kitchen - Island, Dining Area, Chair Railings, Crown Moldings, Double/Dual Staircase, Upgraded Countertops, Primary Bath(s), Window Treatments, Wood Floors, WhirlPool/HotTub, Recessed Lighting, Floor Plan - Open, Floor Plan - Traditional
Hot Water Natural Gas
Heating Forced Air, Zoned
Cooling Central A/C, Zoned
Fireplaces Number 1
Equipment Cooktop - Down Draft, Dishwasher, Disposal, Microwave, Oven - Double, Refrigerator
Fireplace Y
Window Features Casement,Vinyl Clad,Double Pane
Appliance Cooktop - Down Draft, Dishwasher, Disposal, Microwave, Oven - Double, Refrigerator
Heat Source Natural Gas
Exterior
Exterior Feature Deck(s)
Garage Garage Door Opener, Garage - Front Entry
Utilities Available Cable TV Available, Multiple Phone Lines, Under Ground
Amenities Available Basketball Courts, Community Center, Gated Community, Golf Course Membership Available, Jog/Walk Path, Pool - Outdoor, Recreational Center, Soccer Field, Tennis Courts, Tot Lots/Playground, Volleyball Courts
Water Access N
Roof Type Shingle
Accessibility Other
Porch Deck(s)
Garage N
Private Pool N
Building
Lot Description Cul-de-sac, Premium
Story 3+
Sewer Public Septic
Water Public
Architectural Style Colonial
Level or Stories 3+
Additional Building Above Grade
Structure Type 2 Story Ceilings,Tray Ceilings,Vaulted Ceilings
New Construction N
Others
HOA Fee Include Cable TV,Broadband,High Speed Internet,Lawn Care Front,Lawn Care Rear,Lawn Care Side,Lawn Maintenance,Pool(s),Snow Removal,Trash,Security Gate
Tax ID 114393836000
Ownership Fee Simple
Special Listing Condition Standard
Read Less Info
Want to know what your home might be worth? Contact us for a FREE valuation!

Our team is ready to help you sell your home for the highest possible price ASAP

Bought with Carol G Kalinowski • Coldwell Banker Realty

"My job is to find and attract mastery-based agents to the office, protect the culture, and make sure everyone is happy! "






