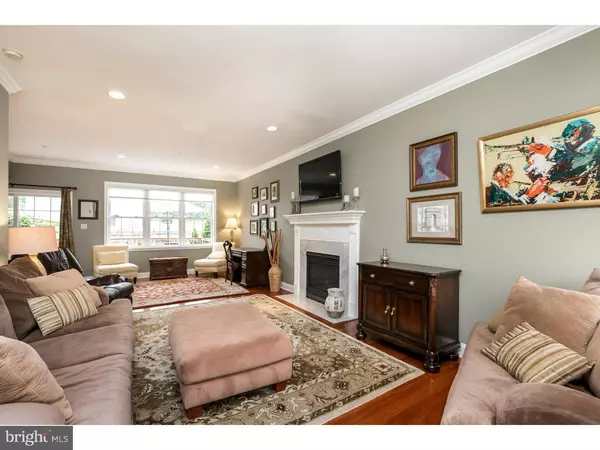$447,500
$459,900
2.7%For more information regarding the value of a property, please contact us for a free consultation.
3 Beds
3 Baths
1,998 SqFt
SOLD DATE : 11/16/2018
Key Details
Sold Price $447,500
Property Type Single Family Home
Sub Type Detached
Listing Status Sold
Purchase Type For Sale
Square Footage 1,998 sqft
Price per Sqft $223
Subdivision Brandywine Chase
MLS Listing ID 1003879298
Sold Date 11/16/18
Style Colonial
Bedrooms 3
Full Baths 2
Half Baths 1
HOA Y/N N
Abv Grd Liv Area 1,998
Originating Board TREND
Year Built 1998
Annual Tax Amount $5,993
Tax Year 2018
Lot Size 0.817 Acres
Acres 0.82
Lot Dimensions 0X0
Property Description
Welcome to 1388 Burke Road! The wait for an updated home that's truly move in ready is finally over. Once in a while, a truly special property hits the market and that time is now. This one of a kind 2 story colonial has a combination of features you simply can't find anywhere else. Only here will you find a 3 car garage, 3 updated baths, 2 fireplaces, 114 square feet of owners walk in closet space, custom kitchen design, radiant heated flooring, expanded driveway and recent replacement of windows, garage doors, flooring, fixtures and more! As you drive up you will notice the home stands tall high on the large private lot. Walking up you'll notice the newer front door and exterior fixtures, mature landscaping and clear pride of ownership. The highlight of the main level is the gourmet kitchen. A brilliant design change opened the kitchen to the great room and a raised peninsula was added. It's a cook's dream kitchen with stainless appliances, granite counters, tile backsplash, under cabinet lighting and ample cabinet space. Highlighting the upper level is the owners suite. Prepare to be wowed everywhere you look. The spacious bedroom has a cozy fireplace, lighted ceiling fan, crown molding and an amazing 19 foot deep walk in closet with wall to wall shoe rack. Double doors lead to the bathroom where you'll find a spa retreat in your own home. It's everything you want plus more with heated floors, enlarged walk in shower, double vanity and jacuzzi tub. There is even more value with the outdoor space. The multi level deck is huge and perfect for entertaining. All this with unbelievably low taxes and no HOA fees in a super convenient location. This is unlike any home you've seen before and well worth your time for a tour. Make the time and come quick because this awesome opportunity won't last long!
Location
State PA
County Chester
Area West Whiteland Twp (10341)
Zoning R3
Rooms
Other Rooms Living Room, Dining Room, Primary Bedroom, Bedroom 2, Kitchen, Bedroom 1
Basement Full, Unfinished, Outside Entrance
Interior
Interior Features Primary Bath(s), Ceiling Fan(s), Stall Shower, Kitchen - Eat-In
Hot Water Natural Gas
Heating Gas, Forced Air
Cooling Central A/C
Flooring Wood, Fully Carpeted, Tile/Brick, Marble
Fireplaces Number 2
Fireplaces Type Marble, Gas/Propane
Equipment Oven - Self Cleaning, Commercial Range, Dishwasher, Disposal, Built-In Microwave
Fireplace Y
Window Features Replacement
Appliance Oven - Self Cleaning, Commercial Range, Dishwasher, Disposal, Built-In Microwave
Heat Source Natural Gas
Laundry Main Floor
Exterior
Exterior Feature Deck(s)
Garage Inside Access, Garage Door Opener, Oversized
Garage Spaces 6.0
Utilities Available Cable TV
Waterfront N
Water Access N
Roof Type Pitched,Shingle
Accessibility None
Porch Deck(s)
Attached Garage 3
Total Parking Spaces 6
Garage Y
Building
Lot Description Level, Open, Front Yard, Rear Yard, SideYard(s)
Story 2
Sewer Public Sewer
Water Public
Architectural Style Colonial
Level or Stories 2
Additional Building Above Grade
Structure Type 9'+ Ceilings
New Construction N
Schools
Elementary Schools Mary C. Howse
Middle Schools Peirce
High Schools B. Reed Henderson
School District West Chester Area
Others
Senior Community No
Tax ID 41-08 -0274
Ownership Fee Simple
Acceptable Financing Conventional, VA, FHA 203(b)
Listing Terms Conventional, VA, FHA 203(b)
Financing Conventional,VA,FHA 203(b)
Read Less Info
Want to know what your home might be worth? Contact us for a FREE valuation!

Our team is ready to help you sell your home for the highest possible price ASAP

Bought with Michael J. Marino • EXP Realty, LLC

"My job is to find and attract mastery-based agents to the office, protect the culture, and make sure everyone is happy! "






