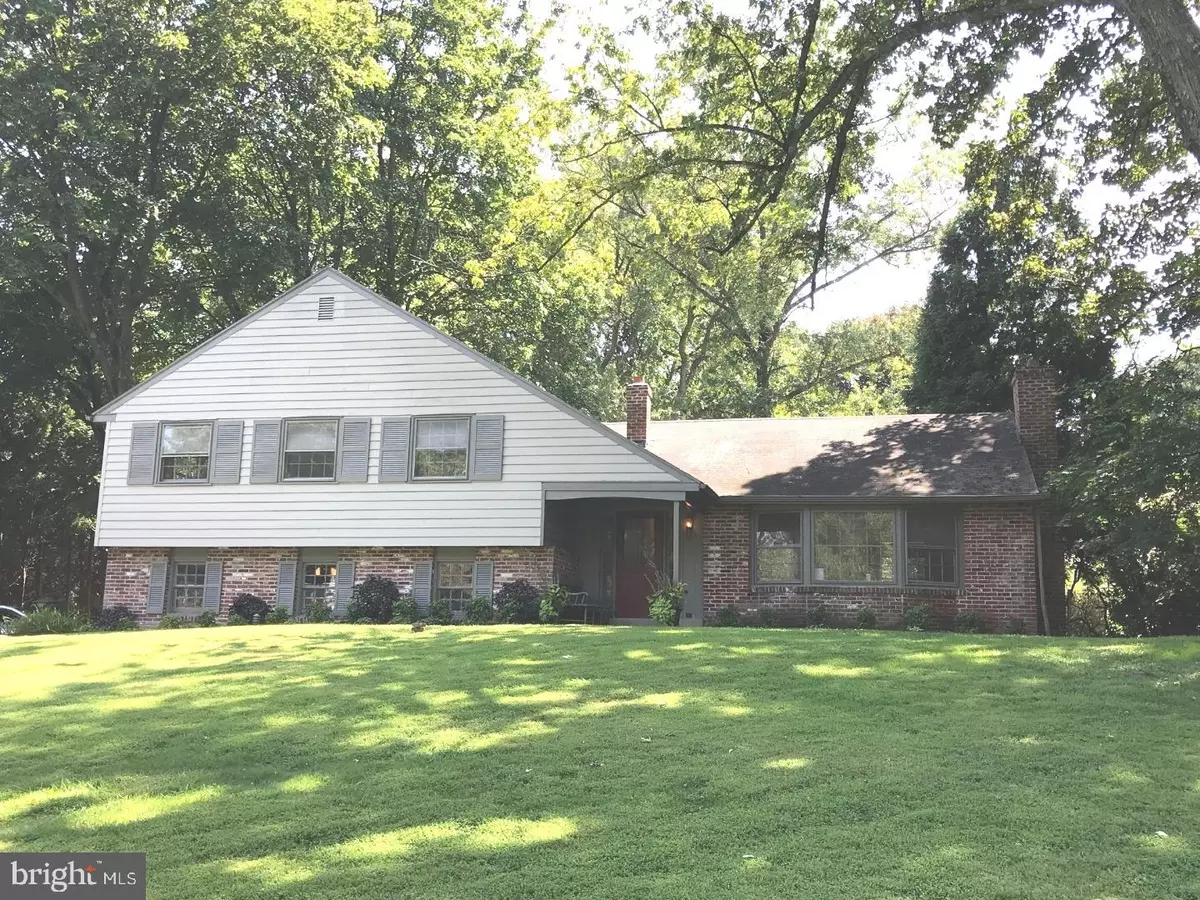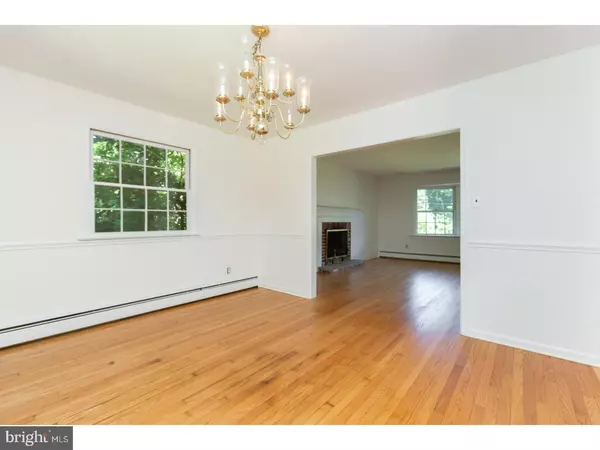$400,000
$415,000
3.6%For more information regarding the value of a property, please contact us for a free consultation.
4 Beds
3 Baths
2,502 SqFt
SOLD DATE : 11/29/2018
Key Details
Sold Price $400,000
Property Type Single Family Home
Sub Type Detached
Listing Status Sold
Purchase Type For Sale
Square Footage 2,502 sqft
Price per Sqft $159
Subdivision Chadds Ford Knoll
MLS Listing ID 1002075940
Sold Date 11/29/18
Style Colonial,Split Level
Bedrooms 4
Full Baths 2
Half Baths 1
HOA Y/N N
Abv Grd Liv Area 2,502
Originating Board TREND
Year Built 1961
Annual Tax Amount $6,662
Tax Year 2018
Lot Size 0.689 Acres
Acres 0.69
Property Description
Come and view this beautiful brick, split level home nestled in the desirable Chadds Ford Knoll. Enter through the foyer with beautiful hardwood floors that flow into the large living room with oversized bay window, brick wood burning fireplace with carved wood mantle. The updated eat in kitchen offers white cabinets, granite counter tops, tiled back splash, new stainless double oven, new stainless refrigerator, new stainless dishwasher, new electric cooktop and a door to the backyard. Located off the kitchen is the formal dining room with chandelier, hardwood floors and chair rail. Located on the lower level is the laundry room and powder room freshly renovated with slate floor and beadboard walls, powder room has an antique vanity with vessel sink. Relax in the huge, bright family room with in-floor radiant heat and new wood flooring, plenty of windows and leads to the screened in porch overlooking the peaceful, wooded back yard. Retreat to the upper level where you will find a wide center hallway, Master bedroom with hardwood floors and oversized windows and brand new master bathroom with beautiful marble and glass shower, marble floor and pedestal sink. Upper level also offers three additional good sized bedrooms with hardwood floors and hall bath with large vanity sink. Relax out back by the in-ground pool or start a project in your workshop located inside your 2 car attached garage with epoxy coated floor and two year old garage door. This home also has a brand new Bryant HVAC system with 10 year transferable warranty. Brick and opaque stained Cedar wood siding over Tyvec make up the exterior of this home in the Award winning Unionville Chadds Ford School District. Centrally located to all major commuting routes to nearby corporate centers, shopping, Wilmington and Philadelphia as well as public transportation. This home is a must see!
Location
State PA
County Chester
Area Pennsbury Twp (10364)
Zoning R4
Rooms
Other Rooms Living Room, Dining Room, Primary Bedroom, Bedroom 2, Bedroom 3, Kitchen, Family Room, Bedroom 1, Laundry, Other, Attic
Interior
Interior Features Primary Bath(s), Kitchen - Eat-In
Hot Water Oil, Instant Hot Water
Heating Oil, Hot Water
Cooling Central A/C
Flooring Wood, Vinyl, Tile/Brick, Stone, Marble
Fireplaces Number 1
Fireplaces Type Brick
Equipment Oven - Double
Fireplace Y
Appliance Oven - Double
Heat Source Oil
Laundry Lower Floor
Exterior
Exterior Feature Porch(es)
Garage Spaces 5.0
Pool In Ground
Waterfront N
Water Access N
Roof Type Shingle
Accessibility None
Porch Porch(es)
Attached Garage 2
Total Parking Spaces 5
Garage Y
Building
Story Other
Sewer On Site Septic
Water Well
Architectural Style Colonial, Split Level
Level or Stories Other
Additional Building Above Grade
New Construction N
Schools
Elementary Schools Hillendale
Middle Schools Charles F. Patton
High Schools Unionville
School District Unionville-Chadds Ford
Others
Senior Community No
Tax ID 64-03M-0009
Ownership Fee Simple
Acceptable Financing Conventional, VA
Listing Terms Conventional, VA
Financing Conventional,VA
Read Less Info
Want to know what your home might be worth? Contact us for a FREE valuation!

Our team is ready to help you sell your home for the highest possible price ASAP

Bought with Linda Chew • Beiler-Campbell Realtors-Oxford

"My job is to find and attract mastery-based agents to the office, protect the culture, and make sure everyone is happy! "






