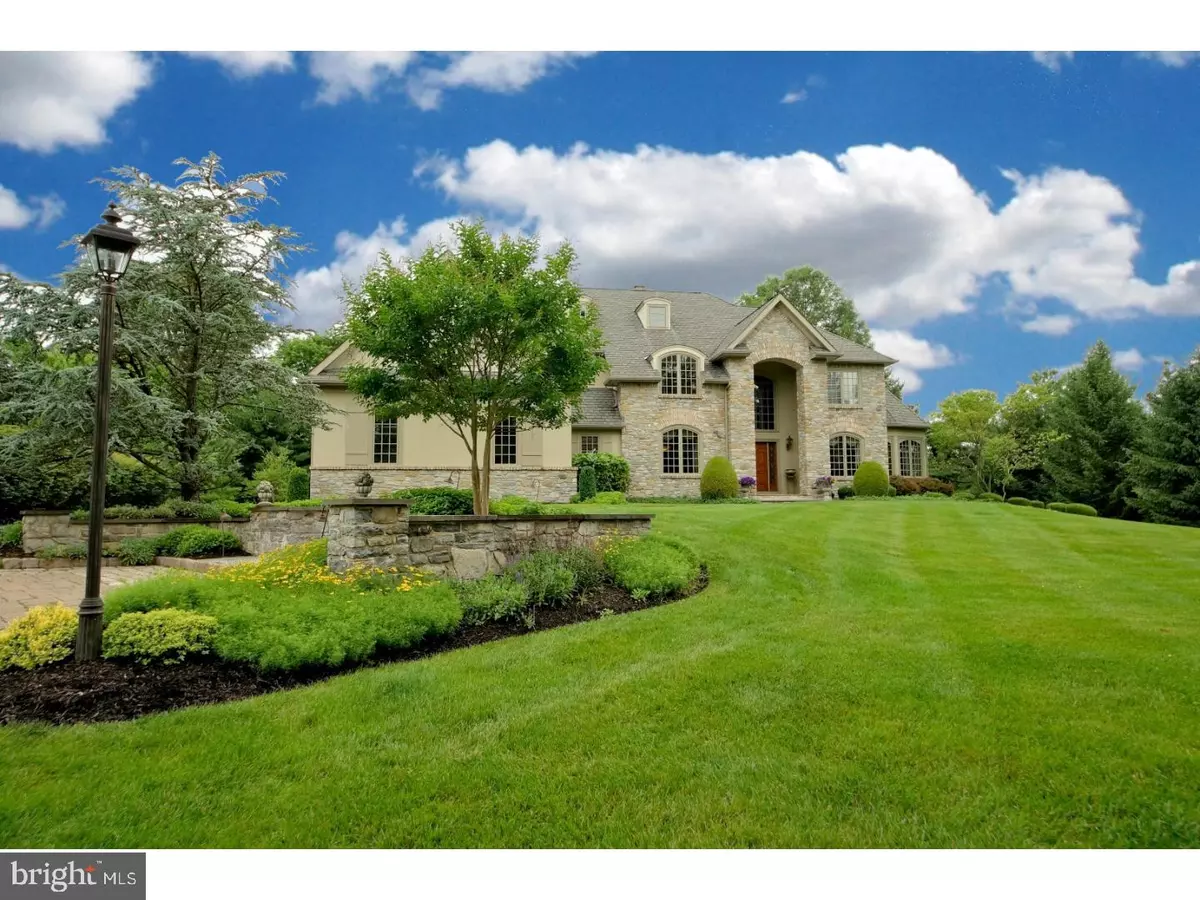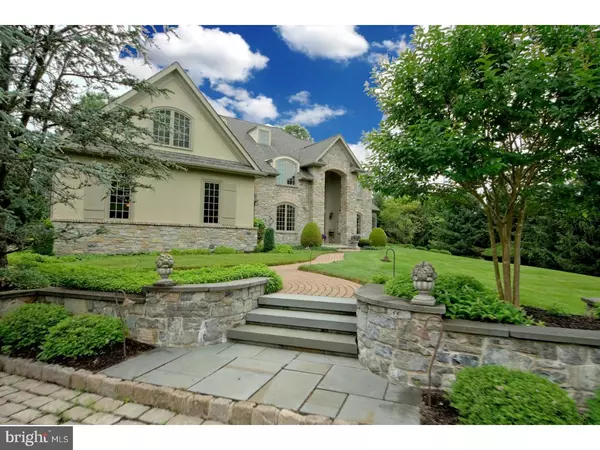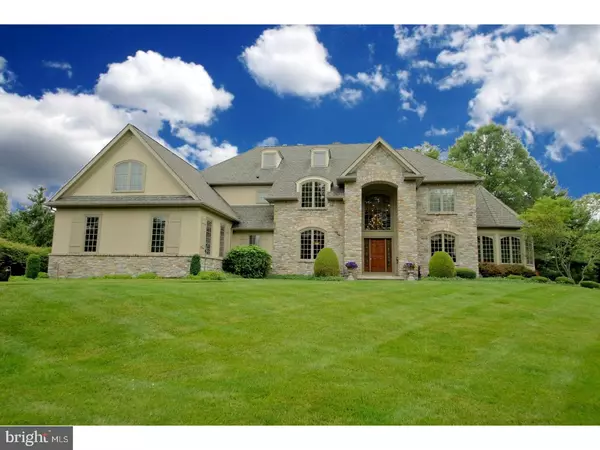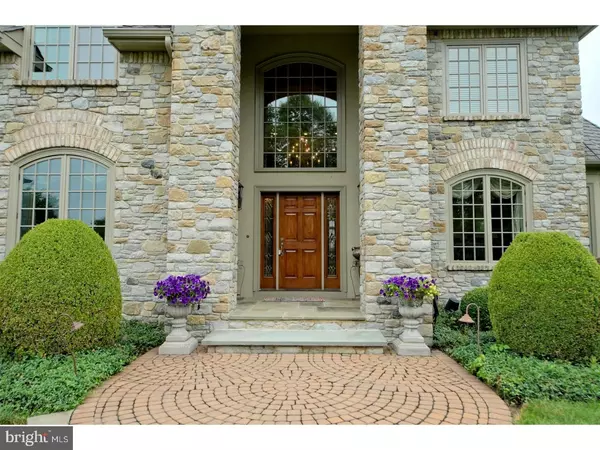$1,355,000
$1,399,000
3.1%For more information regarding the value of a property, please contact us for a free consultation.
5 Beds
5 Baths
5,076 SqFt
SOLD DATE : 12/20/2018
Key Details
Sold Price $1,355,000
Property Type Single Family Home
Sub Type Detached
Listing Status Sold
Purchase Type For Sale
Square Footage 5,076 sqft
Price per Sqft $266
Subdivision Woodmere Estates
MLS Listing ID 1000263797
Sold Date 12/20/18
Style Traditional
Bedrooms 5
Full Baths 4
Half Baths 1
HOA Y/N N
Abv Grd Liv Area 5,076
Originating Board TREND
Year Built 2000
Annual Tax Amount $29,711
Tax Year 2018
Lot Size 1.150 Acres
Acres 1.15
Lot Dimensions 0X0
Property Description
Nestled at the end of a quiet cul-de-sac, close to Curlis Lake, is a residence with the hallmarks of true custom craftsmanship by Richard Zaveta. The property's comfortably elegant appeal begins curbside with manicured lawns & gardens rising gently from the road, leading to the paver-stone parking court & blue stone/brick entry paths. The bright & open two story foyer presents a wisely executed floor plan that is a pleasure for entertaining and ease of daily living. Offering direct access to the formal living room, large formal dining room, two-story family room as well as the octagonal conservatory w/sweeping views of the private setting, this hub of the home warmly carries forward the graceful first impression. A double faced wood burning stone and granite fireplace warms & balances the generously scaled family room with a 2-story wall of windows overlooking the peaceful patio, lily pond and gardens. The custom crafted, gourmet chef's kitchen is exquisitely finished with wrap-around cabinetry; expansive granite countertops; built-in S/S appliances including dual ovens & 6 burner Viking cooktop. This heart of the home centerpiece opens to a window wrapped, skylit breakfast room with its own serene views of the specimen planted grounds. The conservatory, wrapped in arched windows, is another key focal point of the home offering ideal flexibility for gatherings and formal entertaining w/an adjoining wet-bar. The second story is laid out & designed so as to afford both simplicity and privacy. The master suite with a marble wrapped gas fireplace, private study/sitting room & sumptuous bath with stone floored full glass shower & elegant soaking tub is a retreat unto itself. Three additional bedrooms, 2 of which are also en-suite and the unique configuration of hallway connections make this layer of the home remarkably flexible. Three separate stairways, one directly from the oversized 3 car garage, access the professionally finished, walkout basement offering additional practical & enjoyable spaces including a possible bedroom/study, full bath, temperature controlled 500 bottle wine room, spacious home gym and generous media/game room. From lightning rods to lawn irrigation system; whole house 20Kw generator to 50 year Grand Manor roof; Kolbe & Kolbe windows to driveway guest annunciator - virtually every custom consideration has been wonderfully addressed. Walkable to Pennington's Main St, Tollgate, The Pennington School,Princeton University
Location
State NJ
County Mercer
Area Hopewell Twp (21106)
Zoning VRC
Rooms
Other Rooms Living Room, Dining Room, Primary Bedroom, Bedroom 2, Bedroom 3, Kitchen, Family Room, Bedroom 1, Study, Laundry, Other, Attic, Bonus Room
Basement Full, Outside Entrance, Fully Finished
Interior
Interior Features Primary Bath(s), Butlers Pantry, Skylight(s), Ceiling Fan(s), Attic/House Fan, WhirlPool/HotTub, Central Vacuum, Sprinkler System, Water Treat System, Wet/Dry Bar, Intercom, Kitchen - Eat-In
Hot Water Natural Gas
Heating Forced Air
Cooling Central A/C
Flooring Wood, Fully Carpeted, Tile/Brick
Fireplaces Type Brick
Equipment Cooktop, Oven - Wall, Oven - Double, Oven - Self Cleaning, Dishwasher, Refrigerator, Built-In Microwave
Fireplace N
Appliance Cooktop, Oven - Wall, Oven - Double, Oven - Self Cleaning, Dishwasher, Refrigerator, Built-In Microwave
Heat Source Natural Gas
Laundry Main Floor
Exterior
Exterior Feature Patio(s)
Garage Garage - Side Entry
Garage Spaces 6.0
Utilities Available Cable TV
Water Access N
Roof Type Shingle
Accessibility None
Porch Patio(s)
Attached Garage 3
Total Parking Spaces 6
Garage Y
Building
Lot Description Cul-de-sac
Story 2
Sewer On Site Septic
Water Well
Architectural Style Traditional
Level or Stories 2
Additional Building Above Grade
Structure Type Cathedral Ceilings,9'+ Ceilings
New Construction N
Schools
Elementary Schools Toll Gate Grammar School
Middle Schools Timberlane
High Schools Central
School District Hopewell Valley Regional Schools
Others
Senior Community No
Tax ID 06-00072-00007 20
Ownership Fee Simple
SqFt Source Assessor
Security Features Security System
Special Listing Condition Standard
Read Less Info
Want to know what your home might be worth? Contact us for a FREE valuation!

Our team is ready to help you sell your home for the highest possible price ASAP

Bought with Pamela C Gillmett • Callaway Henderson Sotheby's Int'l-Pennington

"My job is to find and attract mastery-based agents to the office, protect the culture, and make sure everyone is happy! "






