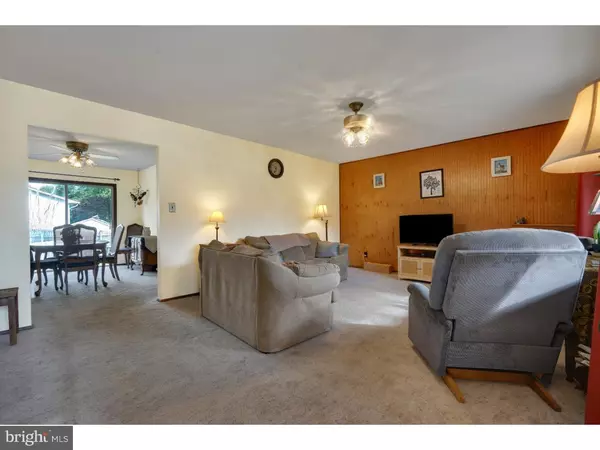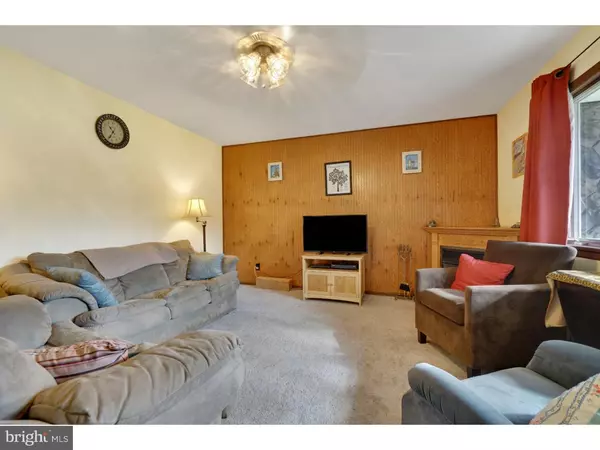$209,900
$209,900
For more information regarding the value of a property, please contact us for a free consultation.
3 Beds
2 Baths
1,436 SqFt
SOLD DATE : 12/03/2018
Key Details
Sold Price $209,900
Property Type Single Family Home
Sub Type Detached
Listing Status Sold
Purchase Type For Sale
Square Footage 1,436 sqft
Price per Sqft $146
Subdivision None Available
MLS Listing ID 1009998802
Sold Date 12/03/18
Style Ranch/Rambler
Bedrooms 3
Full Baths 1
Half Baths 1
HOA Y/N N
Abv Grd Liv Area 1,436
Originating Board TREND
Year Built 1950
Annual Tax Amount $6,151
Tax Year 2017
Lot Size 1,436 Sqft
Acres 0.24
Lot Dimensions 100X106
Property Description
Welcome home! This 3 BR 1.5 Bath Ranch in sought after Steinert School District is sure to please! Before heading inside, take some time to relax on the charming open air front porch, accented by a gorgeous stone front. Upon entrance, find a spacious LR that receives a wealth of sunlight via picture windows & a gas FP to cozy up next to! The FDR ft. sliding door access to the back patio, offering great views of the backyard while entertaining dinner guests. The EIK boasts a breakfast bar, double SS sinks & a wealth of cabinetry, along w/ laundry facilities to the side. The grand MB boasts it's own ensuite half bath w/ sleek new vanity, too! Two more sizable BRs & the main bath w/ double sinks complete the interior. Outside, find a huge fenced-in backyard w/ patio area for outdoor gatherings! This home also offers an oversized drive, 2 car garage w/ workbench & a full basement for all of your storage needs!* 2yo FURNACE & AC!* Come see for yourself!
Location
State NJ
County Mercer
Area Hamilton Twp (21103)
Zoning R10
Rooms
Other Rooms Living Room, Dining Room, Primary Bedroom, Bedroom 2, Kitchen, Family Room, Bedroom 1
Basement Full, Unfinished, Outside Entrance
Interior
Interior Features Primary Bath(s), Central Vacuum, Kitchen - Eat-In
Hot Water Natural Gas
Heating Gas, Forced Air
Cooling Central A/C
Flooring Fully Carpeted, Vinyl
Fireplaces Number 1
Fireplaces Type Gas/Propane
Equipment Built-In Range, Dishwasher, Refrigerator
Fireplace Y
Appliance Built-In Range, Dishwasher, Refrigerator
Heat Source Natural Gas
Laundry Main Floor
Exterior
Exterior Feature Patio(s), Porch(es)
Garage Oversized
Garage Spaces 4.0
Fence Other
Waterfront N
Water Access N
Roof Type Shingle
Accessibility None
Porch Patio(s), Porch(es)
Attached Garage 2
Total Parking Spaces 4
Garage Y
Building
Lot Description Corner
Story 1
Sewer Public Sewer
Water Public
Architectural Style Ranch/Rambler
Level or Stories 1
Additional Building Above Grade
New Construction N
Schools
Elementary Schools Sunnybrae
Middle Schools Albert E Grice
School District Hamilton Township
Others
Senior Community No
Tax ID 03-02682-00009
Ownership Fee Simple
Acceptable Financing Conventional, VA, FHA 203(b), USDA
Listing Terms Conventional, VA, FHA 203(b), USDA
Financing Conventional,VA,FHA 203(b),USDA
Read Less Info
Want to know what your home might be worth? Contact us for a FREE valuation!

Our team is ready to help you sell your home for the highest possible price ASAP

Bought with Joseph Lombardo • RE/MAX Tri County

"My job is to find and attract mastery-based agents to the office, protect the culture, and make sure everyone is happy! "






