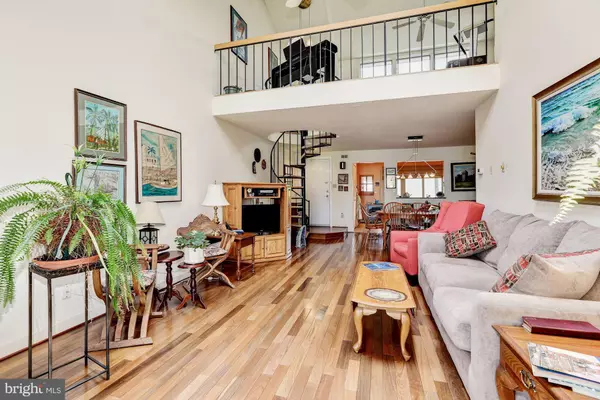$450,000
$500,000
10.0%For more information regarding the value of a property, please contact us for a free consultation.
2 Beds
2 Baths
1,500 SqFt
SOLD DATE : 02/28/2019
Key Details
Sold Price $450,000
Property Type Condo
Sub Type Condo/Co-op
Listing Status Sold
Purchase Type For Sale
Square Footage 1,500 sqft
Price per Sqft $300
Subdivision Chesapeake Harbour
MLS Listing ID 1008342780
Sold Date 02/28/19
Style Colonial
Bedrooms 2
Full Baths 2
Condo Fees $276/mo
HOA Fees $222/mo
HOA Y/N Y
Abv Grd Liv Area 1,500
Originating Board MRIS
Year Built 1986
Annual Tax Amount $4,456
Tax Year 2017
Property Description
DO NOT CALL OR MAIL OWNER OR SOLICIT IN ANYWAY. EXCLUSIVE RIGHT TO SELL IS STILL IN FULL FORCE AND EFFECT. PROPERTY IS OFF MARKET FOR PAINTING AND REMOVE OF FURNITURE. RELISTING PROPERTY FOR SALE FIST WEEK IN FEBRUARY 2019. PRIOR TO, CALL AGENT IF YOU HAVE A INTERESTED BUYER. Spectacular views of the Chesapeake Bay and Marina from your private deck plus LR and MBR. Owners suite featuring a walk-in closet, upgraded en-suite bath and access to deck area. Kitchen boasts 42" cabs, granite tops, tile back splash, table space & deck access. LR/Loft with vaulted ceiling, skylights. Note: living area including spacious loft is estimate. Community amenities plus it's location make this a Best Buy in Chesapeake Harbour.
Location
State MD
County Anne Arundel
Zoning RES
Rooms
Other Rooms Living Room, Dining Room, Primary Bedroom, Bedroom 2, Kitchen, Foyer, Loft
Main Level Bedrooms 2
Interior
Interior Features Attic, Kitchen - Eat-In, Kitchen - Table Space, Dining Area, Primary Bath(s), Entry Level Bedroom, Upgraded Countertops, Window Treatments, Wood Floors, Recessed Lighting, Floor Plan - Open
Hot Water Electric
Heating Heat Pump(s), Programmable Thermostat
Cooling Central A/C, Ceiling Fan(s), Programmable Thermostat
Fireplaces Number 1
Fireplaces Type Equipment
Equipment Washer/Dryer Hookups Only, Disposal, Exhaust Fan, Icemaker, Microwave, Oven - Self Cleaning, Oven - Single, Oven/Range - Electric, Refrigerator, Washer/Dryer Stacked
Fireplace Y
Window Features Double Pane
Appliance Washer/Dryer Hookups Only, Disposal, Exhaust Fan, Icemaker, Microwave, Oven - Self Cleaning, Oven - Single, Oven/Range - Electric, Refrigerator, Washer/Dryer Stacked
Heat Source Electric
Exterior
Exterior Feature Balcony, Deck(s)
Community Features Other
Amenities Available Jog/Walk Path, Beach, Tennis Courts, Water/Lake Privileges, Swimming Pool, Pool - Outdoor, Picnic Area, Gated Community
Waterfront Y
Waterfront Description Sandy Beach
Water Access N
View Water
Accessibility Other
Porch Balcony, Deck(s)
Garage N
Building
Lot Description Landscaping
Story 2
Unit Features Garden 1 - 4 Floors
Sewer Public Sewer
Water Public
Architectural Style Colonial
Level or Stories 2
Additional Building Above Grade
Structure Type 9'+ Ceilings,Dry Wall,High,Vaulted Ceilings
New Construction N
Schools
Elementary Schools Georgetown East
Middle Schools Annapolis
High Schools Annapolis
School District Anne Arundel County Public Schools
Others
HOA Fee Include Common Area Maintenance
Senior Community No
Tax ID 020290190046151
Ownership Condominium
Security Features Main Entrance Lock,Smoke Detector
Special Listing Condition Standard
Read Less Info
Want to know what your home might be worth? Contact us for a FREE valuation!

Our team is ready to help you sell your home for the highest possible price ASAP

Bought with Debra J Ward • Long & Foster Real Estate, Inc.

"My job is to find and attract mastery-based agents to the office, protect the culture, and make sure everyone is happy! "






