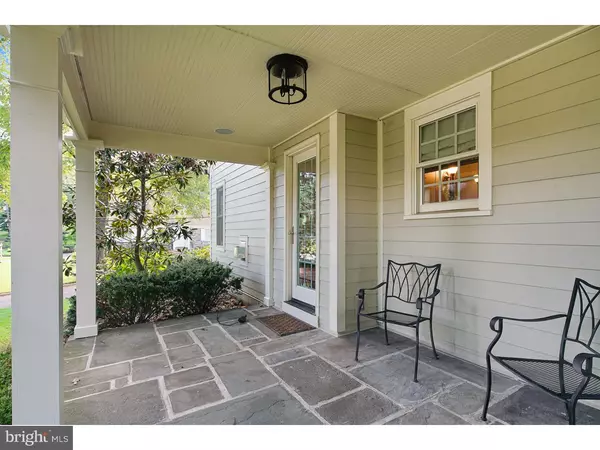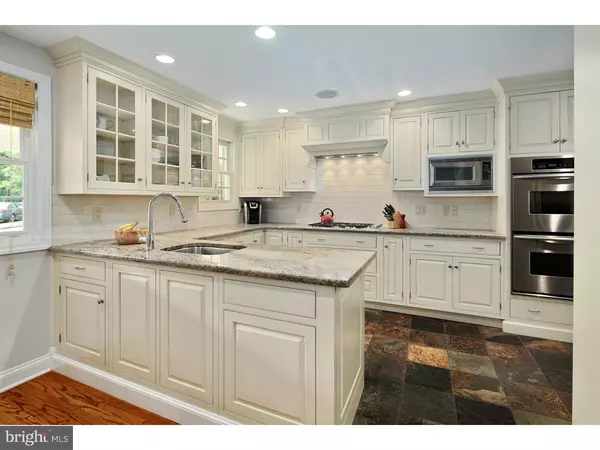$975,000
$995,000
2.0%For more information regarding the value of a property, please contact us for a free consultation.
4 Beds
5 Baths
3,438 SqFt
SOLD DATE : 02/28/2019
Key Details
Sold Price $975,000
Property Type Single Family Home
Sub Type Detached
Listing Status Sold
Purchase Type For Sale
Square Footage 3,438 sqft
Price per Sqft $283
Subdivision Gill Tract
MLS Listing ID 1009920376
Sold Date 02/28/19
Style Traditional
Bedrooms 4
Full Baths 4
Half Baths 1
HOA Y/N N
Abv Grd Liv Area 3,438
Originating Board TREND
Year Built 1950
Annual Tax Amount $27,414
Tax Year 2018
Lot Size 0.328 Acres
Acres 0.33
Lot Dimensions 85X168
Property Description
Everything you want in the award-winning town of Haddonfield! Renovated, remodeled, and upgraded! This home is neutral throughout and beautifully maintained in the desirable Gill Tract. Just two blocks form Tavistock, the prestigious location cannot be beat. Completely new exterior siding, interior paint, gas heater, and amazing finished basement rec room and wet bar! Great circular flow on the first floor includes large foyer, eat-in kitchen, dining area and living room that are open to each other. Nice flow for entertaining. Dining area has access to the backyard for eating meals on the brick patio and the open space boasts gorgeous hardwood floors and a wood burning fireplace. First floor bedroom is currently used as a playroom and full, hall bath is renovated with glass tile and neutral amenities. Still another living room with built in cabinetry and doors to the side, covered porch! Hardwood floors throughout the home are in immaculate condition. Second floor has an amazing sitting area that is nice for relaxing with a book or doing yoga! Such a great, unexpected extra space. Bedrooms are all spacious. Master suite boasts a walk-in closet, a balcony off the bedroom and a large master bath with glass shower. Additional bedrooms share an updated hall bath and good closet space. A second extra TV area upstairs and then a large potential in-law suite- full bath and plenty of room for office space or sitting area too. Back staircase is great for an au-pair suite also. Second floor laundry room and walk-up attic stairs for storage. Basement is a huge space with high ceilings, a brand-new wet bar with tons of built-ins and custom open shelves, large rec room or game room and still extra storage and "wine room." Amazing addition to this home just completed by the owners. Replacement windows throughout, all new siding and brand new 2-zone gas heat. Electric has been updated and basement waterproofed. Beautiful property in this award-winning school district!
Location
State NJ
County Camden
Area Haddonfield Boro (20417)
Zoning RES
Rooms
Other Rooms Living Room, Dining Room, Primary Bedroom, Bedroom 2, Bedroom 3, Kitchen, Family Room, Bedroom 1, Laundry, Other, Attic
Basement Full
Interior
Interior Features Primary Bath(s), Butlers Pantry, Ceiling Fan(s), Wet/Dry Bar, Dining Area
Hot Water Natural Gas
Heating Baseboard - Hot Water
Cooling Central A/C
Flooring Wood, Fully Carpeted, Tile/Brick, Stone
Fireplaces Number 2
Fireplaces Type Marble, Stone
Equipment Built-In Range, Oven - Self Cleaning, Dishwasher, Refrigerator, Disposal, Built-In Microwave
Fireplace Y
Window Features Replacement
Appliance Built-In Range, Oven - Self Cleaning, Dishwasher, Refrigerator, Disposal, Built-In Microwave
Heat Source Natural Gas
Laundry Upper Floor
Exterior
Exterior Feature Patio(s), Porch(es), Balcony
Garage Inside Access, Garage Door Opener
Garage Spaces 5.0
Fence Other
Utilities Available Cable TV
Water Access N
Roof Type Pitched,Shingle,Metal
Accessibility None
Porch Patio(s), Porch(es), Balcony
Attached Garage 2
Total Parking Spaces 5
Garage Y
Building
Lot Description Corner, Cul-de-sac, Front Yard, SideYard(s)
Story 2
Sewer Public Sewer
Water Public
Architectural Style Traditional
Level or Stories 2
Additional Building Above Grade
New Construction N
Schools
Elementary Schools Central
Middle Schools Haddonfield
High Schools Haddonfield Memorial
School District Haddonfield Borough Public Schools
Others
Senior Community No
Tax ID 17-00064 24-00017
Ownership Fee Simple
SqFt Source Assessor
Security Features Security System
Special Listing Condition Standard
Read Less Info
Want to know what your home might be worth? Contact us for a FREE valuation!

Our team is ready to help you sell your home for the highest possible price ASAP

Bought with Charles A Maimone Sr. • Century 21 Reilly Realtors

"My job is to find and attract mastery-based agents to the office, protect the culture, and make sure everyone is happy! "






