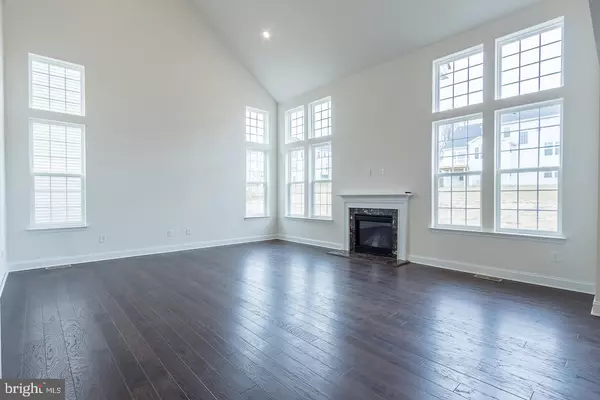$585,000
$585,000
For more information regarding the value of a property, please contact us for a free consultation.
4 Beds
4 Baths
3,969 SqFt
SOLD DATE : 02/28/2019
Key Details
Sold Price $585,000
Property Type Single Family Home
Sub Type Detached
Listing Status Sold
Purchase Type For Sale
Square Footage 3,969 sqft
Price per Sqft $147
Subdivision Byers Station
MLS Listing ID PACT414846
Sold Date 02/28/19
Style Colonial
Bedrooms 4
Full Baths 3
Half Baths 1
HOA Fees $90/mo
HOA Y/N Y
Abv Grd Liv Area 3,969
Originating Board BRIGHT
Year Built 2018
Tax Year 2019
Lot Size 0.258 Acres
Acres 0.26
Property Description
Over 60k Price reduction for Feb Settlement! Brand New Construction single family home in popular Byers Station! Beautiful move in ready Richmont model presented by Lennar, one of America's leading Home builders since 1954. Hardwood throughout first Floor, Gas Fireplace, Recessed Lights, Completely Open floorplan, Kitchen with upgraded White Shaker Cabinets and Granite, Stainless Steel Appliances. The mud room is expansive with built-ins and an exterior door plus counter space for phone recharging, or space to organize the clutter that busy daily lives create. Study tucked away for privacy and home office. This home has a large walk in Pantry plus a Butlers pantry area with wine rack and granite counters. Adjacent to the kitchen is a "tech Pocket" where you can pay set up another home office - or children's study area. Tray ceiling in Master bedroom, luxurious Master Bath Spa package await you, Frameless Glass Master Bath shower door, and so much more! Pictures are of the actual home. If your general impression about new construction is, the list price is the base price, and everything else is going to cost extra... you should check out this home. Ask for a list of everything that is included including Alexa, Nest Thermostat and more... The Byers Station neighborhood is very popular for its amenities. The neighborhood has 2 swimming pools, fitness room, club house, walking trails, tennis and basketball courts, many playgrounds and tot lots. Ice cream socials and movie nights allow for great community participation. Connect to Rt. 100 for the turnpike or Eagle Farms rd to connect to Rt 113 and 401. All major arteries - Rt.30, Rt.202 and SEPTA/Amtrak train stations are within reasonable access. No Stucco! move in to this worry free brand new construction that is covered by builder warranties. Schedule your showing today!
Location
State PA
County Chester
Area West Vincent Twp (10325)
Zoning R3
Rooms
Other Rooms Dining Room, Primary Bedroom, Sitting Room, Bedroom 2, Bedroom 3, Kitchen, Family Room, Foyer, Breakfast Room, Bedroom 1, Mud Room, Office, Half Bath
Basement Full
Interior
Heating Zoned
Cooling Central A/C
Fireplaces Number 1
Heat Source Natural Gas
Laundry Upper Floor
Exterior
Garage Garage - Front Entry
Garage Spaces 4.0
Amenities Available Club House, Swimming Pool, Tennis Courts, Tot Lots/Playground
Water Access N
Accessibility None
Attached Garage 2
Total Parking Spaces 4
Garage Y
Building
Story 2
Sewer Public Sewer
Water Public
Architectural Style Colonial
Level or Stories 2
Additional Building Above Grade, Below Grade
New Construction Y
Schools
Elementary Schools West Vincent
Middle Schools Owen J Roberts
High Schools Owen J Roberts
School District Owen J Roberts
Others
HOA Fee Include Common Area Maintenance,Pool(s)
Senior Community No
Tax ID 25-10 -0276
Ownership Fee Simple
SqFt Source Estimated
Special Listing Condition Standard
Read Less Info
Want to know what your home might be worth? Contact us for a FREE valuation!

Our team is ready to help you sell your home for the highest possible price ASAP

Bought with Dennis E Adams • Property Management Specialist, Inc.

"My job is to find and attract mastery-based agents to the office, protect the culture, and make sure everyone is happy! "






