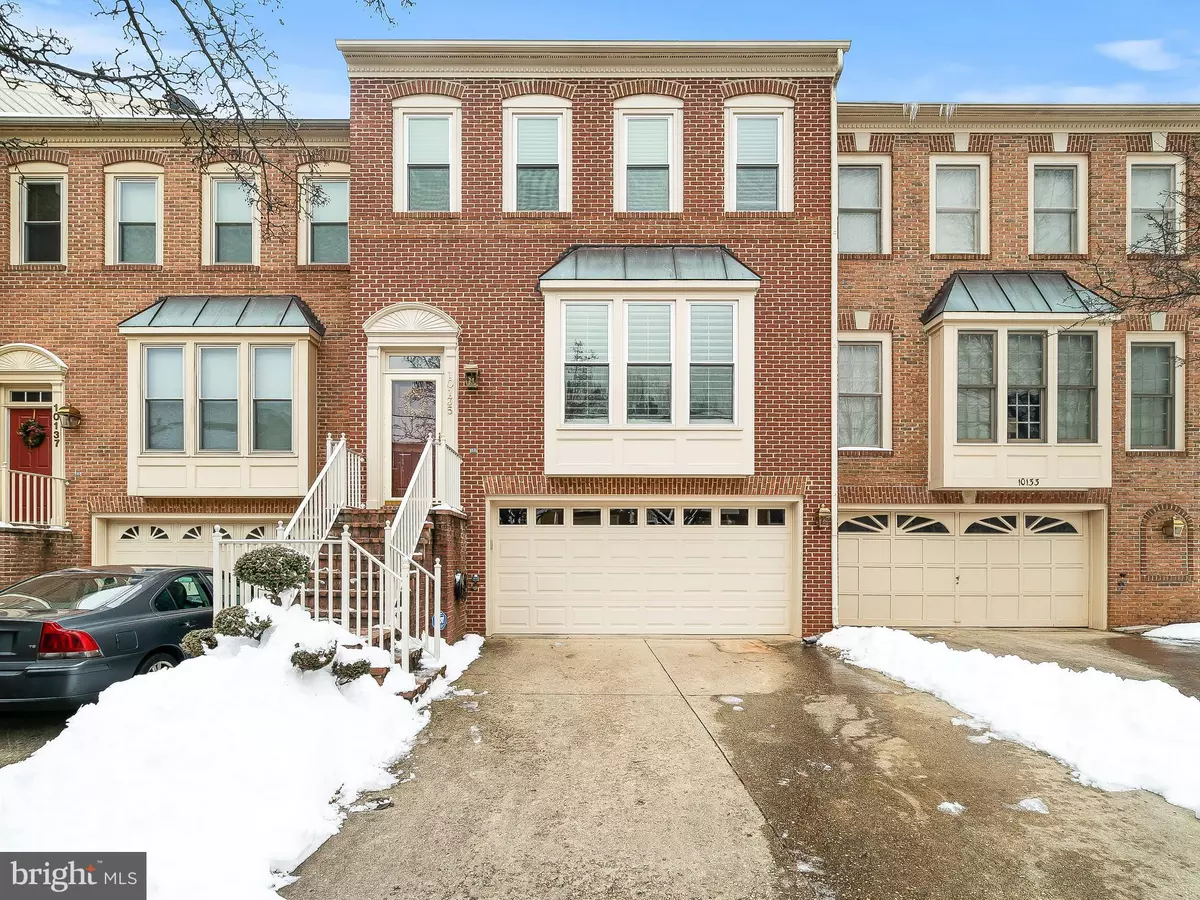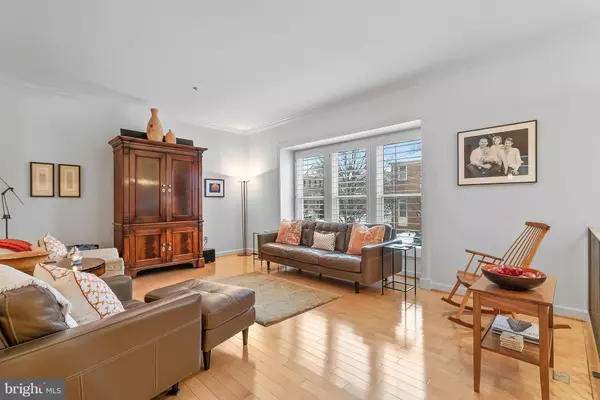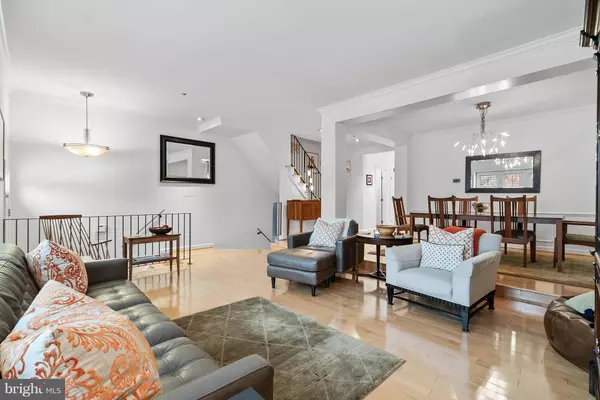$609,900
$609,900
For more information regarding the value of a property, please contact us for a free consultation.
3 Beds
4 Baths
2,539 SqFt
SOLD DATE : 03/25/2019
Key Details
Sold Price $609,900
Property Type Townhouse
Sub Type Interior Row/Townhouse
Listing Status Sold
Purchase Type For Sale
Square Footage 2,539 sqft
Price per Sqft $240
Subdivision Decoverly Adventure
MLS Listing ID MDMC488864
Sold Date 03/25/19
Style Colonial
Bedrooms 3
Full Baths 2
Half Baths 2
HOA Fees $110/mo
HOA Y/N Y
Abv Grd Liv Area 2,107
Originating Board BRIGHT
Year Built 1992
Annual Tax Amount $5,817
Tax Year 2019
Lot Size 1,968 Sqft
Acres 0.05
Property Description
This brick-front TH in Decoverly is just seconds away from vibrant Downtown Crown! The stunning kitchen renovation showcases a gorgeous thick quartz countertop paired with white shaker style cabinets, beveled subway tile backsplash & a stylish farmhouse sink. Electrolux stainless steel appliance package includes an induction range cooktop that boils a pot of water in just 90 seconds! All baths have been supremely renovated with granite vanities, new fixtures, 12x24 tile. Hardwood floors through the entire main & upper levels. Master suite features a versatile loft with tons of storage & an incredible MBA. The master bath has been completely renovated for an oversized, glass stall shower masterpiece with dual shower heads, & a super convenient linen closet. The finished lower level has cozy wood burning fireplace & a door that leads to the back yard. Rear deck overlooks a wooded area. This will not last!
Location
State MD
County Montgomery
Zoning R60
Direction East
Rooms
Other Rooms Living Room, Dining Room, Primary Bedroom, Bedroom 2, Bedroom 3, Kitchen, Family Room, Breakfast Room, Laundry, Primary Bathroom
Basement Rear Entrance, Fully Finished, Garage Access, Heated, Walkout Level
Interior
Interior Features Breakfast Area, Ceiling Fan(s), Chair Railings, Crown Moldings, Kitchen - Gourmet, Primary Bath(s), Pantry, Recessed Lighting, Sprinkler System, Stall Shower, Upgraded Countertops, Wainscotting, Walk-in Closet(s), Wood Floors
Hot Water Natural Gas
Heating Forced Air, Humidifier
Cooling Ceiling Fan(s), Central A/C, Programmable Thermostat
Flooring Ceramic Tile, Hardwood
Fireplaces Number 1
Fireplaces Type Mantel(s), Screen, Brick
Equipment Dishwasher, Disposal, Dryer, Extra Refrigerator/Freezer, Humidifier, Icemaker, Microwave, Oven/Range - Electric, Range Hood, Refrigerator, Stainless Steel Appliances, Washer, Water Heater
Fireplace Y
Appliance Dishwasher, Disposal, Dryer, Extra Refrigerator/Freezer, Humidifier, Icemaker, Microwave, Oven/Range - Electric, Range Hood, Refrigerator, Stainless Steel Appliances, Washer, Water Heater
Heat Source Natural Gas
Laundry Main Floor
Exterior
Exterior Feature Deck(s), Patio(s)
Garage Basement Garage, Garage - Front Entry, Garage Door Opener, Inside Access
Garage Spaces 2.0
Amenities Available Pool - Outdoor, Tennis Courts
Waterfront N
Water Access N
Roof Type Composite
Accessibility None
Porch Deck(s), Patio(s)
Attached Garage 2
Total Parking Spaces 2
Garage Y
Building
Lot Description Backs to Trees
Story 3+
Sewer Public Sewer
Water Public
Architectural Style Colonial
Level or Stories 3+
Additional Building Above Grade, Below Grade
Structure Type 9'+ Ceilings,2 Story Ceilings,Dry Wall,High,Vaulted Ceilings
New Construction N
Schools
Elementary Schools Rosemont
Middle Schools Forest Oak
High Schools Gaithersburg
School District Montgomery County Public Schools
Others
HOA Fee Include Snow Removal,Common Area Maintenance,Pool(s),Other
Senior Community No
Tax ID 160902877358
Ownership Fee Simple
SqFt Source Estimated
Security Features Security System,Smoke Detector,Sprinkler System - Indoor
Special Listing Condition Standard
Read Less Info
Want to know what your home might be worth? Contact us for a FREE valuation!

Our team is ready to help you sell your home for the highest possible price ASAP

Bought with Susie H Yoon • Douglas Realty

"My job is to find and attract mastery-based agents to the office, protect the culture, and make sure everyone is happy! "






