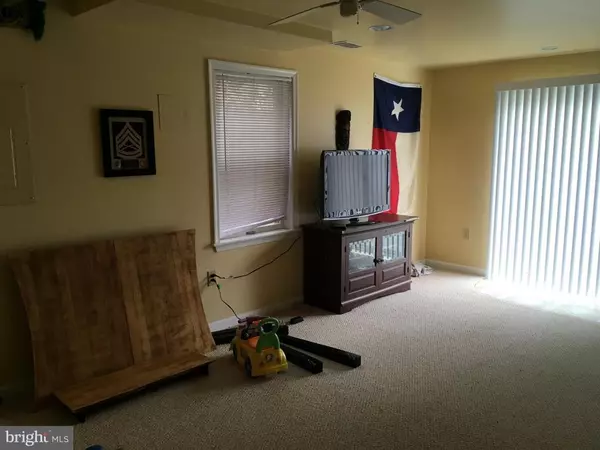$356,700
$360,000
0.9%For more information regarding the value of a property, please contact us for a free consultation.
4 Beds
4 Baths
2,616 SqFt
SOLD DATE : 03/29/2019
Key Details
Sold Price $356,700
Property Type Single Family Home
Sub Type Detached
Listing Status Sold
Purchase Type For Sale
Square Footage 2,616 sqft
Price per Sqft $136
Subdivision Eastern View
MLS Listing ID VAST165666
Sold Date 03/29/19
Style Colonial
Bedrooms 4
Full Baths 3
Half Baths 1
HOA Y/N N
Abv Grd Liv Area 1,824
Originating Board BRIGHT
Year Built 1988
Annual Tax Amount $2,877
Tax Year 2018
Lot Size 0.276 Acres
Acres 0.28
Property Description
Updated kitchen w/granite counter tops, glass tile backsplash & new SS French door refrigerator, stove w/convection cooking, microwave & kitchen island w/pendant lighting. Brick WB fireplace. Fenced yard features a deck, stamped concrete patio. Upper level features fully updated master bath w/ceramic tile shower, updated hall bath & loft that can be used as another bedroom/workout room/entertainment. Finished Basement with walkout sliding glass door, laundry area, two large rooms, bedroom, and full bathroom. Suburban living at its best in a quiet subdivision close to great schools, shopping, and close to the national capitol region area with the express lane off ramp to the north Stafford exit making for an easier commute north.
Location
State VA
County Stafford
Zoning R1
Direction South
Rooms
Basement Improved, Side Entrance, Space For Rooms, Windows, Heated, Outside Entrance, Interior Access
Interior
Interior Features Kitchen - Island, Kitchen - Table Space, Upgraded Countertops, Wainscotting
Hot Water Electric
Heating Forced Air
Cooling Central A/C
Flooring Carpet, Wood
Fireplaces Number 1
Fireplaces Type Mantel(s), Equipment
Equipment Dishwasher, Disposal, Microwave, Refrigerator, Stove, Washer/Dryer Hookups Only, Water Heater, Stainless Steel Appliances
Fireplace Y
Window Features Replacement
Appliance Dishwasher, Disposal, Microwave, Refrigerator, Stove, Washer/Dryer Hookups Only, Water Heater, Stainless Steel Appliances
Heat Source Electric
Laundry Basement
Exterior
Exterior Feature Deck(s), Patio(s), Roof
Garage Built In, Garage Door Opener, Additional Storage Area
Garage Spaces 7.0
Fence Fully, Wood
Water Access N
View Street
Roof Type Shingle
Street Surface Black Top,Paved
Accessibility None
Porch Deck(s), Patio(s), Roof
Road Frontage City/County
Attached Garage 2
Total Parking Spaces 7
Garage Y
Building
Lot Description Front Yard, Rear Yard, SideYard(s)
Story 2
Sewer Public Sewer
Water Public
Architectural Style Colonial
Level or Stories 2
Additional Building Above Grade, Below Grade
New Construction N
Schools
Elementary Schools Garrisonville
Middle Schools A. G. Wright
High Schools North Stafford
School District Stafford County Public Schools
Others
Senior Community No
Tax ID 19-G-5- -121
Ownership Fee Simple
SqFt Source Estimated
Special Listing Condition Standard
Read Less Info
Want to know what your home might be worth? Contact us for a FREE valuation!

Our team is ready to help you sell your home for the highest possible price ASAP

Bought with Mayquel K Jurado • Samson Properties

"My job is to find and attract mastery-based agents to the office, protect the culture, and make sure everyone is happy! "






