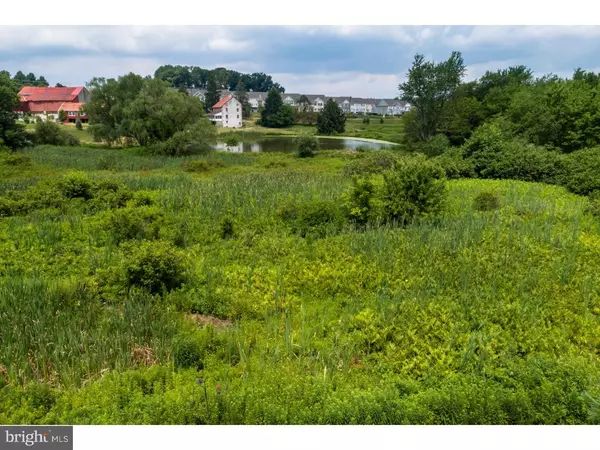$445,000
$459,900
3.2%For more information regarding the value of a property, please contact us for a free consultation.
4 Beds
4 Baths
2,420 SqFt
SOLD DATE : 04/04/2019
Key Details
Sold Price $445,000
Property Type Single Family Home
Sub Type Detached
Listing Status Sold
Purchase Type For Sale
Square Footage 2,420 sqft
Price per Sqft $183
Subdivision Weatherstone
MLS Listing ID 1009914522
Sold Date 04/04/19
Style Cape Cod
Bedrooms 4
Full Baths 3
Half Baths 1
HOA Fees $102/mo
HOA Y/N Y
Abv Grd Liv Area 2,420
Originating Board TREND
Year Built 2003
Annual Tax Amount $8,280
Tax Year 2018
Lot Size 8,562 Sqft
Acres 0.2
Lot Dimensions 0X0
Property Description
Rare Opportunity to own one of the BEST LOTS in Weatherstone! A picturesque view of scenic open space that includes a classic Chester County farmhouse and pond in the background awaits you from the rear covered porch of this popular Sundance model. With Master Suites on the First and Second Floor, this 4 Bedroom, 3.5 Bath home features a versatile floorplan. Upon entering this immaculate home, you will notice hardwood floors that flow through the Living Room with marble gas fireplace and lead to a formal Dining Room and Nook Area (perfect for a desk or bar area) with outdoor access to the rear covered Porch with peaceful views. The adjoining Kitchen features 42" cabinetry, Corian counters with tile backsplash, pantry closet and Breakfast Area with an additional access to the Porch. Large windows brighten the Main Level Master Suite that includes a walk-in closet and private Bath. A Powder Room with hardwood floors completes this level. Upstairs, you will find the second Master Suite with ceiling fan, walk-in closet, and private Bath with large soaking tub. Two additional good-sized Bedrooms, a Hall Bath and Laundry Closet complete the upper level. The Basement offers plenty of storage space and the potential for finishing into additional living space. Weatherstone offers a unique walking lifestyle where you'll find sidewalks and tree-lined lighted streets, attractive pocket parks with seating, fountains and gazebos, pool, tennis courts, playground, walking trails, 195 acres of open space, the wonderful Hankin Public Library, and the Town Center coming in 2019! Just across the street are the Shoppes at Ludwigs and the PA turnpike, Marsh Creek State Park and other major routes are just minutes away. Don't miss your chance to watch Gorgeous Sunsets every evening in this Wonderful Home!
Location
State PA
County Chester
Area West Vincent Twp (10325)
Zoning L1
Rooms
Other Rooms Living Room, Dining Room, Primary Bedroom, Bedroom 2, Bedroom 3, Kitchen, Bedroom 1, In-Law/auPair/Suite, Laundry, Other
Basement Full, Unfinished
Main Level Bedrooms 1
Interior
Interior Features Primary Bath(s), Butlers Pantry, Ceiling Fan(s), Stall Shower, Kitchen - Eat-In
Hot Water Natural Gas
Heating Forced Air
Cooling Central A/C
Fireplaces Number 1
Fireplaces Type Marble, Gas/Propane
Equipment Built-In Range, Dishwasher, Disposal, Built-In Microwave
Fireplace Y
Appliance Built-In Range, Dishwasher, Disposal, Built-In Microwave
Heat Source Natural Gas
Laundry Upper Floor
Exterior
Exterior Feature Deck(s), Porch(es)
Garage Garage Door Opener
Garage Spaces 5.0
Amenities Available Swimming Pool, Tennis Courts, Club House, Tot Lots/Playground
Water Access N
Accessibility None
Porch Deck(s), Porch(es)
Total Parking Spaces 5
Garage Y
Building
Story 2
Foundation Concrete Perimeter
Sewer Public Sewer
Water Public
Architectural Style Cape Cod
Level or Stories 2
Additional Building Above Grade
Structure Type 9'+ Ceilings
New Construction N
Schools
Elementary Schools West Vincent
Middle Schools Owen J Roberts
High Schools Owen J Roberts
School District Owen J Roberts
Others
HOA Fee Include Pool(s),Common Area Maintenance,Insurance
Senior Community No
Tax ID 25-07 -0285
Ownership Fee Simple
SqFt Source Assessor
Acceptable Financing Cash, Conventional, FHA, VA
Listing Terms Cash, Conventional, FHA, VA
Financing Cash,Conventional,FHA,VA
Special Listing Condition Standard
Read Less Info
Want to know what your home might be worth? Contact us for a FREE valuation!

Our team is ready to help you sell your home for the highest possible price ASAP

Bought with Theresa Tarquinio • RE/MAX Professional Realty

"My job is to find and attract mastery-based agents to the office, protect the culture, and make sure everyone is happy! "






