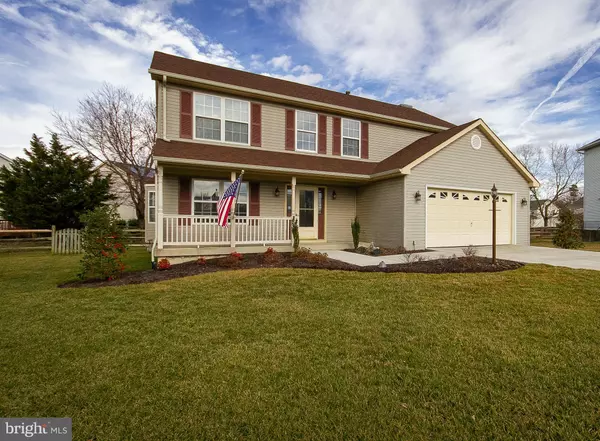$346,000
$339,900
1.8%For more information regarding the value of a property, please contact us for a free consultation.
4 Beds
3 Baths
2,356 SqFt
SOLD DATE : 04/19/2019
Key Details
Sold Price $346,000
Property Type Single Family Home
Sub Type Detached
Listing Status Sold
Purchase Type For Sale
Square Footage 2,356 sqft
Price per Sqft $146
Subdivision Wakefield Neighborhood
MLS Listing ID MDCH193892
Sold Date 04/19/19
Style Colonial
Bedrooms 4
Full Baths 2
Half Baths 1
HOA Fees $48/ann
HOA Y/N Y
Abv Grd Liv Area 2,356
Originating Board BRIGHT
Year Built 1996
Annual Tax Amount $3,727
Tax Year 2018
Lot Size 8,196 Sqft
Acres 0.19
Property Description
This beautiful, well-maintained colonial home located on a cul-de-sac in the Wakefield neighborhood of St. Charles, offers too many new features and upgrades to name! A new driveway and sidewalk leads up to a covered porch overlooking a professionally manicured front yard. New carpeting throughout. Hardwood in the foyer. New water heater. Kitchen new as of 2016 including a new refrigerator, built-in microwave, and granite countertops. Bathrooms were remodeled in 2017. Ceiling fans in every room. HVAC is original but meticulously cared for and serviced regularly. Ten brand new windows. New sliding glass door with built in blinds. All new lighting fixtures throughout. New mud room. Newer roof only 8 years old. Siding replaced in 2010. Spacious garage, approximately 22' x 20' with workbench. The backyard features a gorgeous, large maintenance-free deck and a fully fenced yard. Walk to community pool. Owner has had home pre-inspected with a licensed home inspection company and will provide potential buyers with copy of report. All repairs have been made by the seller. And Home Warranty included!
Location
State MD
County Charles
Zoning PUD
Interior
Interior Features Carpet, Ceiling Fan(s), Dining Area, Family Room Off Kitchen, Formal/Separate Dining Room, Kitchen - Island, Primary Bath(s), Upgraded Countertops, Wood Floors
Hot Water Natural Gas
Heating Heat Pump(s)
Cooling Central A/C
Fireplaces Number 1
Equipment Built-In Microwave, Dishwasher, Disposal, Dryer, Icemaker, Oven/Range - Gas, Refrigerator, Washer, Water Heater
Fireplace Y
Appliance Built-In Microwave, Dishwasher, Disposal, Dryer, Icemaker, Oven/Range - Gas, Refrigerator, Washer, Water Heater
Heat Source Natural Gas
Laundry Main Floor
Exterior
Garage Built In, Garage - Front Entry
Garage Spaces 2.0
Fence Wood
Water Access N
Roof Type Shingle
Accessibility None
Attached Garage 2
Total Parking Spaces 2
Garage Y
Building
Lot Description Cul-de-sac
Story 2
Sewer Public Sewer
Water Public
Architectural Style Colonial
Level or Stories 2
Additional Building Above Grade, Below Grade
New Construction N
Schools
Elementary Schools Dr. Gustavus Brown
Middle Schools Benjamin Stoddert
High Schools St. Charles
School District Charles County Public Schools
Others
Senior Community No
Tax ID 0906240488
Ownership Fee Simple
SqFt Source Estimated
Security Features Security System
Special Listing Condition Standard
Read Less Info
Want to know what your home might be worth? Contact us for a FREE valuation!

Our team is ready to help you sell your home for the highest possible price ASAP

Bought with Tahlea S Mcneil • ExecuHome Realty

"My job is to find and attract mastery-based agents to the office, protect the culture, and make sure everyone is happy! "






