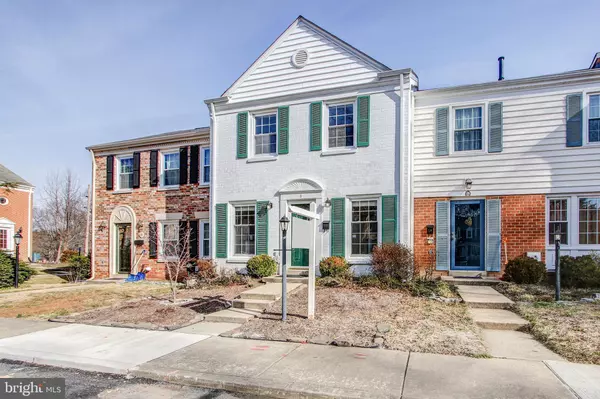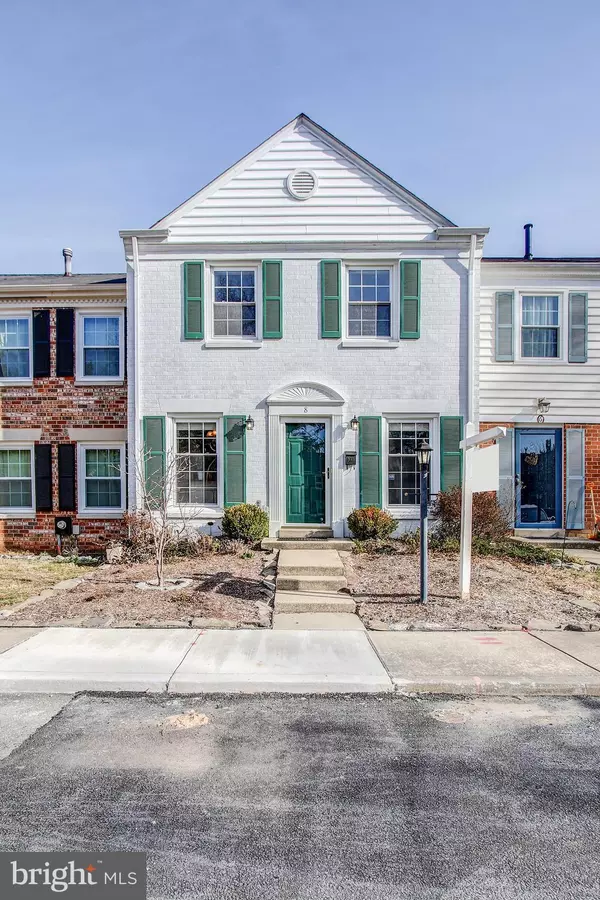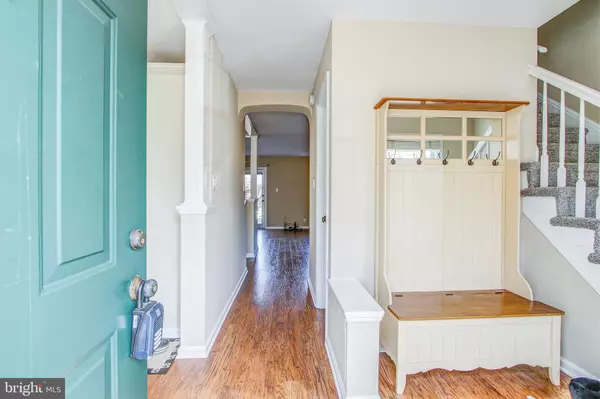$373,000
$365,000
2.2%For more information regarding the value of a property, please contact us for a free consultation.
3 Beds
4 Baths
1,910 SqFt
SOLD DATE : 04/19/2019
Key Details
Sold Price $373,000
Property Type Townhouse
Sub Type Interior Row/Townhouse
Listing Status Sold
Purchase Type For Sale
Square Footage 1,910 sqft
Price per Sqft $195
Subdivision Diamond Farm
MLS Listing ID MDMC620788
Sold Date 04/19/19
Style Colonial
Bedrooms 3
Full Baths 3
Half Baths 1
HOA Fees $73/qua
HOA Y/N Y
Abv Grd Liv Area 1,340
Originating Board BRIGHT
Year Built 1972
Annual Tax Amount $3,863
Tax Year 2019
Lot Size 2,000 Sqft
Acres 0.05
Property Description
Wow! One of a kind kitchen in this Diamond Farm townhome near Kentlands. Featuring 3 bedrooms, 3.5 baths and a finished lower level, this townhome is on a cul de sac backing to an open area. The white brick front with garden area is a beautiful classic facade with a brand-new front door that welcomes you into the entry foyer. The gourmet kitchen has gorgeous cabinetry, custom backsplash, brand new granite counters, breakfast nook and is open to the spacious dining and living room areas. There is also a powder room on this level. French doors take you to the deck with built in seating and paver patio expanding your entertainment space to the outdoors, with new fencing backing to open space. The shed gives you plenty of space to store the items you need for outdoor entertaining or gardening. The owner suite has an updated bath with frameless shower door. The upper level also features a hall bath, large linen closet and two good sized bedrooms. The lower level has a large recreation room with legal egress window, full bath, storage area and laundry area with storage. Designer touches include an arched doorway; 5 ceiling fans; upgraded lighting fixtures and columns. Beautiful scraped wood laminate flooring runs through the main level plus new laminate is in all three upstairs bedrooms. Carpet is new on the stairs and in the lower level. Fresh paint inside and out completes the updates and the home is ready to move in! This walkable neighborhood has paved paths, tennis courts, basketball hoops, community pool with a swim team, tot lots and common areas. Two parking spaces are assigned. Quarterly dues are $220. You can walk or bike to NIST, Astra Zeneca and MedImmune offices as well as Kentlands with its great array of shopping, restaurants, movie theater, farmer's market and festivals plus a variety of services. Commuting is a breeze whether you use Great Seneca Highway, I-270 or 370. You also have the option to catch the bus route to Shady Grove Hospital and Rockville Metro Station. There are multiple day care options within a half mile walk.
Location
State MD
County Montgomery
Zoning RPT
Rooms
Basement Other, Daylight, Partial, Connecting Stairway, Heated, Improved, Fully Finished, Windows
Interior
Interior Features Breakfast Area, Built-Ins, Carpet, Ceiling Fan(s), Combination Dining/Living, Dining Area, Family Room Off Kitchen, Floor Plan - Open, Kitchen - Gourmet, Kitchen - Table Space, Primary Bath(s), Upgraded Countertops, Window Treatments
Hot Water Natural Gas
Heating Forced Air
Cooling Ceiling Fan(s), Central A/C
Flooring Carpet, Ceramic Tile, Laminated
Equipment Built-In Microwave, Dishwasher, Disposal, Dryer, Icemaker, Microwave, Oven/Range - Electric, Refrigerator, Washer, Water Heater
Furnishings No
Fireplace N
Appliance Built-In Microwave, Dishwasher, Disposal, Dryer, Icemaker, Microwave, Oven/Range - Electric, Refrigerator, Washer, Water Heater
Heat Source Natural Gas
Laundry Basement
Exterior
Exterior Feature Deck(s), Patio(s)
Parking On Site 2
Fence Rear
Amenities Available Basketball Courts, Bike Trail, Common Grounds, Pool - Outdoor, Reserved/Assigned Parking, Swimming Pool, Tennis Courts, Tot Lots/Playground
Waterfront N
Water Access N
View Trees/Woods
Accessibility None
Porch Deck(s), Patio(s)
Garage N
Building
Lot Description Backs - Open Common Area, Backs - Parkland, Cul-de-sac, Landscaping
Story 3+
Sewer Public Sewer
Water Public
Architectural Style Colonial
Level or Stories 3+
Additional Building Above Grade, Below Grade
New Construction N
Schools
Elementary Schools Diamond
Middle Schools Lakelands Park
High Schools Northwest
School District Montgomery County Public Schools
Others
HOA Fee Include Common Area Maintenance,Management,Pool(s),Trash
Senior Community No
Tax ID 160900830087
Ownership Fee Simple
SqFt Source Estimated
Horse Property N
Special Listing Condition Standard
Read Less Info
Want to know what your home might be worth? Contact us for a FREE valuation!

Our team is ready to help you sell your home for the highest possible price ASAP

Bought with Henry A. Reyes • RE/MAX Town Center

"My job is to find and attract mastery-based agents to the office, protect the culture, and make sure everyone is happy! "






