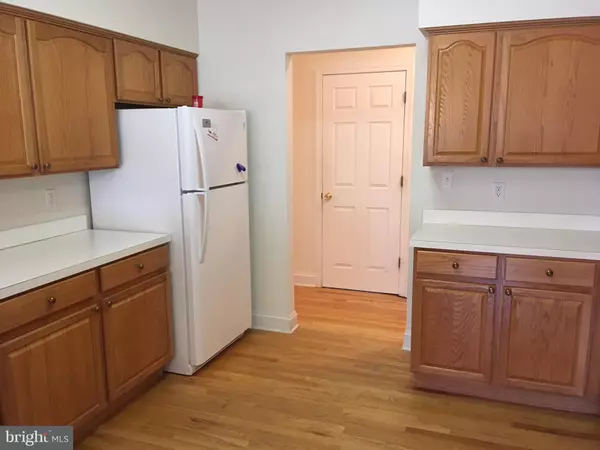$287,500
$287,500
For more information regarding the value of a property, please contact us for a free consultation.
4 Beds
4 Baths
2,665 SqFt
SOLD DATE : 05/06/2019
Key Details
Sold Price $287,500
Property Type Single Family Home
Sub Type Detached
Listing Status Sold
Purchase Type For Sale
Square Footage 2,665 sqft
Price per Sqft $107
Subdivision None Available
MLS Listing ID VAOR127114
Sold Date 05/06/19
Style Ranch/Rambler
Bedrooms 4
Full Baths 4
HOA Y/N N
Abv Grd Liv Area 2,665
Originating Board BRIGHT
Year Built 2004
Annual Tax Amount $2,927
Tax Year 2019
Acres 0.35
Property Description
Quality built spacious 4 bedroom, 4 bath brick and vinyl ranch with over 5,328 finished square feet on two levels. Home features 9' ceilings on the main level. Master bedroom and bath, hardwood and ceramic tile. Split-zone electric HP and central air. Two car garage in lower level. Ideal for a Mother-in-law apartment or a potential rental in lower level (NOTE: there is a chairlift that conveys in stairway to basement). 1st level: kitchen, dining area, living room, office/library, master bedroom with bath, plus 2 bedrooms and 2 baths. Lower level finished basement apartment: kitchen, great room, 1 bedroom and 1 bath. Very well located in the Town of Gordonsville, one block from circle. Priced below county assessment of $313,400.
Location
State VA
County Orange
Zoning R1
Rooms
Basement Fully Finished
Main Level Bedrooms 3
Interior
Heating Heat Pump(s)
Cooling Central A/C
Flooring Ceramic Tile, Hardwood, Carpet
Equipment Dishwasher, Oven/Range - Electric, Refrigerator
Fireplace N
Appliance Dishwasher, Oven/Range - Electric, Refrigerator
Heat Source Electric
Exterior
Garage Basement Garage
Garage Spaces 2.0
Water Access N
Roof Type Architectural Shingle
Accessibility Chairlift
Attached Garage 2
Total Parking Spaces 2
Garage Y
Building
Story 1
Foundation Block
Sewer Public Sewer
Water Public
Architectural Style Ranch/Rambler
Level or Stories 1
Additional Building Above Grade, Below Grade
Structure Type 9'+ Ceilings
New Construction N
Schools
Elementary Schools Gordon Barbour
Middle Schools Prospect Heights
High Schools Orange Co.
School District Orange County Public Schools
Others
Senior Community No
Tax ID 068A2090C00050
Ownership Fee Simple
SqFt Source Estimated
Horse Property N
Special Listing Condition Standard
Read Less Info
Want to know what your home might be worth? Contact us for a FREE valuation!

Our team is ready to help you sell your home for the highest possible price ASAP

Bought with Non Member • Non Subscribing Office

"My job is to find and attract mastery-based agents to the office, protect the culture, and make sure everyone is happy! "






