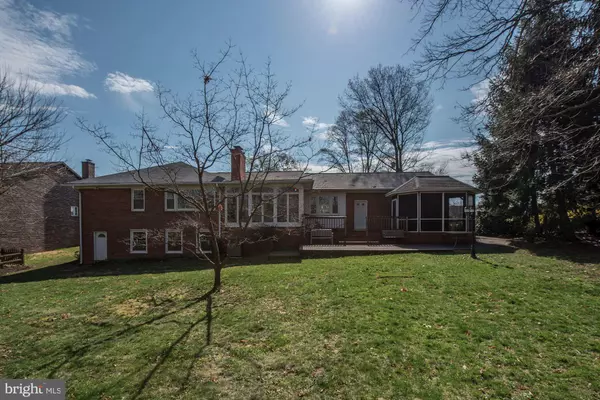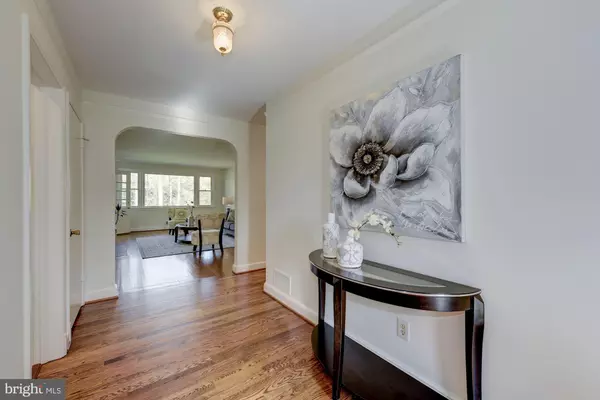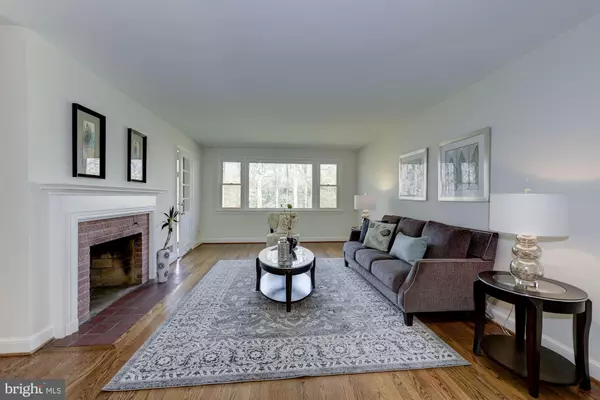$489,000
$485,000
0.8%For more information regarding the value of a property, please contact us for a free consultation.
4 Beds
4 Baths
3,312 SqFt
SOLD DATE : 05/17/2019
Key Details
Sold Price $489,000
Property Type Single Family Home
Sub Type Detached
Listing Status Sold
Purchase Type For Sale
Square Footage 3,312 sqft
Price per Sqft $147
Subdivision Rosemont
MLS Listing ID MDMC623194
Sold Date 05/17/19
Style Ranch/Rambler
Bedrooms 4
Full Baths 3
Half Baths 1
HOA Y/N N
Abv Grd Liv Area 2,112
Originating Board BRIGHT
Year Built 1954
Annual Tax Amount $6,100
Tax Year 2019
Lot Size 0.757 Acres
Acres 0.76
Property Description
Light-filled, classic, mid-century rambler sited on a generous .76 acre private lot in the Rosemont neighborhood of Gaithersburg. Meticulously maintained. Two large levels of living space provide over 4,200 sq. ft. of livable space. The Main Level features a large Living Room with wood burning fireplace, formal Dining Room, updated kitchen with granite counter tops, newer appliances and new ceramic tile flooring, Sun Room with walls of windows providing views of the backyard and woodland beyond. The level also offers the Owners Bedroom with private Bathroom, two additional good-sized Bedrooms, Full Hall Bath, and Office/Den with new ceramic tile floor and recessed lighting. The beautiful hardwood floors have been refinished and the rooms freshly painted in anticipation of going on the market. The walk-out Lower Level has enormous potential for the next owners. At present the Level offers a Bedroom with fireplace and Full Bath; ideal as an au-pair or in-law suite. The level also contains a large unfinished section that is suitable for a media room, office, recreation room, hobby room . . . the possibilities are endless. The level also features a second half bathroom, storage area suitable for a wine cellar and a workshop. Among the properties long list of features is the attached 2-car garage, large deck and brick patio, screened gazebo, and storage shed. Conveniently located just a short distance from the Shady Grove Metro Station, the ICC, shopping, restaurants, and public and private schools. this meticulously maintained home is a true gem!
Location
State MD
County Montgomery
Zoning RA
Direction South
Rooms
Other Rooms Living Room, Dining Room, Primary Bedroom, Bedroom 2, Bedroom 3, Bedroom 4, Kitchen, Family Room, Sun/Florida Room, Laundry, Office, Storage Room, Workshop, Bathroom 2, Primary Bathroom, Full Bath, Half Bath
Basement Full, Walkout Level
Main Level Bedrooms 3
Interior
Interior Features Floor Plan - Open, Floor Plan - Traditional, Entry Level Bedroom
Hot Water Natural Gas
Heating Forced Air
Cooling Central A/C
Fireplaces Number 2
Fireplaces Type Screen
Equipment Stove, Refrigerator, Dishwasher, Disposal, Washer, Dryer
Fireplace Y
Appliance Stove, Refrigerator, Dishwasher, Disposal, Washer, Dryer
Heat Source Natural Gas
Laundry Lower Floor
Exterior
Exterior Feature Patio(s)
Garage Garage - Front Entry, Inside Access, Garage Door Opener
Garage Spaces 2.0
Waterfront N
Water Access N
Accessibility Level Entry - Main, Ramp - Main Level
Porch Patio(s)
Road Frontage City/County
Attached Garage 2
Total Parking Spaces 2
Garage Y
Building
Lot Description Backs to Trees, Landscaping, Premium, Trees/Wooded
Story 2
Sewer Public Sewer
Water Public
Architectural Style Ranch/Rambler
Level or Stories 2
Additional Building Above Grade, Below Grade
New Construction N
Schools
Elementary Schools Rosemont
Middle Schools Forest Oak
High Schools Gaithersburg
School District Montgomery County Public Schools
Others
Senior Community No
Tax ID 160900842622
Ownership Fee Simple
SqFt Source Assessor
Horse Property N
Special Listing Condition Standard
Read Less Info
Want to know what your home might be worth? Contact us for a FREE valuation!

Our team is ready to help you sell your home for the highest possible price ASAP

Bought with Richard A Fox • RE/MAX Realty Centre, Inc.

"My job is to find and attract mastery-based agents to the office, protect the culture, and make sure everyone is happy! "






