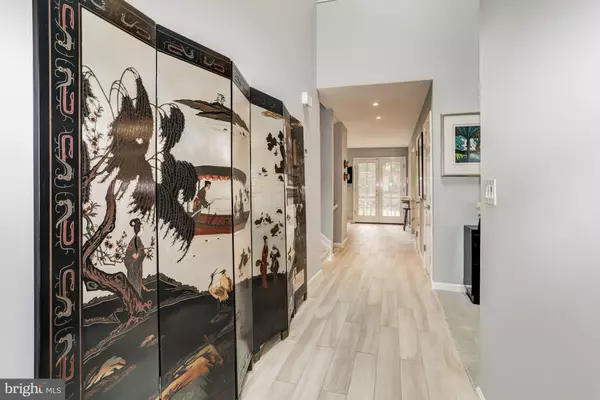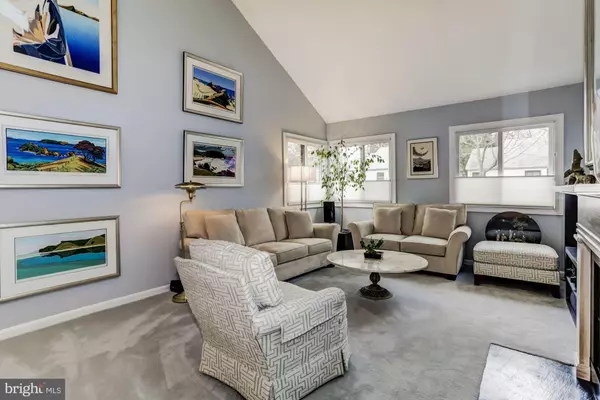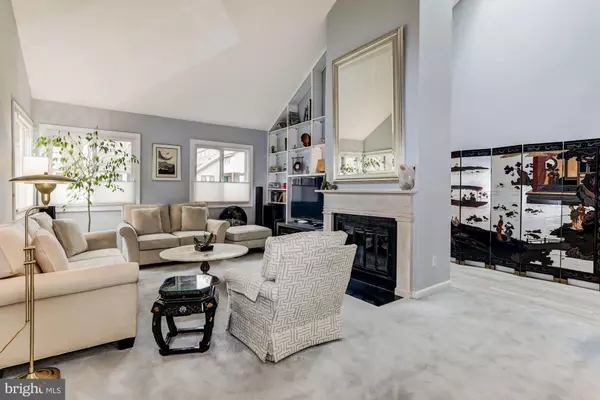$675,000
$675,000
For more information regarding the value of a property, please contact us for a free consultation.
4 Beds
4 Baths
2,025 SqFt
SOLD DATE : 05/15/2019
Key Details
Sold Price $675,000
Property Type Single Family Home
Sub Type Detached
Listing Status Sold
Purchase Type For Sale
Square Footage 2,025 sqft
Price per Sqft $333
Subdivision Spa Creek Condominiums
MLS Listing ID MDAA377946
Sold Date 05/15/19
Style Contemporary
Bedrooms 4
Full Baths 3
Half Baths 1
HOA Y/N N
Abv Grd Liv Area 1,625
Originating Board BRIGHT
Year Built 1982
Annual Tax Amount $6,864
Tax Year 2018
Lot Size 5,408 Sqft
Acres 0.12
Property Description
Gorgeous contemporary home impresses with sophisticated design elements and high-end details throughout! Conveniently located in walking distance to Maryland Hall Downtown Annapolis. The bright and spacious open floor plan showcases a neutral color palette beginning in the two-story living room with built-in bookcases and a wood-burning fireplace. Renovated kitchen boasts quartz counters, 42-inch cabinetry with undermount lighting, two breakfast bars, a stone tile backsplash and stainless steel appliances including a double drawer Fisher & Paykel dishwasher. The separate dining room offers access to deck through an atrium door. Built-in desk on upper level landing. Master bedroom highlights private deck, walk-in closet and renovated bath featuring a floor to ceiling tiled shower with fixed frameless glass door. Spa-like shared bath features floor to ceiling porcelain tile, a hinged frameless glass shower door and heated towel rack. Lower level bedroom and en-suite bath. Rear yard oasis highlights lush landscaping, two decks, a stone patio, fish pond with a hardscape design and waterfall and automatic lighting. Property Updates: Roof, all windows replaced, kitchen garden window addition, south and front siding, master bedroom deck and slider, tankless water heater, gas furnace, kitchen and bath renovations, blinds, solar tubes and more!
Location
State MD
County Anne Arundel
Zoning 010 RESIDENTIAL
Rooms
Other Rooms Living Room, Dining Room, Primary Bedroom, Bedroom 2, Bedroom 3, Bedroom 4, Kitchen, Foyer, Laundry
Basement Partially Finished, Connecting Stairway, Daylight, Partial, Interior Access, Windows
Interior
Interior Features Built-Ins, Carpet, Ceiling Fan(s), Crown Moldings, Dining Area, Floor Plan - Open, Kitchen - Eat-In, Primary Bath(s), Recessed Lighting, Skylight(s), Solar Tube(s), Upgraded Countertops, Walk-in Closet(s)
Hot Water Tankless
Heating Forced Air, Programmable Thermostat
Cooling Central A/C, Programmable Thermostat, Ceiling Fan(s)
Flooring Carpet, Other, Vinyl
Fireplaces Number 1
Fireplaces Type Mantel(s), Wood
Equipment Built-In Microwave, Dishwasher, Dryer, Exhaust Fan, Icemaker, Oven - Single, Oven/Range - Electric, Refrigerator, Stainless Steel Appliances, Washer, Water Heater
Fireplace Y
Window Features Double Pane,Screens
Appliance Built-In Microwave, Dishwasher, Dryer, Exhaust Fan, Icemaker, Oven - Single, Oven/Range - Electric, Refrigerator, Stainless Steel Appliances, Washer, Water Heater
Heat Source Natural Gas
Laundry Has Laundry, Lower Floor
Exterior
Exterior Feature Deck(s), Patio(s)
Fence Privacy, Rear, Wood
Waterfront N
Water Access N
View Garden/Lawn
Accessibility Other
Porch Deck(s), Patio(s)
Garage N
Building
Lot Description Cul-de-sac, Landscaping, No Thru Street
Story 3+
Sewer Public Sewer
Water Public
Architectural Style Contemporary
Level or Stories 3+
Additional Building Above Grade, Below Grade
Structure Type 2 Story Ceilings,9'+ Ceilings,Dry Wall,High,Vaulted Ceilings
New Construction N
Schools
Elementary Schools Annapolis
Middle Schools Bates
High Schools Annapolis
School District Anne Arundel County Public Schools
Others
Senior Community No
Tax ID 020681190030081
Ownership Fee Simple
SqFt Source Estimated
Security Features Main Entrance Lock,Security System,Smoke Detector
Special Listing Condition Standard
Read Less Info
Want to know what your home might be worth? Contact us for a FREE valuation!

Our team is ready to help you sell your home for the highest possible price ASAP

Bought with Kendal L Cohen • Long & Foster Real Estate, Inc.

"My job is to find and attract mastery-based agents to the office, protect the culture, and make sure everyone is happy! "






