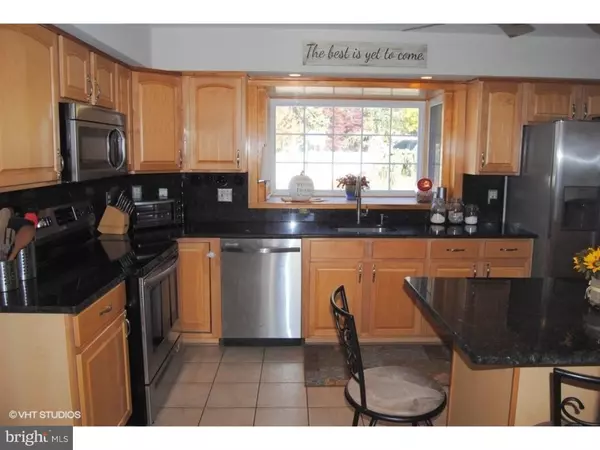$400,000
$404,900
1.2%For more information regarding the value of a property, please contact us for a free consultation.
5 Beds
4 Baths
2,619 SqFt
SOLD DATE : 05/17/2019
Key Details
Sold Price $400,000
Property Type Single Family Home
Sub Type Detached
Listing Status Sold
Purchase Type For Sale
Square Footage 2,619 sqft
Price per Sqft $152
Subdivision Langtree
MLS Listing ID NJME100526
Sold Date 05/17/19
Style Colonial
Bedrooms 5
Full Baths 3
Half Baths 1
HOA Y/N N
Abv Grd Liv Area 2,619
Originating Board TREND
Year Built 1969
Annual Tax Amount $9,923
Tax Year 2018
Lot Size 0.442 Acres
Acres 0.44
Lot Dimensions 90X214
Property Description
There is nothing left to do except unpack! Turn Key and Remodeled Colonial on almost a half acre in the prestigious Steinert School System, Langtree Development of Hamilton Township. Recent upgrades include granite counter-tops, back-splash and island, new neutral wall to wall carpeting and freshly painted interior throughout. The spacious eat in kitchen has maple wood cabinets, new granite tops, back-splash, and island, recessed lighting, large garden window, Frigidaire stainless steel appliances, ceramic tile floor, pantry closet, ceiling fan and french doors. There is a den with hardwood flooring, and ceiling fan. The formal dining room features a gas brick two sided fireplace with wood mantle, accent eyeball lighting, hardwood floors and ceiling fan. There is an in-law suite off the dining room separated by two sets of french doors. It includes a formal living room with a gas brick fireplace with wood mantle, brand new wall to wall carpeting, recessed lighting, and chair-rail. This bright and inviting room has two sets of double windows. The suite has a separate entrance, large bedroom with brand new carpeting, a remodeled bathroom with an upgraded double vanity, lighting, fixtures, ceramic tile shower walls and floors. This in-law suite offers great separate living space! There is a first floor laundry room and coat closet. The second floor has a master bed room with walk in closet, new wall to wall carpeting, ceiling fan and bath room with shower, vanity, and ceramic tile floor. There are three additional bed rooms with all brand new carpeting, closets, and ceiling fans. The hall bath has vanity, tub, built in medicine cabinet with lighting, toilet, and ceramic tile floors. Large finished basement with Berber carpeting, recessed lighting, wainscoting, and a separate room which is used as an office with closet. The yard has many upgrades; a 6' vinyl fence, paver patio, a 16' x 34' built in pool, shed, shower, Koi pond and a half basketball court. Wonderful selection of trees; Cherry, Maple, and Blue Spruce. The home has been meticulously maintained and is ready for its new owner! The property has a Clear Certificate of Occupancy, Close to Shopping, Hamilton Train Station, Restaurants, and Major Roads.
Location
State NJ
County Mercer
Area Hamilton Twp (21103)
Zoning RESID
Rooms
Other Rooms Living Room, Dining Room, Primary Bedroom, Bedroom 2, Bedroom 3, Kitchen, Family Room, Bedroom 1, In-Law/auPair/Suite, Laundry, Other, Attic
Basement Full, Fully Finished
Main Level Bedrooms 1
Interior
Interior Features Primary Bath(s), Kitchen - Island, Butlers Pantry, Ceiling Fan(s), Attic/House Fan, Kitchen - Eat-In
Hot Water Natural Gas
Heating Baseboard - Hot Water
Cooling Central A/C
Flooring Wood, Fully Carpeted, Tile/Brick
Fireplaces Number 2
Fireplaces Type Brick
Equipment Built-In Range, Dishwasher, Refrigerator
Fireplace Y
Window Features Replacement
Appliance Built-In Range, Dishwasher, Refrigerator
Heat Source Natural Gas
Laundry Main Floor
Exterior
Exterior Feature Patio(s)
Garage Spaces 4.0
Pool In Ground
Utilities Available Cable TV
Waterfront N
Water Access N
Roof Type Shingle
Accessibility None
Porch Patio(s)
Total Parking Spaces 4
Garage N
Building
Story 2
Sewer Public Sewer
Water Public
Architectural Style Colonial
Level or Stories 2
Additional Building Above Grade
New Construction N
Schools
Elementary Schools Langtree
Middle Schools Emily C Reynolds
School District Hamilton Township
Others
Senior Community No
Tax ID 03-01931-00011
Ownership Fee Simple
SqFt Source Assessor
Special Listing Condition Standard
Read Less Info
Want to know what your home might be worth? Contact us for a FREE valuation!

Our team is ready to help you sell your home for the highest possible price ASAP

Bought with Melissa S Bennett • ERA Central Realty Group - Bordentown

"My job is to find and attract mastery-based agents to the office, protect the culture, and make sure everyone is happy! "






