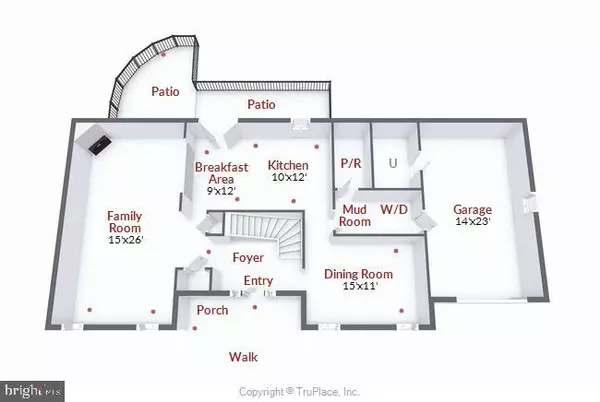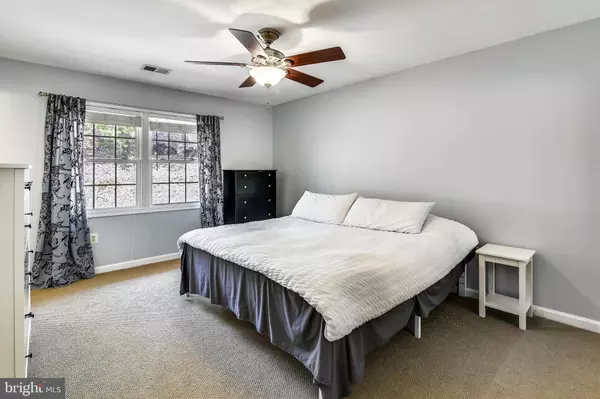$450,000
$450,000
For more information regarding the value of a property, please contact us for a free consultation.
5 Beds
3 Baths
2,604 SqFt
SOLD DATE : 05/16/2019
Key Details
Sold Price $450,000
Property Type Single Family Home
Sub Type Detached
Listing Status Sold
Purchase Type For Sale
Square Footage 2,604 sqft
Price per Sqft $172
Subdivision Bull Run Mountain Estate
MLS Listing ID VAPW435650
Sold Date 05/16/19
Style Colonial
Bedrooms 5
Full Baths 2
Half Baths 1
HOA Y/N N
Abv Grd Liv Area 2,604
Originating Board BRIGHT
Year Built 1980
Annual Tax Amount $4,134
Tax Year 2018
Lot Size 1.051 Acres
Acres 1.05
Property Description
This scenic retreat like home is being offered for sale. This updated home is situated on sought after Bull Run Mountain Estates. It sits on a 1+ acre parcel of nicely wooded land. The home overlooks a great front yard with a tree fort and trampoline that will convey. Great home for families with 5 bedrooms and 2.5 bathrooms. Includes updated kitchen with upgraded appliances. Huge Family Room directly off kitchen includes Energy Efficient Wood Pellet Stove. Updated Bathrooms in home. Newer Washer and Dryer in Mud room convey with house.
Location
State VA
County Prince William
Zoning A1
Direction East
Rooms
Other Rooms Dining Room, Primary Bedroom, Sitting Room, Bedroom 2, Bedroom 3, Bedroom 4, Bedroom 5, Kitchen, Family Room, Foyer, Breakfast Room, Mud Room, Bathroom 2, Bathroom 3, Primary Bathroom
Interior
Interior Features Attic, Carpet, Ceiling Fan(s), Crown Moldings, Family Room Off Kitchen, Floor Plan - Open, Kitchen - Eat-In, Kitchen - Island, Kitchen - Table Space, Primary Bath(s), Recessed Lighting, Pantry, Upgraded Countertops, Window Treatments, Wood Floors, Stove - Wood
Hot Water Electric
Heating Forced Air
Cooling Heat Pump(s), Ceiling Fan(s), Central A/C
Flooring Ceramic Tile, Hardwood, Carpet
Equipment Built-In Microwave, Dishwasher, Refrigerator, Stainless Steel Appliances, Stove, Washer - Front Loading, Dryer - Front Loading
Furnishings No
Fireplace N
Window Features Double Pane,Insulated
Appliance Built-In Microwave, Dishwasher, Refrigerator, Stainless Steel Appliances, Stove, Washer - Front Loading, Dryer - Front Loading
Heat Source Electric
Laundry Main Floor
Exterior
Exterior Feature Balcony, Patio(s)
Garage Garage Door Opener, Garage - Front Entry, Inside Access
Garage Spaces 1.0
Utilities Available Fiber Optics Available, Cable TV Available, Phone, Under Ground
Water Access N
View Mountain
Roof Type Composite
Accessibility None
Porch Balcony, Patio(s)
Attached Garage 1
Total Parking Spaces 1
Garage Y
Building
Lot Description Backs to Trees, Mountainous, Partly Wooded
Story 2
Sewer Septic < # of BR
Water Public
Architectural Style Colonial
Level or Stories 2
Additional Building Above Grade, Below Grade
Structure Type Dry Wall
New Construction N
Schools
Elementary Schools Gravely
Middle Schools Ronald Wilson Regan
High Schools Battlefield
School District Prince William County Public Schools
Others
Senior Community No
Tax ID 7202-30-6937
Ownership Fee Simple
SqFt Source Estimated
Acceptable Financing Cash, Conventional, FHA, FNMA, VA
Horse Property N
Listing Terms Cash, Conventional, FHA, FNMA, VA
Financing Cash,Conventional,FHA,FNMA,VA
Special Listing Condition Standard
Read Less Info
Want to know what your home might be worth? Contact us for a FREE valuation!

Our team is ready to help you sell your home for the highest possible price ASAP

Bought with Jacqueline D Lewis • RE/MAX Executives

"My job is to find and attract mastery-based agents to the office, protect the culture, and make sure everyone is happy! "






