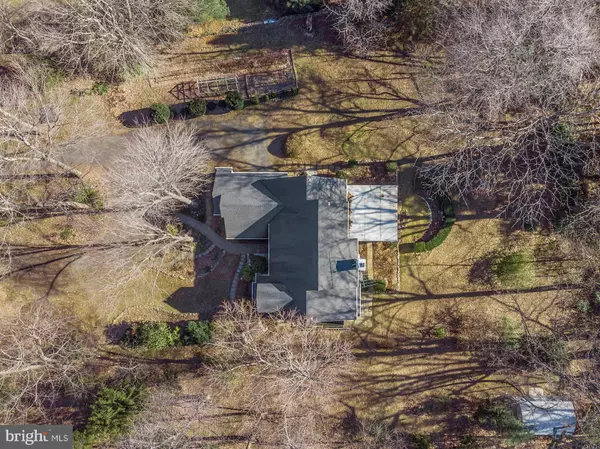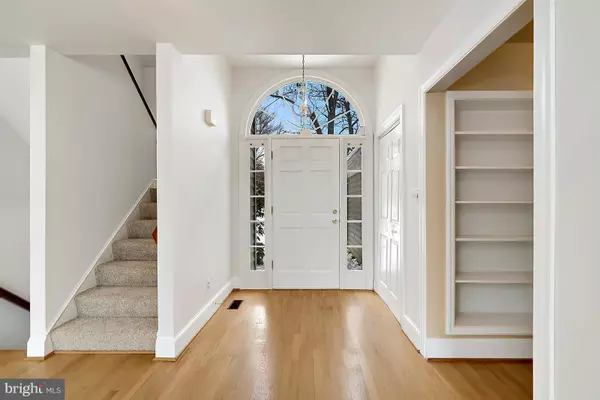$535,000
$549,000
2.6%For more information regarding the value of a property, please contact us for a free consultation.
4 Beds
3 Baths
2,852 SqFt
SOLD DATE : 05/31/2019
Key Details
Sold Price $535,000
Property Type Single Family Home
Sub Type Detached
Listing Status Sold
Purchase Type For Sale
Square Footage 2,852 sqft
Price per Sqft $187
Subdivision None Available
MLS Listing ID VAFQ155858
Sold Date 05/31/19
Style Craftsman
Bedrooms 4
Full Baths 3
HOA Y/N N
Abv Grd Liv Area 2,352
Originating Board BRIGHT
Year Built 1990
Annual Tax Amount $5,450
Tax Year 2018
Lot Size 1.830 Acres
Acres 1.83
Property Description
Custom charming home in private setting with almost 2 beautiful acres with incredible gardens & covered stone patio perfect for entertaining. Inside offers open floor plan with 2 story ceiling in family room with gorgeous stone fireplace, wood floors, updated windows & HVAC, kitchen with granite counters and stainless appliances, breakfast nook plus butlers pantry for additional storage, large sun filled dining room. Two bedrooms on main level with hall bath plus laundry room for convenience. Upstairs offers master bedroom with 3 closets, tiled bathroom with jetted tub and walk in shower, loft area and large bedroom with office area and full bath. Basement offers to rooms for either exercising or den spaces plus a huge area for rec room and storage. Custom details throughout home. Level yard with shed/workshop with electric. Fantastic location. Very private! SPRINT HOTSPOT W/ BOOSTER- 4G
Location
State VA
County Fauquier
Zoning RA
Rooms
Other Rooms Dining Room, Bedroom 2, Bedroom 3, Bedroom 4, Kitchen, Family Room, Den, Basement, Foyer, Breakfast Room, Bedroom 1, Exercise Room, Laundry, Loft, Other, Office, Bathroom 1, Bathroom 2, Bathroom 3, Attic
Basement Connecting Stairway, Partially Finished, Walkout Stairs
Main Level Bedrooms 2
Interior
Hot Water Electric
Heating Heat Pump(s)
Cooling Heat Pump(s), Central A/C, Ceiling Fan(s)
Flooring Ceramic Tile, Carpet, Hardwood
Fireplaces Type Mantel(s), Stone, Fireplace - Glass Doors
Equipment Cooktop, Built-In Microwave, Dryer, ENERGY STAR Dishwasher, ENERGY STAR Refrigerator, Exhaust Fan, Icemaker, Oven - Wall, Range Hood, Washer, Water Conditioner - Owned, Water Heater - High-Efficiency
Window Features Energy Efficient
Appliance Cooktop, Built-In Microwave, Dryer, ENERGY STAR Dishwasher, ENERGY STAR Refrigerator, Exhaust Fan, Icemaker, Oven - Wall, Range Hood, Washer, Water Conditioner - Owned, Water Heater - High-Efficiency
Heat Source Electric
Laundry Main Floor
Exterior
Exterior Feature Patio(s)
Garage Garage Door Opener, Garage - Side Entry
Garage Spaces 2.0
Utilities Available Electric Available, Propane, Phone Available
Water Access N
View Courtyard, Garden/Lawn
Roof Type Architectural Shingle
Accessibility 36\"+ wide Halls
Porch Patio(s)
Attached Garage 2
Total Parking Spaces 2
Garage Y
Building
Lot Description Landscaping, Private, Partly Wooded
Story 3+
Sewer Gravity Sept Fld, Septic < # of BR
Water Well
Architectural Style Craftsman
Level or Stories 3+
Additional Building Above Grade, Below Grade
Structure Type 9'+ Ceilings,2 Story Ceilings
New Construction N
Schools
Elementary Schools W.G. Coleman
Middle Schools Marshall
High Schools Fauquier
School District Fauquier County Public Schools
Others
Senior Community No
Tax ID 6979-99-6230
Ownership Fee Simple
SqFt Source Estimated
Horse Property N
Special Listing Condition Standard
Read Less Info
Want to know what your home might be worth? Contact us for a FREE valuation!

Our team is ready to help you sell your home for the highest possible price ASAP

Bought with Stephen R Gardner • EXP Realty, LLC

"My job is to find and attract mastery-based agents to the office, protect the culture, and make sure everyone is happy! "






