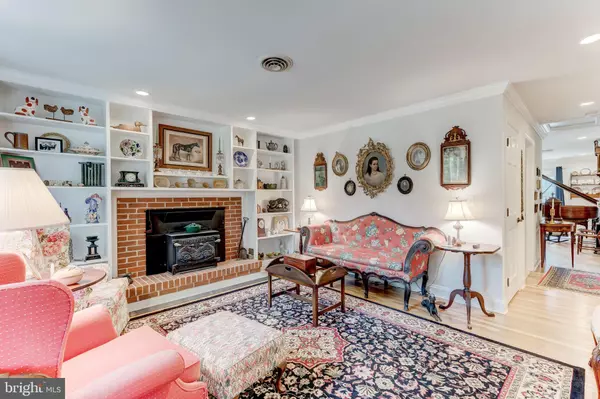$570,000
$590,000
3.4%For more information regarding the value of a property, please contact us for a free consultation.
3 Beds
3 Baths
3,349 SqFt
SOLD DATE : 06/11/2019
Key Details
Sold Price $570,000
Property Type Single Family Home
Sub Type Detached
Listing Status Sold
Purchase Type For Sale
Square Footage 3,349 sqft
Price per Sqft $170
Subdivision None Available
MLS Listing ID MDBC332960
Sold Date 06/11/19
Style Ranch/Rambler
Bedrooms 3
Full Baths 2
Half Baths 1
HOA Y/N N
Abv Grd Liv Area 2,609
Originating Board BRIGHT
Year Built 1969
Annual Tax Amount $5,267
Tax Year 2018
Lot Size 2.000 Acres
Acres 2.0
Property Description
This completely renovated hideaway is located on 2 serene acres in Parkton. The 3 bedroom, 2.1 bath rancher offers an open floor plan with one level of low maintenance living inside and out. Expansive state of the art kitchen has stainless appliances and carrara marble counters. The kitchen flows to a comfortable family room with tons of natural light and french doors which lead to a blue stone patio for outdoor relaxation. Custom finishes throughout include 2 wood-burning fireplaces, wood floors, Pella windows and a finished lower level. Home also features over sized attached 2 car garage. Just a short walk to the Gunpowder State Park, one of the premier areas in N. Baltimore County, where you can enjoy your favorite outdoor activities including hiking, canoeing/kayaking and a blue ribbon Fly-fishing steam. Minutes to I-83.
Location
State MD
County Baltimore
Zoning RESIDENTIAL
Rooms
Other Rooms Living Room, Dining Room, Primary Bedroom, Bedroom 2, Bedroom 3, Kitchen, Family Room, Bonus Room
Basement Fully Finished, Partial
Main Level Bedrooms 3
Interior
Interior Features Entry Level Bedroom, Family Room Off Kitchen, Floor Plan - Traditional, Formal/Separate Dining Room, Kitchen - Country, Kitchen - Gourmet, Kitchen - Island, Primary Bath(s)
Cooling Central A/C
Fireplaces Number 2
Fireplace Y
Heat Source Oil, Electric
Laundry Main Floor
Exterior
Garage Additional Storage Area, Garage - Side Entry
Garage Spaces 2.0
Utilities Available Cable TV, Propane
Waterfront N
Water Access N
Accessibility Other
Attached Garage 2
Total Parking Spaces 2
Garage Y
Building
Story 2
Sewer Septic Exists
Water Well
Architectural Style Ranch/Rambler
Level or Stories 2
Additional Building Above Grade, Below Grade
New Construction N
Schools
Elementary Schools Prettyboy
Middle Schools Hereford
High Schools Hereford
School District Baltimore County Public Schools
Others
Senior Community No
Tax ID 04070723052530
Ownership Fee Simple
SqFt Source Estimated
Special Listing Condition Standard
Read Less Info
Want to know what your home might be worth? Contact us for a FREE valuation!

Our team is ready to help you sell your home for the highest possible price ASAP

Bought with Lisa M Porter • Krauss Real Property Brokerage

"My job is to find and attract mastery-based agents to the office, protect the culture, and make sure everyone is happy! "






