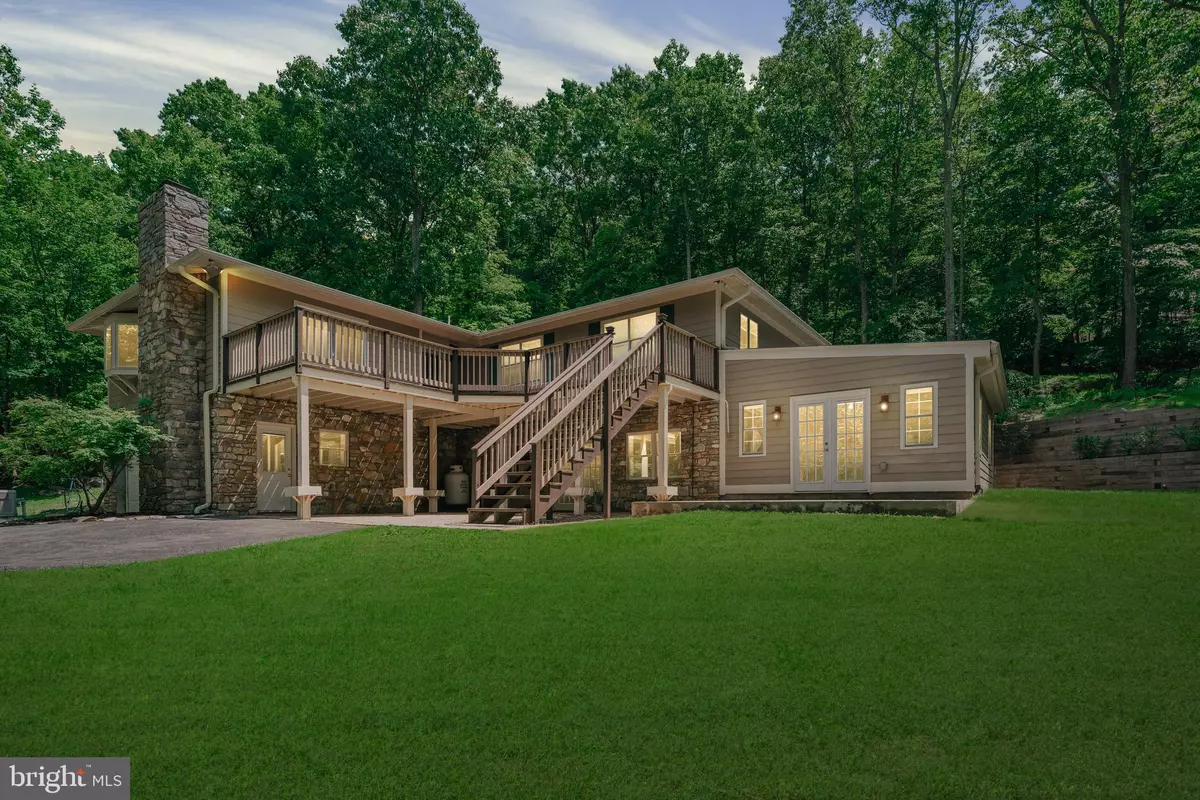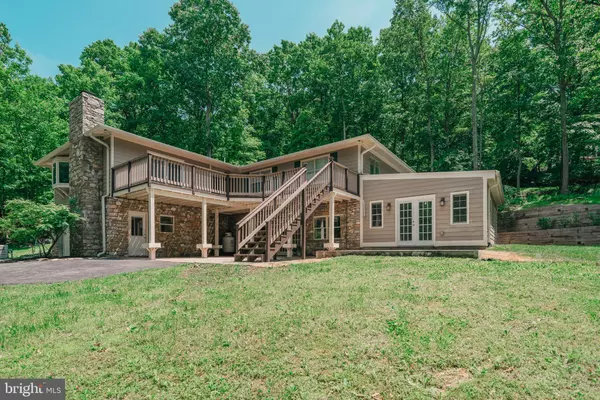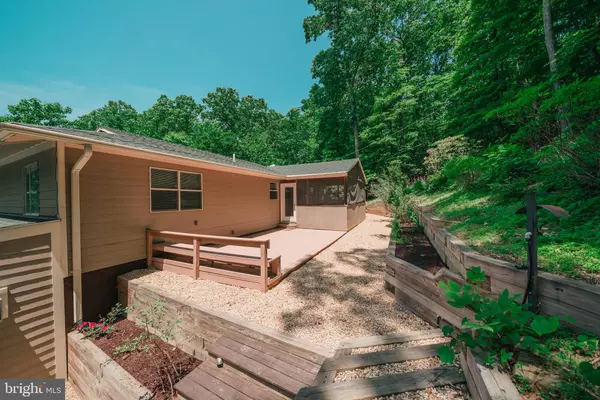$465,000
$485,000
4.1%For more information regarding the value of a property, please contact us for a free consultation.
4 Beds
3 Baths
3,818 SqFt
SOLD DATE : 07/05/2019
Key Details
Sold Price $465,000
Property Type Single Family Home
Sub Type Detached
Listing Status Sold
Purchase Type For Sale
Square Footage 3,818 sqft
Price per Sqft $121
Subdivision None Available
MLS Listing ID VAFQ160614
Sold Date 07/05/19
Style Ranch/Rambler,Raised Ranch/Rambler
Bedrooms 4
Full Baths 3
HOA Y/N N
Abv Grd Liv Area 2,313
Originating Board BRIGHT
Year Built 1988
Annual Tax Amount $5,213
Tax Year 2018
Lot Size 2.350 Acres
Acres 2.35
Property Description
Surround yourself with nature! This updated 4BR/3bath home is seated on a 2+acre lot that neighbors conserved land owned by the VA outdoor foundation. Enjoy the outdoors while sitting on the screened porch or on one of the well maintained decks. Great room host a stone gas fireplace. (new insert has been installed) Every inch of the interior has two fresh coats of paint. All bathrooms have been updated. Bedrooms all have new carpeting. Not to mention this home has a whole house generator. Located near local shops and wineries!
Location
State VA
County Fauquier
Zoning RC
Rooms
Other Rooms Dining Room, Primary Bedroom, Bedroom 2, Bedroom 3, Bedroom 4, Kitchen, Great Room, Bathroom 2, Bathroom 3, Bonus Room, Primary Bathroom
Basement Other, Daylight, Partial, Front Entrance, Fully Finished, Heated, Improved, Interior Access, Outside Entrance, Walkout Level, Windows
Main Level Bedrooms 4
Interior
Interior Features 2nd Kitchen, Carpet, Ceiling Fan(s), Combination Kitchen/Dining, Dining Area, Entry Level Bedroom, Floor Plan - Traditional, Kitchen - Eat-In, Kitchen - Table Space, Primary Bath(s), Wood Floors
Hot Water Electric
Heating Heat Pump(s)
Cooling Ceiling Fan(s), Wall Unit, Central A/C
Flooring Ceramic Tile, Partially Carpeted, Hardwood
Fireplaces Number 1
Fireplaces Type Gas/Propane, Screen
Equipment Dishwasher, Dryer, Extra Refrigerator/Freezer, Humidifier, Icemaker, Oven/Range - Electric, Refrigerator, Washer, Water Heater
Fireplace Y
Window Features Bay/Bow
Appliance Dishwasher, Dryer, Extra Refrigerator/Freezer, Humidifier, Icemaker, Oven/Range - Electric, Refrigerator, Washer, Water Heater
Heat Source Electric, Propane - Leased, Propane - Owned, Other
Laundry Lower Floor
Exterior
Exterior Feature Deck(s), Screened, Porch(es), Roof
Garage Basement Garage, Garage - Front Entry, Garage Door Opener, Inside Access
Garage Spaces 1.0
Utilities Available Propane, Electric Available
Water Access N
View Garden/Lawn
Roof Type Architectural Shingle
Street Surface Gravel
Accessibility None
Porch Deck(s), Screened, Porch(es), Roof
Attached Garage 1
Total Parking Spaces 1
Garage Y
Building
Lot Description Backs to Trees, Front Yard, Landscaping, Mountainous, Partly Wooded, Trees/Wooded
Story 1
Sewer Gravity Sept Fld
Water Well
Architectural Style Ranch/Rambler, Raised Ranch/Rambler
Level or Stories 1
Additional Building Above Grade, Below Grade
Structure Type Dry Wall
New Construction N
Schools
School District Fauquier County Public Schools
Others
Senior Community No
Tax ID 7010-00-3834
Ownership Fee Simple
SqFt Source Assessor
Acceptable Financing Conventional, Cash, VA, FHA
Horse Property N
Listing Terms Conventional, Cash, VA, FHA
Financing Conventional,Cash,VA,FHA
Special Listing Condition Standard
Read Less Info
Want to know what your home might be worth? Contact us for a FREE valuation!

Our team is ready to help you sell your home for the highest possible price ASAP

Bought with Daniel Beaver • Long & Foster Real Estate, Inc.

"My job is to find and attract mastery-based agents to the office, protect the culture, and make sure everyone is happy! "






