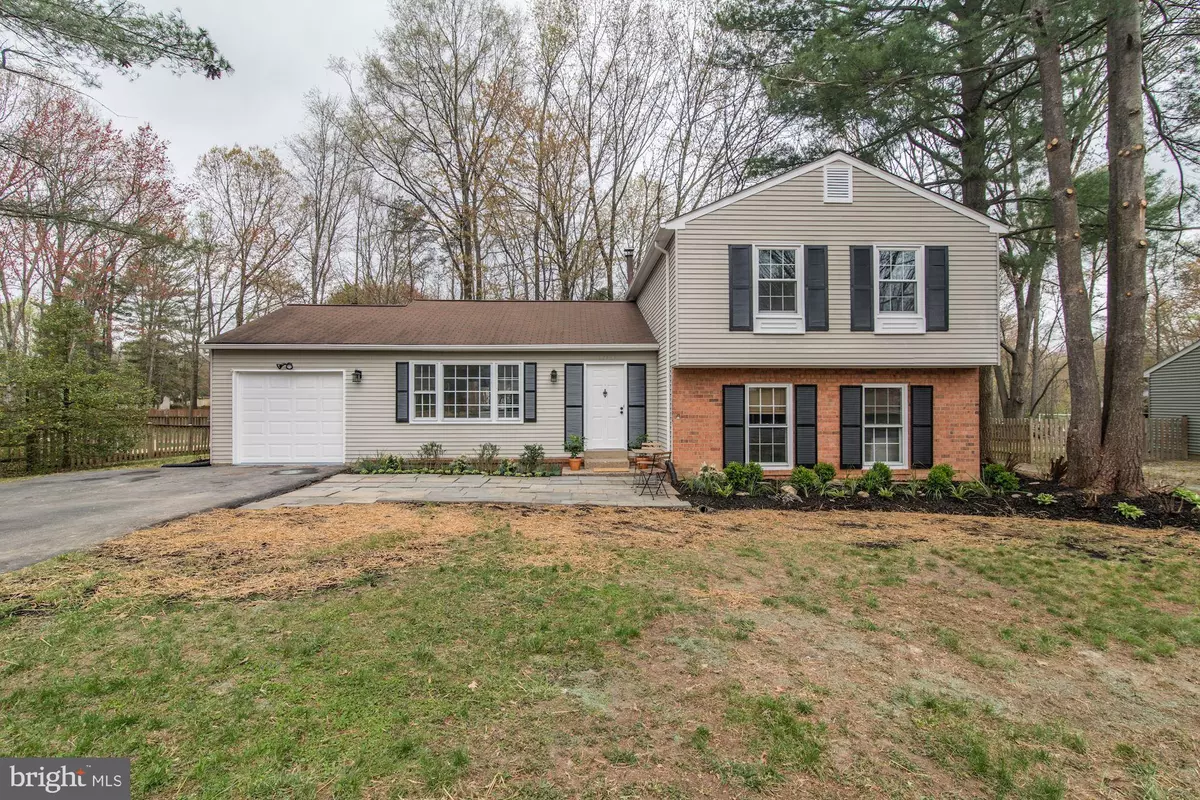$599,900
$599,900
For more information regarding the value of a property, please contact us for a free consultation.
4 Beds
3 Baths
2,062 SqFt
SOLD DATE : 07/08/2019
Key Details
Sold Price $599,900
Property Type Single Family Home
Sub Type Detached
Listing Status Sold
Purchase Type For Sale
Square Footage 2,062 sqft
Price per Sqft $290
Subdivision Stratton Woods
MLS Listing ID VAFX1060242
Sold Date 07/08/19
Style Split Level
Bedrooms 4
Full Baths 3
HOA Fees $40/ann
HOA Y/N Y
Abv Grd Liv Area 1,442
Originating Board BRIGHT
Year Built 1976
Annual Tax Amount $5,593
Tax Year 2018
Lot Size 0.479 Acres
Acres 0.48
Property Description
Completely renovated and professionally designed single family home in classic Reston neighborhood. The quality craftsmanship and finishes that went into this remodel make this property an unprecedented offering. Prepare to fall in love at first sight! The entire main level has been opened up and features a stunning custom kitchen with massive island - light gray, soft-close cabinets, GE appliance suite, quartz counters and one-of-a kind range hood with reclaimed wood trim. Showstopping 7" plank white oak hardwood floors have been installed in all the living spaces and the paint, lighting and other fixtures from Pottery Barn, West Elm and Amber Interiors have all been handpicked for an elevated, high-end design. The floor plan is perfect for the modern family - 4 generous bedrooms upstairs, remodeled baths and multiple living spaces for entertaining and relaxing! Walk-out lower level bonus room with newly expanded full bath and built-in laundry is ideal for hobbies, mudroom or optional 5th bedroom. With a large deck overlooking your peaceful, wooded lot and backing to the common community playground, this home offers the privacy and active indoor/outdoor lifestyle you've been looking for. Enjoy and welcome home!An unprecedented offering in a classic Reston neighborhood.
Location
State VA
County Fairfax
Zoning 120
Rooms
Basement Full, Connecting Stairway, Daylight, Full, Fully Finished, Outside Entrance, Walkout Level, Windows
Interior
Interior Features Family Room Off Kitchen, Floor Plan - Open, Formal/Separate Dining Room, Kitchen - Gourmet, Kitchen - Island, Primary Bath(s), Recessed Lighting, Upgraded Countertops, Walk-in Closet(s), Window Treatments, Wood Floors
Heating Central
Cooling Central A/C
Flooring Hardwood, Carpet
Fireplaces Number 1
Fireplaces Type Mantel(s), Wood
Equipment Dishwasher, Disposal, Dryer - Front Loading, Icemaker, Oven/Range - Electric, Range Hood, Refrigerator, Stainless Steel Appliances, Washer - Front Loading, Water Heater
Furnishings No
Fireplace Y
Appliance Dishwasher, Disposal, Dryer - Front Loading, Icemaker, Oven/Range - Electric, Range Hood, Refrigerator, Stainless Steel Appliances, Washer - Front Loading, Water Heater
Heat Source Oil
Laundry Basement, Lower Floor
Exterior
Exterior Feature Deck(s), Patio(s)
Garage Garage - Front Entry, Garage Door Opener, Inside Access
Garage Spaces 1.0
Amenities Available Basketball Courts, Bike Trail, Common Grounds, Jog/Walk Path, Tot Lots/Playground
Water Access N
View Trees/Woods
Accessibility None
Porch Deck(s), Patio(s)
Attached Garage 1
Total Parking Spaces 1
Garage Y
Building
Story 3+
Sewer Public Sewer
Water Public
Architectural Style Split Level
Level or Stories 3+
Additional Building Above Grade, Below Grade
New Construction N
Schools
Elementary Schools Dogwood
Middle Schools Hughes
High Schools South Lakes
School District Fairfax County Public Schools
Others
HOA Fee Include Trash,Common Area Maintenance,Snow Removal
Senior Community No
Tax ID 0252 04 0168
Ownership Fee Simple
SqFt Source Estimated
Special Listing Condition Standard
Read Less Info
Want to know what your home might be worth? Contact us for a FREE valuation!

Our team is ready to help you sell your home for the highest possible price ASAP

Bought with Daan De Raedt • Property Collective

"My job is to find and attract mastery-based agents to the office, protect the culture, and make sure everyone is happy! "






