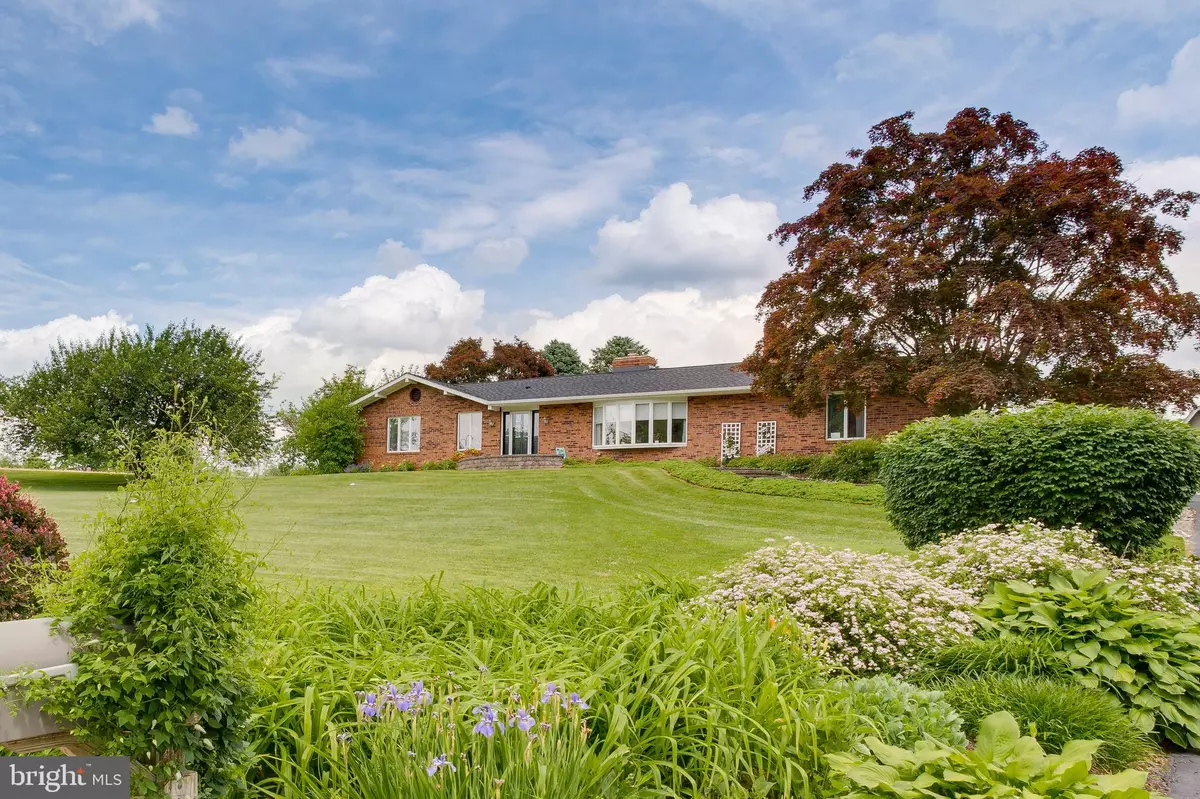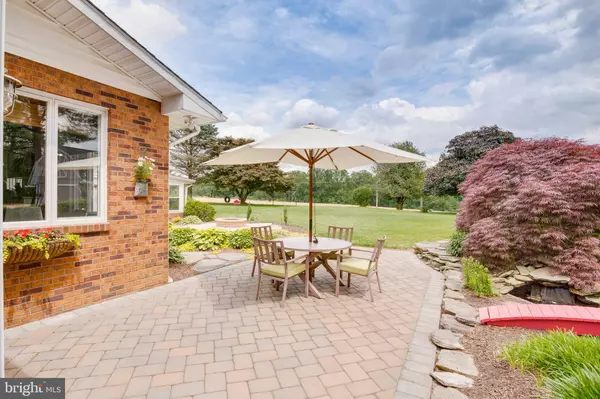$450,000
$469,000
4.1%For more information regarding the value of a property, please contact us for a free consultation.
4 Beds
2 Baths
2,870 SqFt
SOLD DATE : 07/15/2019
Key Details
Sold Price $450,000
Property Type Single Family Home
Sub Type Detached
Listing Status Sold
Purchase Type For Sale
Square Footage 2,870 sqft
Price per Sqft $156
Subdivision Sweet Air Woods
MLS Listing ID MDBC460068
Sold Date 07/15/19
Style Ranch/Rambler
Bedrooms 4
Full Baths 2
HOA Y/N N
Abv Grd Liv Area 2,220
Originating Board BRIGHT
Year Built 1978
Annual Tax Amount $4,138
Tax Year 2018
Lot Size 1.110 Acres
Acres 1.11
Property Description
Located in the Carol Manor school district, serenity and elegance await you in this gorgeous home. Nestled on a gorgeous 1.1-acre lot, this recently renovated 4-bedroom, 2-bathroom home backs up to quiet farmland ensuring year-round privacy. Bright and airy, the whole home is flooded with natural light, highlighting the thoughtful floor plan and gorgeous hardwood floors. Flow effortlessly from room to room through multiple living areas and entertainment spaces and into the renovated kitchen. Offering high-end appliances, induction cooktop and plenty of custom cabinetry, the spacious eat-in kitchen was built for cooks and hosts alike. The backyard is truly a private oasis just waiting to be enjoyed. Extensive landscaping and mature trees cover the property with a gazebo inviting you to relax and unwind. Hugh sunroom/3 Season room, large patio and two separate fire-pits will make your home the spot to be for family and friends all year-round. Large storage shed that has garage potential brings total parking to at least four cars. Partially finished basement offers plenty of storage as well as playroom or entertainment space potential, and a new roof in 2018 ensures this home is as functional as it is beautiful. With the perfect flow, stunning property and high-end finishes, this gorgeous home is sure to go quickly. Schedule your private showing today!
Location
State MD
County Baltimore
Zoning DR
Rooms
Basement Other, Connecting Stairway, Daylight, Partial, Heated, Improved, Interior Access, Outside Entrance, Rear Entrance, Walkout Stairs, Shelving, Partially Finished
Main Level Bedrooms 4
Interior
Interior Features Combination Dining/Living, Combination Kitchen/Living, Entry Level Bedroom, Family Room Off Kitchen, Floor Plan - Open, Formal/Separate Dining Room, Kitchen - Eat-In, Kitchen - Gourmet, Kitchen - Table Space, Primary Bath(s), Recessed Lighting, Upgraded Countertops, Walk-in Closet(s), Wood Floors
Hot Water Electric
Heating Forced Air, Central
Cooling Central A/C, Ceiling Fan(s), Programmable Thermostat
Fireplaces Number 1
Fireplaces Type Wood
Equipment Built-In Microwave, Cooktop, Dishwasher, Dryer, Refrigerator, Washer, Water Heater
Fireplace Y
Window Features Casement,Double Pane,Replacement
Appliance Built-In Microwave, Cooktop, Dishwasher, Dryer, Refrigerator, Washer, Water Heater
Heat Source Oil
Laundry Main Floor, Has Laundry
Exterior
Exterior Feature Patio(s), Enclosed
Garage Additional Storage Area
Garage Spaces 5.0
Waterfront N
Water Access N
View Pasture, Trees/Woods, Scenic Vista
Roof Type Architectural Shingle
Accessibility Other
Porch Patio(s), Enclosed
Total Parking Spaces 5
Garage Y
Building
Lot Description Landscaping, No Thru Street, Open, Premium, Rear Yard
Story 2
Sewer On Site Septic
Water Well
Architectural Style Ranch/Rambler
Level or Stories 2
Additional Building Above Grade, Below Grade
New Construction N
Schools
Elementary Schools Carroll Manor
Middle Schools Cockeysville
High Schools Loch Raven
School District Baltimore County Public Schools
Others
Senior Community No
Tax ID 04111700007564
Ownership Fee Simple
SqFt Source Estimated
Special Listing Condition Standard
Read Less Info
Want to know what your home might be worth? Contact us for a FREE valuation!

Our team is ready to help you sell your home for the highest possible price ASAP

Bought with Danielle Rush • Belrush Realty

"My job is to find and attract mastery-based agents to the office, protect the culture, and make sure everyone is happy! "






