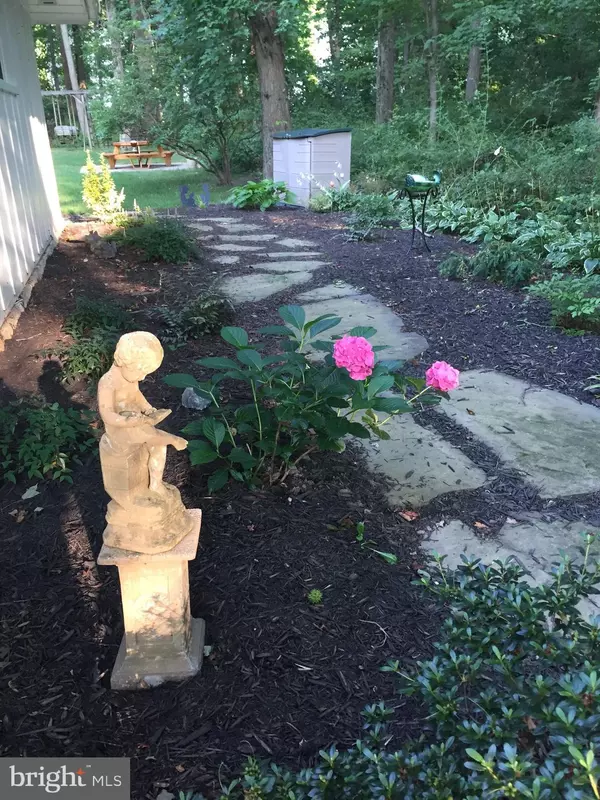$260,000
$264,900
1.8%For more information regarding the value of a property, please contact us for a free consultation.
4 Beds
2 Baths
1,416 SqFt
SOLD DATE : 07/24/2019
Key Details
Sold Price $260,000
Property Type Single Family Home
Sub Type Detached
Listing Status Sold
Purchase Type For Sale
Square Footage 1,416 sqft
Price per Sqft $183
Subdivision Forest Greens
MLS Listing ID MDHR222748
Sold Date 07/24/19
Style Ranch/Rambler
Bedrooms 4
Full Baths 2
HOA Y/N N
Abv Grd Liv Area 1,416
Originating Board BRIGHT
Year Built 1965
Annual Tax Amount $2,236
Tax Year 2018
Lot Size 0.643 Acres
Acres 0.64
Lot Dimensions 0.00 x 0.00
Property Description
Back on the market!Curb appeal Plus!.Peaceful treelined road for leisurely walks.Watch the rosy sunsets on the Bush River from your front porch.You can even store your boat or RV because there is access from Mitchell Dr in the rear to park it.Hardwood floors refinished,freshly painted throughout.New carpet& louvered doors in the den. Windows have all been replaced even 6 in the in the basement. Den has slider that opens to screened in porch to sit and relax and watch nature.You might even see an eagle or blue heron.Make memories by the fireplace.Step in and feel at home.1 Yr HMS warranty offered to buyer.Shed as is.OPEN HOUSE-6/2/19 1-3pm
Location
State MD
County Harford
Zoning R1
Direction West
Rooms
Other Rooms Living Room, Dining Room, Bedroom 4, Kitchen, Den, Bedroom 1, Bathroom 2, Bathroom 3, Screened Porch
Basement Full, Heated, Sump Pump, Unfinished, Windows
Main Level Bedrooms 4
Interior
Interior Features Built-Ins, Carpet, Ceiling Fan(s), Combination Kitchen/Dining, Dining Area, Entry Level Bedroom, Family Room Off Kitchen, Floor Plan - Traditional, Kitchen - Galley, Upgraded Countertops, Water Treat System, Wood Floors
Hot Water Oil, S/W Changeover
Heating Baseboard - Hot Water, Baseboard - Electric
Cooling Ceiling Fan(s), Central A/C, Dehumidifier
Flooring Hardwood, Carpet, Ceramic Tile, Laminated
Fireplaces Number 1
Fireplaces Type Brick, Fireplace - Glass Doors, Mantel(s), Heatilator
Equipment Built-In Microwave, Dishwasher, Dryer - Electric, Microwave, Oven - Self Cleaning, Oven/Range - Electric, Refrigerator, Stove, Washer, Water Heater, Water Conditioner - Owned
Fireplace Y
Window Features Bay/Bow,Double Pane,Replacement,Screens,Storm
Appliance Built-In Microwave, Dishwasher, Dryer - Electric, Microwave, Oven - Self Cleaning, Oven/Range - Electric, Refrigerator, Stove, Washer, Water Heater, Water Conditioner - Owned
Heat Source Oil
Laundry Basement, Has Laundry, Washer In Unit, Dryer In Unit
Exterior
Exterior Feature Porch(es), Screened
Garage Spaces 6.0
Utilities Available Water Available
Waterfront N
Water Access N
View River, Trees/Woods
Roof Type Asphalt
Accessibility Level Entry - Main, No Stairs
Porch Porch(es), Screened
Road Frontage Public
Total Parking Spaces 6
Garage N
Building
Lot Description Backs to Trees, Landscaping, Level
Story 2
Foundation Block
Sewer Public Sewer
Water Well
Architectural Style Ranch/Rambler
Level or Stories 2
Additional Building Above Grade, Below Grade
New Construction N
Schools
Elementary Schools G. Lisby Elementary At Hillsdale
Middle Schools Aberdeen
High Schools Aberdeen
School District Harford County Public Schools
Others
Senior Community No
Tax ID 02-070650
Ownership Fee Simple
SqFt Source Assessor
Horse Property N
Special Listing Condition Standard
Read Less Info
Want to know what your home might be worth? Contact us for a FREE valuation!

Our team is ready to help you sell your home for the highest possible price ASAP

Bought with Terry Rahnefeld • Coldwell Banker Realty

"My job is to find and attract mastery-based agents to the office, protect the culture, and make sure everyone is happy! "






