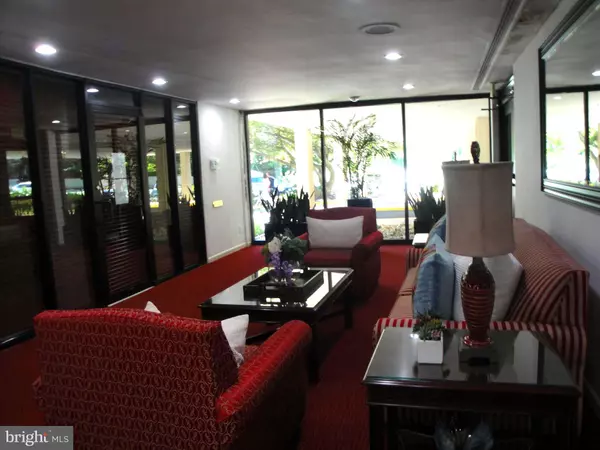$189,000
$192,000
1.6%For more information regarding the value of a property, please contact us for a free consultation.
1 Bed
1 Bath
841 SqFt
SOLD DATE : 07/25/2019
Key Details
Sold Price $189,000
Property Type Condo
Sub Type Condo/Co-op
Listing Status Sold
Purchase Type For Sale
Square Footage 841 sqft
Price per Sqft $224
Subdivision Madison Condominium
MLS Listing ID VAFA110496
Sold Date 07/25/19
Style Other
Bedrooms 1
Full Baths 1
Condo Fees $649/mo
HOA Y/N N
Abv Grd Liv Area 841
Originating Board BRIGHT
Year Built 1964
Annual Tax Amount $2,227
Tax Year 2019
Property Description
WOW! FALLS CHURCH CITY! Remodeled / expanded ! Gourmet Kitchen with Stainless Appliances, 42 " Cherry wood cabinets, granite countertops, recessed lights! New Carpeting and New pergo eating area flooring off kitchen! 3 ceiling fans & 6 paneled doors. Storage space and window treatments convey. Fabulous 15 x 4.5 Balcony that faces West and tree lined street. Convenient wall of closets with organizers. Master Bath - GUTTED! Remodeled - ceramic tile floor & tub shower wall, NEW lighting, tub, toilet, porcelain countertop. Madison Condo on bus route / very close to EFC METRO you can see the bus top from your RARE Balcony ---Silver & Orange lines at subway. Close to 7 Corners Shoppg, BJs warehouse & Rt 66. Bldg. has 100 units, 7 floors + penthouse level where party room is located. DOG Friendly! CONDO FEE covers all Utilities .. EXCEPT cable TV/phone.
Location
State VA
County Falls Church City
Zoning R-M
Direction West
Rooms
Other Rooms Living Room, Primary Bedroom, Kitchen, Foyer, Primary Bathroom
Main Level Bedrooms 1
Interior
Interior Features Carpet, Built-Ins, Breakfast Area, Ceiling Fan(s), Combination Kitchen/Dining, Elevator, Kitchen - Gourmet, Recessed Lighting, Upgraded Countertops, Floor Plan - Open, Primary Bath(s), Walk-in Closet(s), Window Treatments
Hot Water Natural Gas
Heating Forced Air
Cooling Central A/C
Flooring Hardwood, Carpet, Ceramic Tile, Laminated
Equipment Built-In Microwave, Dishwasher, Disposal, Icemaker, Refrigerator
Furnishings No
Fireplace N
Appliance Built-In Microwave, Dishwasher, Disposal, Icemaker, Refrigerator
Heat Source Electric
Laundry Common
Exterior
Utilities Available Cable TV Available
Amenities Available Extra Storage, Party Room
Water Access N
View City, Street, Scenic Vista
Accessibility Elevator
Garage N
Building
Story 1
Unit Features Mid-Rise 5 - 8 Floors
Sewer Public Sewer
Water Public
Architectural Style Other
Level or Stories 1
Additional Building Above Grade, Below Grade
New Construction N
Schools
School District Falls Church City Public Schools
Others
Pets Allowed Y
HOA Fee Include Air Conditioning,Electricity,Sewer,Trash,Water,Gas
Senior Community No
Tax ID 53-218-084
Ownership Condominium
Security Features Main Entrance Lock
Acceptable Financing Conventional, Cash
Listing Terms Conventional, Cash
Financing Conventional,Cash
Special Listing Condition Standard
Pets Description Dogs OK
Read Less Info
Want to know what your home might be worth? Contact us for a FREE valuation!

Our team is ready to help you sell your home for the highest possible price ASAP

Bought with Mary Jane Dubuc • McLean Realty Group, LLC

"My job is to find and attract mastery-based agents to the office, protect the culture, and make sure everyone is happy! "






