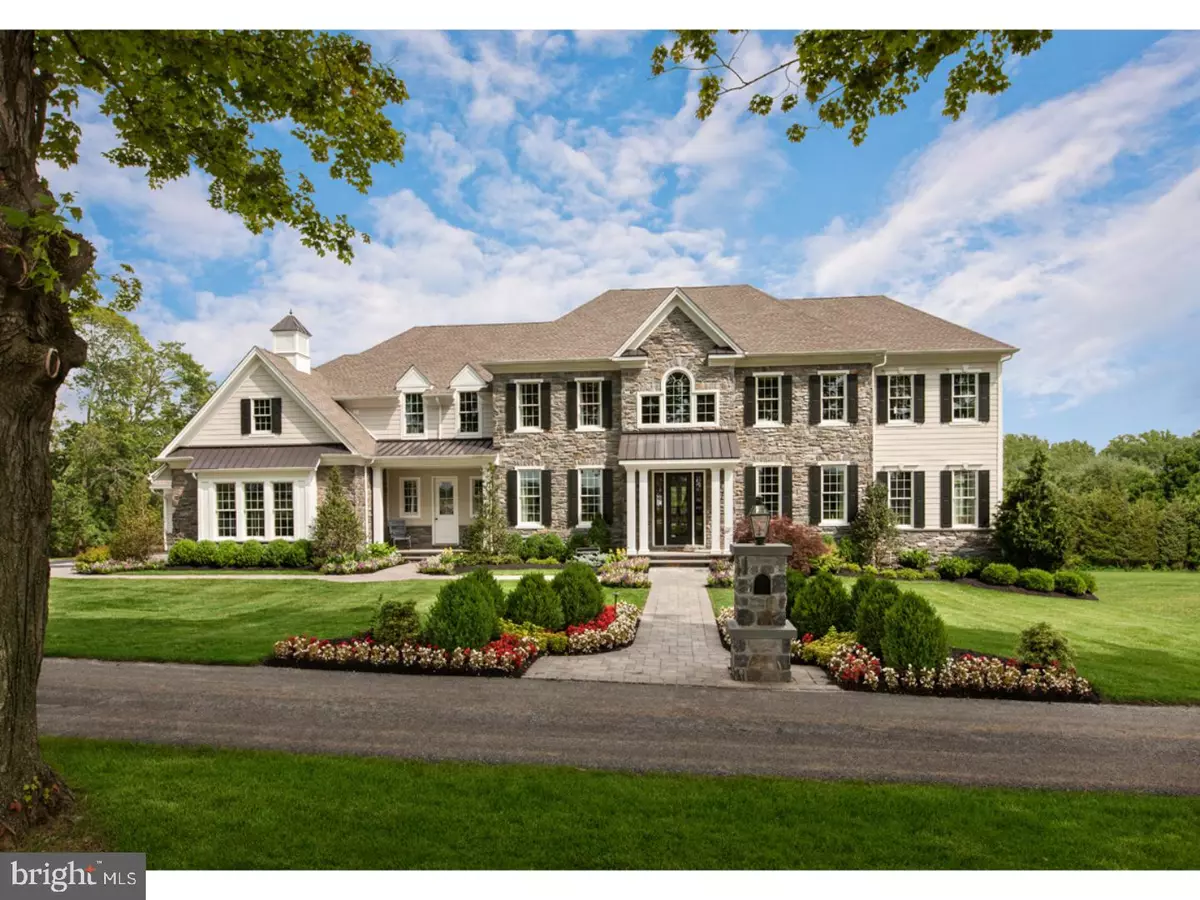$1,900,000
$1,900,000
For more information regarding the value of a property, please contact us for a free consultation.
5 Beds
7 Baths
6,200 SqFt
SOLD DATE : 07/31/2019
Key Details
Sold Price $1,900,000
Property Type Single Family Home
Sub Type Detached
Listing Status Sold
Purchase Type For Sale
Square Footage 6,200 sqft
Price per Sqft $306
Subdivision Liseter
MLS Listing ID 1000157690
Sold Date 07/31/19
Style Traditional
Bedrooms 5
Full Baths 6
Half Baths 1
HOA Fees $295/mo
HOA Y/N Y
Abv Grd Liv Area 6,200
Originating Board TREND
Year Built 2014
Tax Year 2018
Lot Size 0.909 Acres
Acres 0.91
Lot Dimensions 163X251
Property Description
It's finally here! The absolutely gorgeous, award-winning Weatherstone Manor model home in the most sought-after new-home community in Newtown Square! The Weatherstone at Liseter has an immediately captivating presence. Located in a spectacular estate setting, the home features a dramatic stone and siding combination, elegant front portico, standing seam roof accents in the front gables, stone pillars topped with gas lanterns, and a world-class landscaping package. A range of delicious blues, blended with muted shades of green, mushroom, and grey enhance the serene ambience of this beautiful home. Its casual elegance is reflected through hand-scraped wider-planked wood floors throughout the first floor, 2nd floor hall and Master Suite. The wainscoted front and rear foyers, a traditional Main-Line feature, add character to this home's natural charm. The impeccably appointed gourmet kitchen of this stately home boasts abundant counter space, a large island with seating for 5 plus 2 dishwashers, a beverage center, beautifully upgraded cabinets to the ceiling, a 60" Wolf Range, warming drawer, built-in Sub-Zero fridge, built-in microwave and access to the back staircase; and it is adjacent to the morning room, which features a cathedral ceiling and plenty of natural light and a Planning Center. The Butler's Pantry off the kitchen features a massive wine fridge and built-in wine rack. The expansive family room includes a twelve-foot ceiling, 2-sided stone fireplace with built-ins and large sliding glass doors leading to the outdoor deck. Adjacent to the Family room is the very masculine study with a fireplace, built-ins and a door to the outdoor deck. The master bedroom is a true retreat featuring a sitting area with a gas fireplace, a lavish master bath with a free-standing, claw-footed tub, tray ceiling, 2 vanities, a large shower, a private toilet area, and 2 spacious walk-in closets with valet tables and custom closet organizers. A convenient second-floor laundry, plus the three secondary bedrooms, each with their own bath, complete the second floor. The rear of the home has a large custom designed wood deck with steps to grade, complete with an elegantly designed covered cabana with vaulted bead board ceiling. The steps lead to large hardscape patio with built-in exterior grill, kitchenette with granite tops, and a stone fireplace to provide the perfect space to entertain - all accessible from the finished basement w/ full bath. Great views off deck.
Location
State PA
County Delaware
Area Newtown Twp (10430)
Zoning R
Direction North
Rooms
Other Rooms Living Room, Dining Room, Primary Bedroom, Bedroom 2, Bedroom 3, Kitchen, Family Room, Bedroom 1, In-Law/auPair/Suite, Other, Attic
Basement Full, Outside Entrance, Fully Finished, Walkout Level, Windows
Main Level Bedrooms 1
Interior
Interior Features Primary Bath(s), Kitchen - Island, Butlers Pantry, Skylight(s), Ceiling Fan(s), Sprinkler System, 2nd Kitchen, Dining Area
Hot Water Natural Gas
Heating Forced Air, Zoned, Programmable Thermostat
Cooling Central A/C
Flooring Wood, Tile/Brick
Fireplaces Number 2
Fireplaces Type Stone, Gas/Propane
Equipment Built-In Range, Oven - Self Cleaning, Dishwasher, Refrigerator, Disposal, Built-In Microwave
Furnishings Yes
Fireplace Y
Window Features Energy Efficient
Appliance Built-In Range, Oven - Self Cleaning, Dishwasher, Refrigerator, Disposal, Built-In Microwave
Heat Source Natural Gas
Laundry Upper Floor
Exterior
Exterior Feature Deck(s), Roof, Patio(s)
Garage Garage - Side Entry, Garage - Front Entry
Garage Spaces 5.0
Utilities Available Cable TV
Amenities Available Swimming Pool, Tennis Courts, Club House
Waterfront N
Water Access N
Roof Type Pitched,Shingle
Accessibility None
Porch Deck(s), Roof, Patio(s)
Attached Garage 5
Total Parking Spaces 5
Garage Y
Building
Lot Description Corner, Open, Front Yard, Rear Yard, SideYard(s)
Story 2
Foundation Concrete Perimeter
Sewer Public Sewer
Water Public
Architectural Style Traditional
Level or Stories 2
Additional Building Above Grade
Structure Type 9'+ Ceilings
New Construction Y
Schools
Elementary Schools Culbertson
Middle Schools Paxon Hollow
High Schools Marple Newtown
School District Marple Newtown
Others
Pets Allowed Y
HOA Fee Include Pool(s),Common Area Maintenance,Trash,Health Club
Senior Community No
Ownership Fee Simple
SqFt Source Estimated
Security Features Security System
Acceptable Financing Conventional
Listing Terms Conventional
Financing Conventional
Special Listing Condition Standard
Pets Description Number Limit
Read Less Info
Want to know what your home might be worth? Contact us for a FREE valuation!

Our team is ready to help you sell your home for the highest possible price ASAP

Bought with Karen Strid • BHHS Fox & Roach-Rosemont

"My job is to find and attract mastery-based agents to the office, protect the culture, and make sure everyone is happy! "






