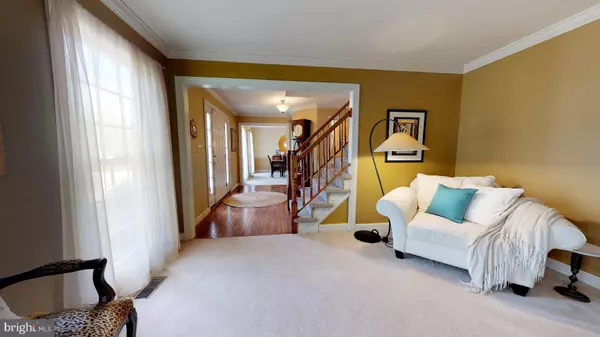$475,000
$489,900
3.0%For more information regarding the value of a property, please contact us for a free consultation.
4 Beds
4 Baths
2,760 SqFt
SOLD DATE : 07/31/2019
Key Details
Sold Price $475,000
Property Type Single Family Home
Sub Type Detached
Listing Status Sold
Purchase Type For Sale
Square Footage 2,760 sqft
Price per Sqft $172
Subdivision Severn Crossing
MLS Listing ID MDPG526714
Sold Date 07/31/19
Style Colonial
Bedrooms 4
Full Baths 3
Half Baths 1
HOA Fees $70/mo
HOA Y/N Y
Abv Grd Liv Area 2,760
Originating Board BRIGHT
Year Built 1994
Annual Tax Amount $5,847
Tax Year 2018
Lot Size 10,409 Sqft
Acres 0.24
Property Description
Price Reduced $10K! SPECTACULAR! TURN-KEY! 4BR 3.5BA Colonial with 2 Car Garage in sought after Severn Crossing! Enter into Foyer with Hardwood Floor. Left of Foyer a Formal Dining Room with Crown Molding & Chair Rail.Butlers Pantry with granite counters between Dining Room and Kitchen. Right of Foyer is a formal Living Room with crown molding. Powder Room in foyer Hall leads to Beautiful Eat-in Kitchen with Center Island, Granite Counters, Stainless Steel Appliances, walk-in pantry, breakfast area with bump-out Bay Window & hardwood floor! Kitchen overlooks sunken family room with fireplace and access to rear yard! Separate Laundry room off kitchen and access to garage! Unique garage access to Separate Storage area/Utility Shed! Can also be accessed from rear yard! Spacious Upper level with 4 Bedrooms and 2 Full Bathrooms. Incredible Master Suite with vaulted ceiling leads to large walk-in closet and huge adjacent room that could be used as Sitting Room/ Office / Nursery etc! Private Master Bathroom with Dual Vanities, Commode Room, Separate Shower and Soaking tub! Access to Finished Basement from Main Level Foyer. Huge Recreation Room wraps around to 3rd Full Bathroom and additional room, perfect for Guest Room with Fireplace and built-in book shelves! Additional Separate Storage room and Utility Room too! Rear Yard includes beautiful patio covered by custom pergola and surrounded by landscaped gardens & trees! Community offers Pool! Courts! and More! Great Location! Hurry!!!!
Location
State MD
County Prince Georges
Zoning RR
Rooms
Basement Fully Finished
Interior
Interior Features Breakfast Area, Built-Ins, Butlers Pantry, Carpet, Ceiling Fan(s), Chair Railings, Crown Moldings, Family Room Off Kitchen, Floor Plan - Open, Formal/Separate Dining Room, Kitchen - Eat-In, Kitchen - Island, Kitchen - Gourmet, Kitchen - Table Space, Primary Bath(s), Pantry, Recessed Lighting, Stall Shower, Walk-in Closet(s), Wood Floors
Heating Forced Air, Heat Pump(s)
Cooling Central A/C, Ceiling Fan(s)
Flooring Carpet, Hardwood
Fireplaces Number 2
Fireplaces Type Mantel(s)
Equipment Built-In Microwave, Dishwasher, Disposal, Dryer, Range Hood, Refrigerator, Stainless Steel Appliances, Stove, Washer
Fireplace Y
Window Features Bay/Bow,Screens
Appliance Built-In Microwave, Dishwasher, Disposal, Dryer, Range Hood, Refrigerator, Stainless Steel Appliances, Stove, Washer
Heat Source Natural Gas
Laundry Main Floor
Exterior
Garage Garage - Front Entry, Garage Door Opener, Additional Storage Area, Inside Access
Garage Spaces 2.0
Amenities Available Basketball Courts, Common Grounds, Jog/Walk Path, Pool - Outdoor, Swimming Pool, Tennis Courts, Tot Lots/Playground, Other
Waterfront N
Water Access N
Accessibility None
Attached Garage 2
Total Parking Spaces 2
Garage Y
Building
Lot Description Backs to Trees, Landscaping
Story 3+
Sewer Public Sewer
Water Public
Architectural Style Colonial
Level or Stories 3+
Additional Building Above Grade, Below Grade
Structure Type 9'+ Ceilings,Vaulted Ceilings
New Construction N
Schools
School District Prince George'S County Public Schools
Others
HOA Fee Include Pool(s),Reserve Funds,Other
Senior Community No
Tax ID 17141663814
Ownership Fee Simple
SqFt Source Assessor
Horse Property N
Special Listing Condition Standard
Read Less Info
Want to know what your home might be worth? Contact us for a FREE valuation!

Our team is ready to help you sell your home for the highest possible price ASAP

Bought with O'Ranti J. J. Robinson • RE/MAX Professionals

"My job is to find and attract mastery-based agents to the office, protect the culture, and make sure everyone is happy! "






