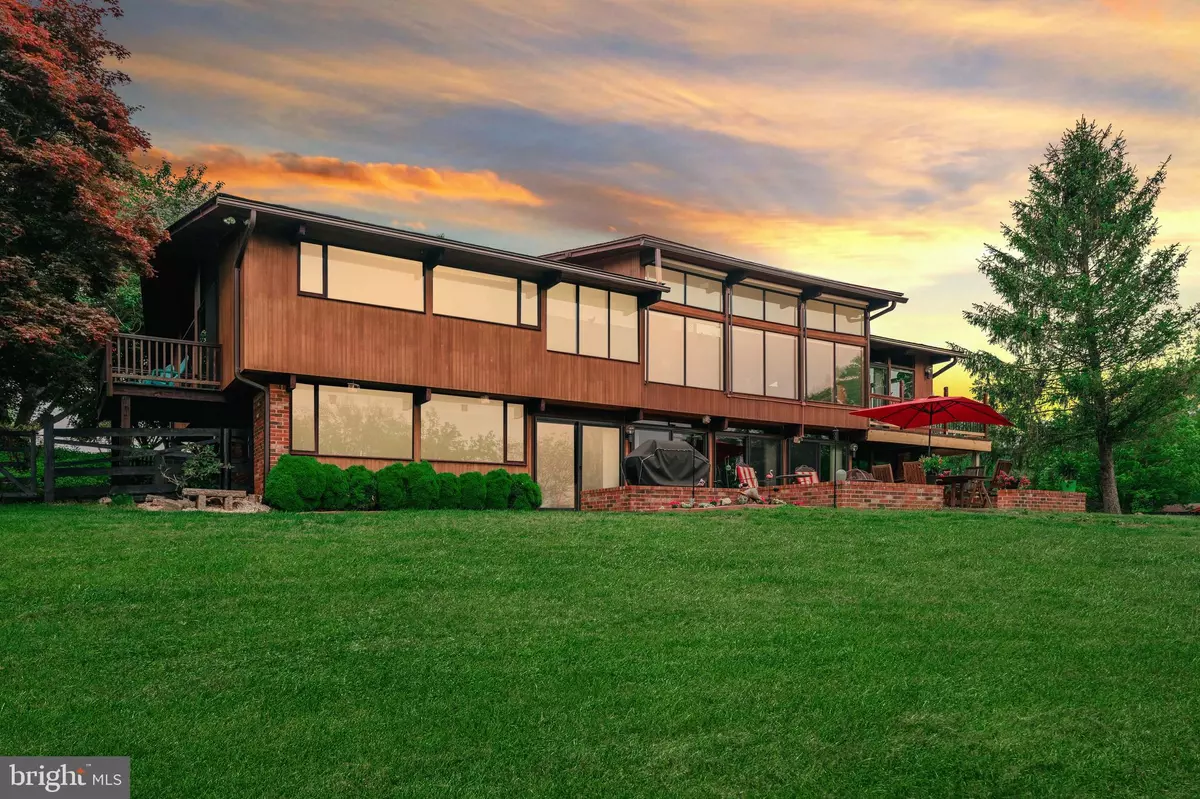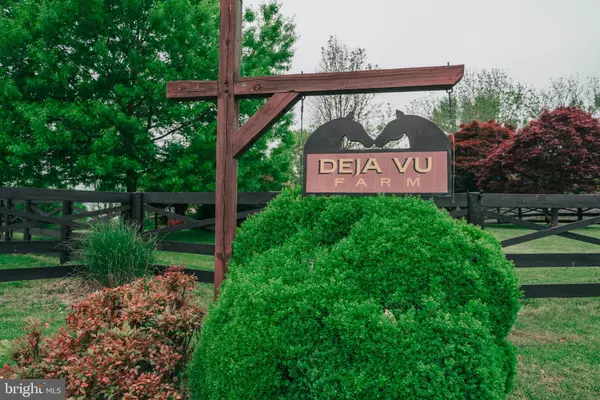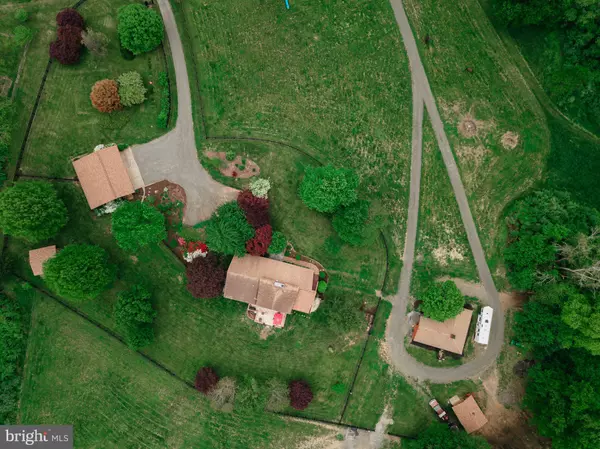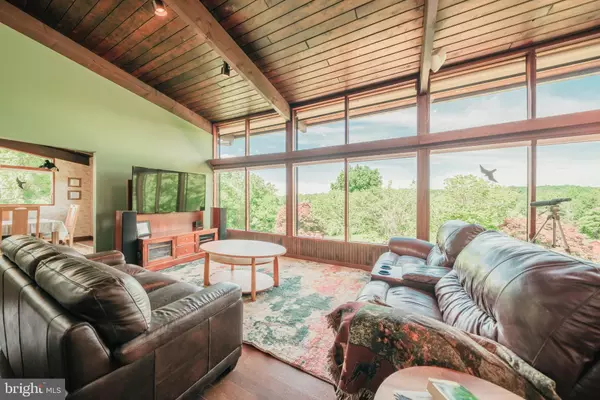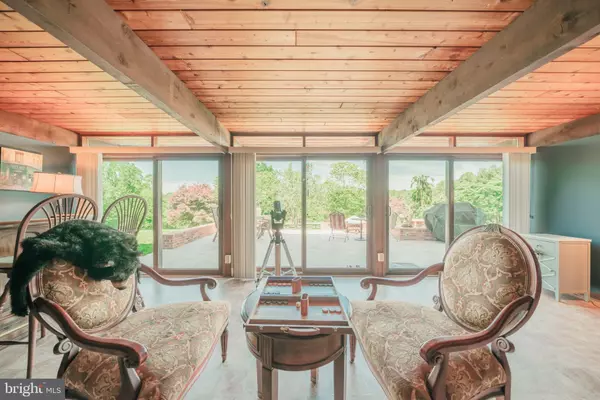$680,000
$699,000
2.7%For more information regarding the value of a property, please contact us for a free consultation.
4 Beds
3 Baths
4,344 SqFt
SOLD DATE : 08/07/2019
Key Details
Sold Price $680,000
Property Type Single Family Home
Sub Type Detached
Listing Status Sold
Purchase Type For Sale
Square Footage 4,344 sqft
Price per Sqft $156
Subdivision Bellevue Farms
MLS Listing ID VAFQ160414
Sold Date 08/07/19
Style Other
Bedrooms 4
Full Baths 3
HOA Fees $91/qua
HOA Y/N Y
Abv Grd Liv Area 2,172
Originating Board BRIGHT
Year Built 1979
Annual Tax Amount $6,585
Tax Year 2018
Lot Size 17.063 Acres
Acres 17.06
Property Description
BACk on the Market -- CONGRATULATIONS! Your search for a Fully-Functioning, Well-Equipped, Impeccable Horse Property is over! This high-quality contemporary Acorn Deck House is situated on 17 acres, with 5 outbuildings, 2 fenced pastures, and access to 30-miles of riding trails. It is like the setting of an old Folgers coffee commercial- The Best Part of Waking up will be... waking up in this house and on this property! With gorgeous sunrises and dewy pastures, riding trails right outside your door, a mama doe tending to her fawns in the spring, a crisp white wonderland in the winter, lounging under the winding wisteria in the summer, and encapsulated by brilliant colors in the fall. There are so many wonderful features of this property that is difficult to know where to start!*****INTERIOR: Contemporary & Country merged together for an artsy lodge-like feel. Wood beams & framing throughout. Custom artisan-built stair rail at entrance. Wall-to-wall Mahogany framed windows and 7 sliding glass doors- views of the property from almost every room in the house! Windows equipped with Hunter Douglas Silhouette shades inside and remote controlled Powered Solar Shades on the exterior (an extra layer of insulation and sun blockage). These translucent remote powered solar shades block the sun, but not your view! Transom windows and vaulted ceilings, mahogany floors upstairs, built-ins, pocket doors, 2 pellet stoves. Two bedrooms upstairs with two full baths. Two bedrooms downstairs with one full bath. Possible fifth bedroom or office downstairs. Many desirable updates- propane tankless water heater (2017), plumbing redone to PVC (2017), new refrigerator (2018), water neutralizer & softener (2019).*****EXTERIOR: This home has been consistently & impeccably maintained both inside and out. Routinely stained exteriors and roof maintenance. Freshly stained deck with new railings, and a Travertine stone-over brick patio overlooking the lush green rolling hills in the back of the property. No need to worry about the dogs with pre-installed invisible fence extending in back, side, and some of front yard. Plus freshly painted Wood Estate fencing all around.*****FARM FEATURES: Orderly, meticulous, thoughtful and functional. Over 7 acres of pasture, with water access and some electric. 5 Outbuildings including: One detached three-car garage with carpeted workshop & ramp; Two one-car detached garages/studio/outbuildings with concrete floors & ramps; Two 10x20 Capitol Run-In sheds; and One 4-Stall Barn with double gate and pull around access for large trailers. Barn features: stalls equipped with hay nets and industrial fans with sealed motor units, a well-organized 16x12 tack room with cabinets, water & electric, and two nearby trailer pads with electric hook ups. Fencing: Wood Estate Fencing & Ramm Electrobraid/Horseguard Tape Fencing.*****BELLEVUE COMMUNITY: 120 homes with trail easements making up 30-miles of riding & hiking trails. This home is off one of the longest trails- with one mile along Carter Run Creek along the back property. Other HOA amenities include: Community barn with several fenced paddocks, huge bluestone arena, huge fenced, grass arena with jumps, recreation hall with full kitchen available for community and private parties or meetings, beautiful community swimming pool. All are available for residents' use. ******* If you've made it to the end of all of this, you are destined for a visit. Come and see for yourself! This property will likely go fast- Live a Life of No Regrets- call right now and schedule a tour!
Location
State VA
County Fauquier
Zoning RA
Rooms
Other Rooms Living Room, Dining Room, Primary Bedroom, Bedroom 2, Bedroom 3, Bedroom 4, Kitchen, Family Room, Foyer, Breakfast Room, Other, Office, Storage Room, Bathroom 2, Bathroom 3, Primary Bathroom
Basement Connecting Stairway, Daylight, Full, English, Fully Finished, Outside Entrance, Shelving, Walkout Level, Windows
Main Level Bedrooms 2
Interior
Interior Features Breakfast Area, Built-Ins, Carpet, Dining Area, Entry Level Bedroom, Floor Plan - Open, Formal/Separate Dining Room, Kitchen - Eat-In, Kitchen - Galley, Kitchen - Gourmet, Kitchen - Island, Kitchen - Table Space, Primary Bath(s), Studio, Stall Shower, Upgraded Countertops, Walk-in Closet(s), Wood Floors
Hot Water Bottled Gas
Heating Central, Forced Air, Other
Cooling Central A/C
Flooring Carpet, Ceramic Tile, Hardwood, Vinyl
Heat Source Propane - Leased, Oil, Other
Exterior
Exterior Feature Balconies- Multiple, Deck(s), Patio(s), Wrap Around
Garage Garage - Front Entry, Garage Door Opener, Oversized
Garage Spaces 5.0
Fence Board, Electric, Invisible, Wood
Amenities Available Common Grounds, Club House, Horse Trails, Jog/Walk Path, Other
Water Access N
View Creek/Stream, Garden/Lawn
Accessibility None
Porch Balconies- Multiple, Deck(s), Patio(s), Wrap Around
Total Parking Spaces 5
Garage Y
Building
Lot Description Backs to Trees, Backs - Parkland, Cleared, Front Yard, Landscaping, No Thru Street, Partly Wooded, Private, Rear Yard, Road Frontage, Rural, Secluded, Trees/Wooded
Story 2
Foundation Slab
Sewer Gravity Sept Fld, Septic < # of BR
Water Well
Architectural Style Other
Level or Stories 2
Additional Building Above Grade, Below Grade
New Construction N
Schools
Elementary Schools W.G. Coleman
Middle Schools Marshall
High Schools Fauquier
School District Fauquier County Public Schools
Others
HOA Fee Include Pool(s),Other
Senior Community No
Tax ID 6955-97-0499
Ownership Fee Simple
SqFt Source Assessor
Acceptable Financing Cash, Conventional, Farm Credit Service, FHA, USDA, VHDA
Horse Property Y
Listing Terms Cash, Conventional, Farm Credit Service, FHA, USDA, VHDA
Financing Cash,Conventional,Farm Credit Service,FHA,USDA,VHDA
Special Listing Condition Standard
Read Less Info
Want to know what your home might be worth? Contact us for a FREE valuation!

Our team is ready to help you sell your home for the highest possible price ASAP

Bought with Gary L Hawke • Jobin Realty

"My job is to find and attract mastery-based agents to the office, protect the culture, and make sure everyone is happy! "

