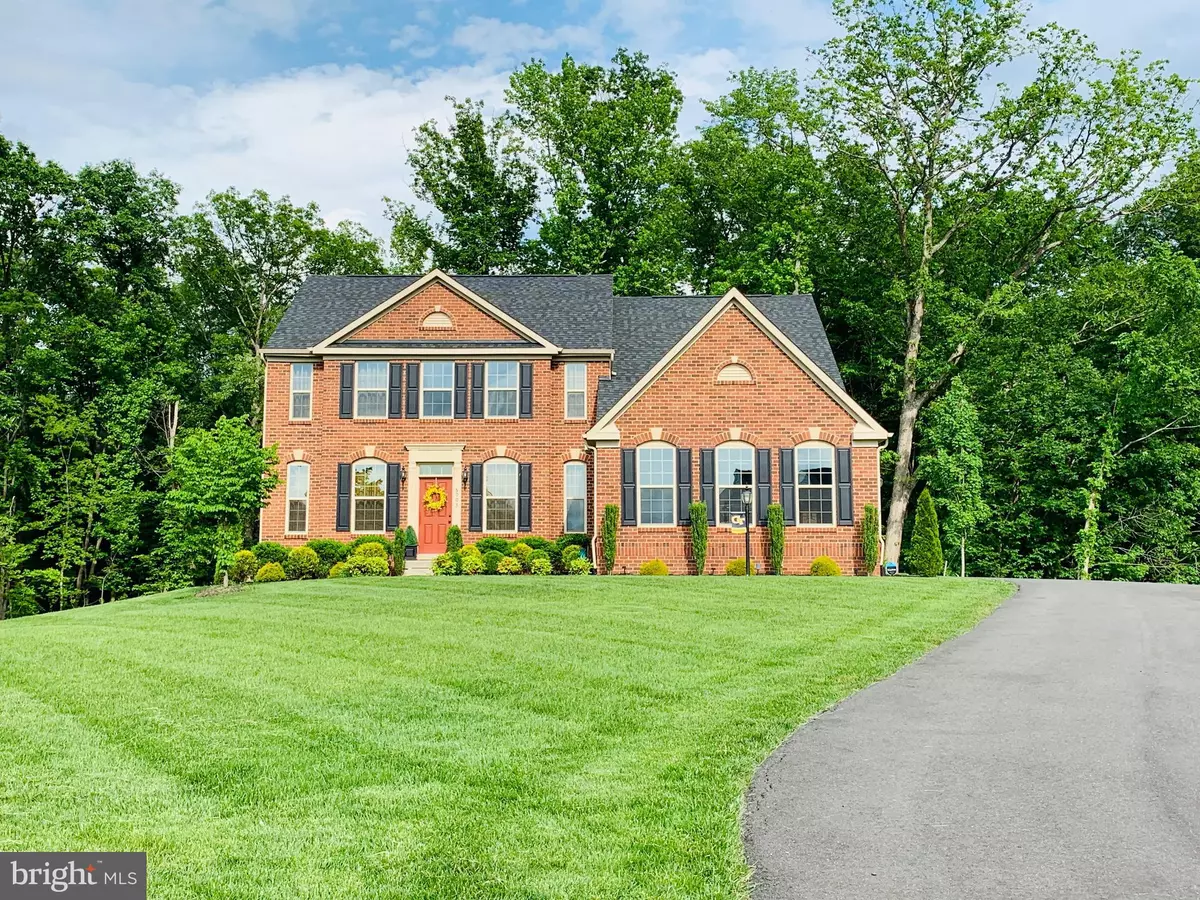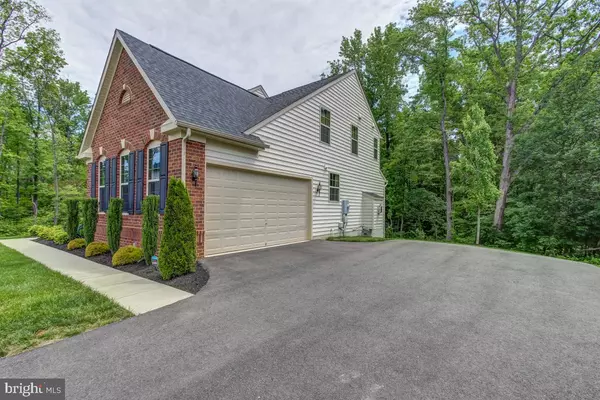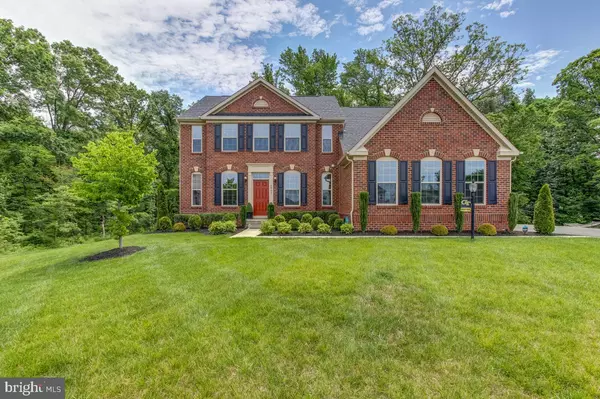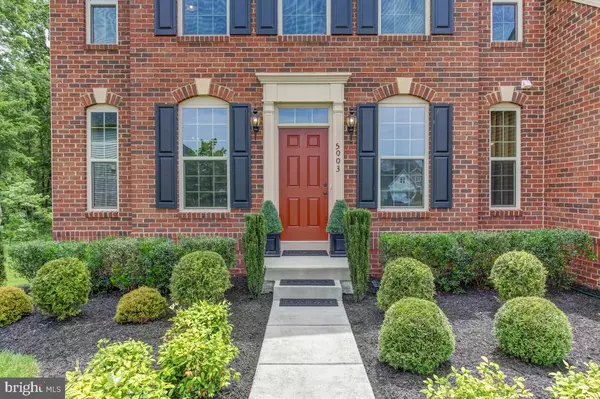$649,900
$649,900
For more information regarding the value of a property, please contact us for a free consultation.
4 Beds
4 Baths
4,456 SqFt
SOLD DATE : 08/09/2019
Key Details
Sold Price $649,900
Property Type Single Family Home
Sub Type Detached
Listing Status Sold
Purchase Type For Sale
Square Footage 4,456 sqft
Price per Sqft $145
Subdivision Brookside
MLS Listing ID VAFQ160394
Sold Date 08/09/19
Style Colonial
Bedrooms 4
Full Baths 3
Half Baths 1
HOA Fees $106/mo
HOA Y/N Y
Abv Grd Liv Area 3,242
Originating Board BRIGHT
Year Built 2015
Annual Tax Amount $5,286
Tax Year 2018
Lot Size 0.482 Acres
Acres 0.48
Property Description
***A premium setting of almost 1/2 an acre surrounds this gorgeous, three finished level home! Hand scraped, main level hardwoods. This Victoria Falls model is located on the end of a quiet culdesac. This absolutely stunning home shows just like a model home on HGTV, it boasts a main level private office, formal dining room and gourmet kitchen overlooking the inviting family room. Fully finished basement with full bathroom ready for any guests that may visit! Huge large private yard backing to woods! Brookside Community has it all, it features multiple lakes, 2 pools, clubhouse, basketball, tennis courts and walking trails! Old Bust Head Brewery, Farm Station Caf , Covert Caf , Vint Hill coffee and Vint Hill Dog Park are all just a short walk away from this home! ***
Location
State VA
County Fauquier
Zoning PR
Rooms
Basement Daylight, Full, Fully Finished, Walkout Level
Interior
Interior Features Family Room Off Kitchen, Formal/Separate Dining Room, Kitchen - Gourmet, Kitchen - Eat-In, Kitchen - Table Space, Kitchen - Island, Primary Bath(s), Pantry, Walk-in Closet(s), Wood Floors
Heating Heat Pump(s), Central
Cooling Central A/C
Equipment Built-In Microwave, Cooktop, Dishwasher, Disposal, Exhaust Fan, Oven - Double
Appliance Built-In Microwave, Cooktop, Dishwasher, Disposal, Exhaust Fan, Oven - Double
Heat Source Natural Gas
Exterior
Exterior Feature Deck(s)
Garage Garage - Side Entry
Garage Spaces 2.0
Amenities Available Bike Trail, Basketball Courts, Common Grounds, Community Center, Exercise Room, Jog/Walk Path, Lake, Pool - Outdoor, Pier/Dock, Swimming Pool, Tennis Courts, Tot Lots/Playground
Water Access N
Accessibility None
Porch Deck(s)
Attached Garage 2
Total Parking Spaces 2
Garage Y
Building
Story 3+
Sewer Public Sewer
Water Public
Architectural Style Colonial
Level or Stories 3+
Additional Building Above Grade, Below Grade
New Construction N
Schools
School District Fauquier County Public Schools
Others
HOA Fee Include Common Area Maintenance,Management,Pier/Dock Maintenance,Pool(s),Snow Removal,Trash
Senior Community No
Tax ID 7915-34-9051
Ownership Fee Simple
SqFt Source Estimated
Special Listing Condition Standard
Read Less Info
Want to know what your home might be worth? Contact us for a FREE valuation!

Our team is ready to help you sell your home for the highest possible price ASAP

Bought with Heather A Skowronsky • Berkshire Hathaway HomeServices PenFed Realty

"My job is to find and attract mastery-based agents to the office, protect the culture, and make sure everyone is happy! "






