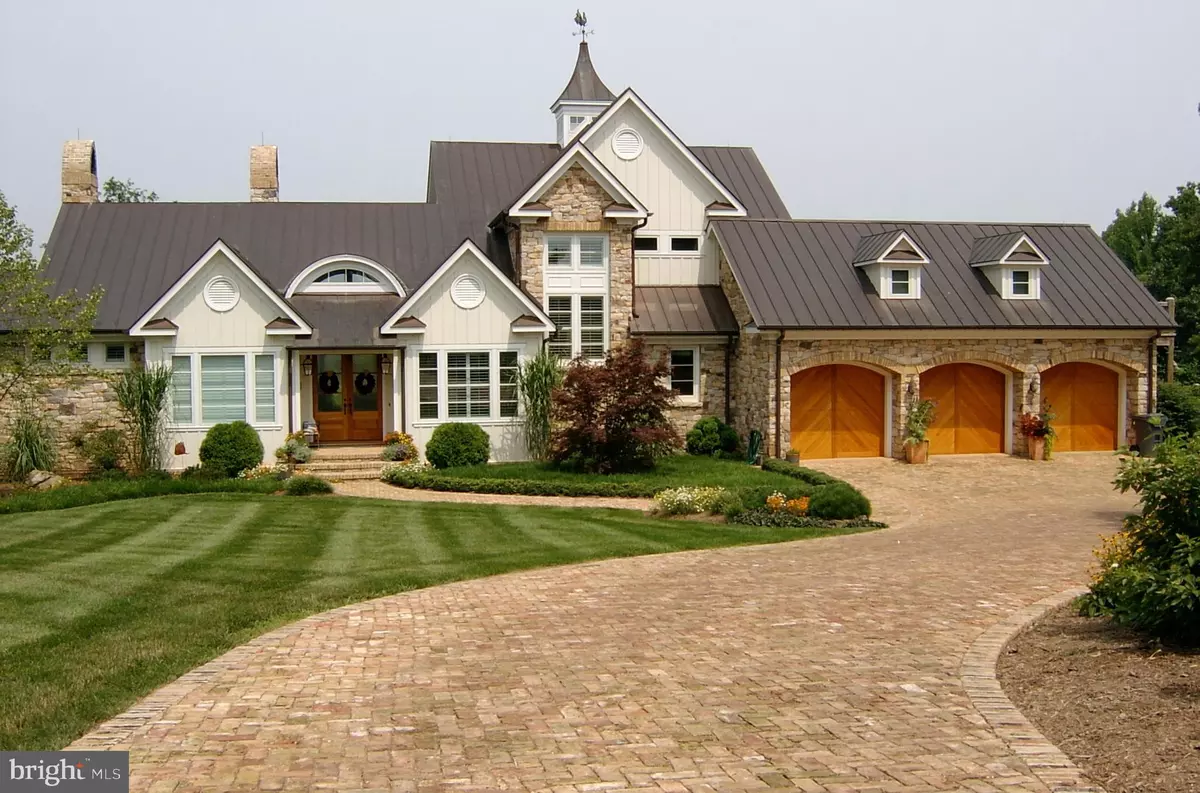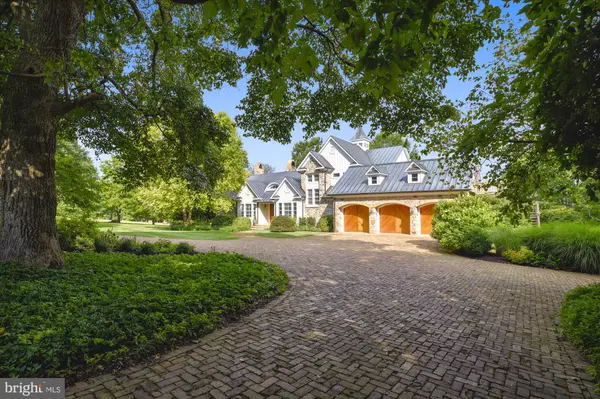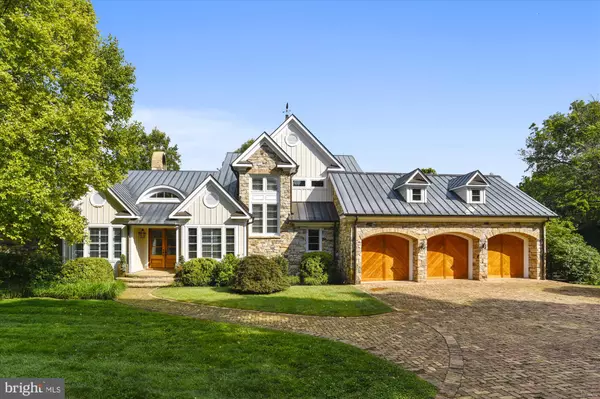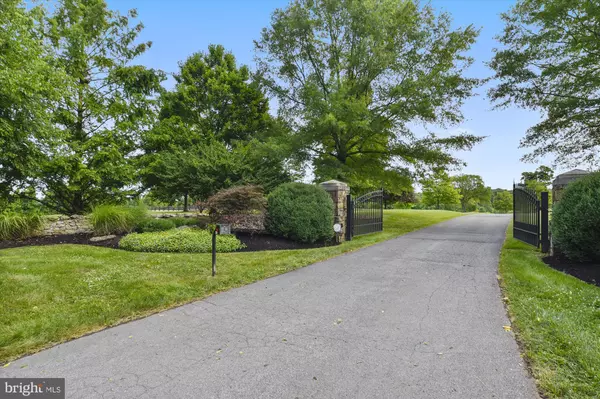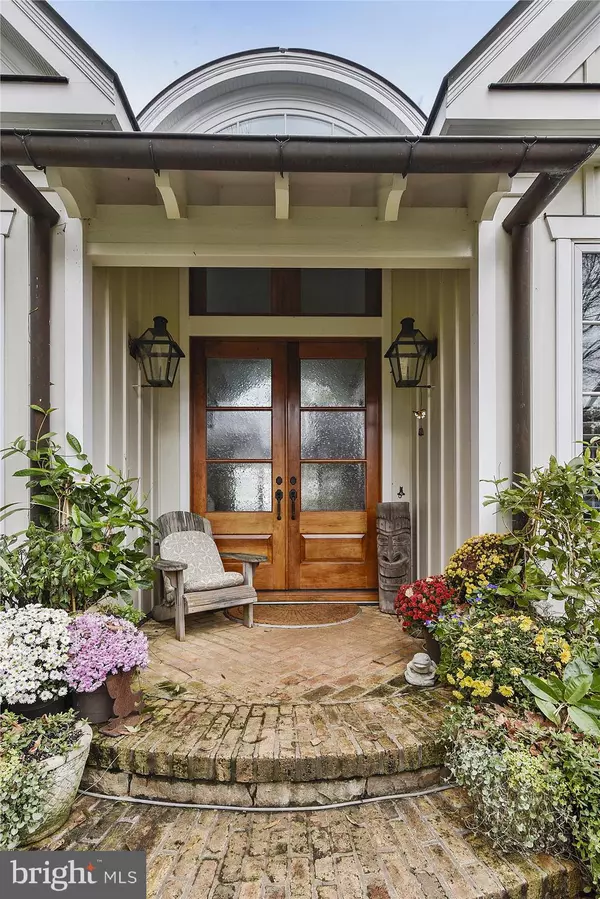$3,800,000
$4,000,000
5.0%For more information regarding the value of a property, please contact us for a free consultation.
4 Beds
8 Baths
4,610 SqFt
SOLD DATE : 08/12/2019
Key Details
Sold Price $3,800,000
Property Type Single Family Home
Sub Type Detached
Listing Status Sold
Purchase Type For Sale
Square Footage 4,610 sqft
Price per Sqft $824
Subdivision None Available
MLS Listing ID VAFQ161322
Sold Date 08/12/19
Style Other
Bedrooms 4
Full Baths 5
Half Baths 3
HOA Y/N N
Abv Grd Liv Area 4,610
Originating Board BRIGHT
Year Built 2000
Annual Tax Amount $16,582
Tax Year 2018
Lot Size 118.040 Acres
Acres 118.04
Property Description
East Farm - 118 acres of open and rolling land with complete privacy just minutes from Middleburg. Mountain views - paved driveway - stone walls - spring fed pond - stunning setting - beautiful trees - riding ring - and trails thru mature woods - bright open floor plan - first floor master suite - 3 car garage - extensive stone work - immaculate condition -
Location
State VA
County Fauquier
Zoning RA
Rooms
Other Rooms Dining Room, Primary Bedroom, Bedroom 2, Bedroom 3, Bedroom 4, Kitchen, Family Room, Foyer, Breakfast Room, Study, Laundry, Other
Basement Connecting Stairway, Full, Fully Finished, Heated, Improved, Interior Access, Outside Entrance, Walkout Stairs
Main Level Bedrooms 1
Interior
Interior Features Attic, Breakfast Area, Butlers Pantry, Ceiling Fan(s), Central Vacuum, Combination Kitchen/Living, Entry Level Bedroom, Exposed Beams, Floor Plan - Open, Formal/Separate Dining Room, Kitchen - Island, Kitchen - Table Space, Recessed Lighting, Sprinkler System, Walk-in Closet(s), Water Treat System, WhirlPool/HotTub, Window Treatments, Wine Storage, Wood Floors
Hot Water Electric
Heating Heat Pump(s)
Cooling Geothermal, Central A/C
Fireplaces Number 2
Fireplaces Type Flue for Stove, Gas/Propane, Mantel(s), Wood
Equipment Built-In Microwave, Central Vacuum, Commercial Range, Cooktop, Dishwasher, Disposal, Icemaker, Oven - Double, Oven/Range - Gas, Refrigerator, Six Burner Stove, Water Conditioner - Owned
Fireplace Y
Window Features Casement,Bay/Bow,Screens
Appliance Built-In Microwave, Central Vacuum, Commercial Range, Cooktop, Dishwasher, Disposal, Icemaker, Oven - Double, Oven/Range - Gas, Refrigerator, Six Burner Stove, Water Conditioner - Owned
Heat Source Electric, Geo-thermal
Laundry Main Floor
Exterior
Garage Garage - Front Entry, Garage Door Opener, Inside Access
Garage Spaces 3.0
Utilities Available Under Ground
Water Access N
View Garden/Lawn, Mountain, Pasture, Pond, Trees/Woods
Roof Type Copper
Accessibility None
Attached Garage 3
Total Parking Spaces 3
Garage Y
Building
Lot Description Cleared, Landscaping, Level, Not In Development, Open, Partly Wooded, Premium, Private, Trees/Wooded
Story 3+
Sewer On Site Septic
Water Well
Architectural Style Other
Level or Stories 3+
Additional Building Above Grade
Structure Type High
New Construction N
Schools
Elementary Schools W.G. Coleman
Middle Schools Marshall
High Schools Kettle Run
School District Fauquier County Public Schools
Others
Senior Community No
Tax ID 7012-07-9911
Ownership Fee Simple
SqFt Source Assessor
Security Features Fire Detection System,Monitored,Security Gate,Sprinkler System - Indoor
Special Listing Condition Standard
Read Less Info
Want to know what your home might be worth? Contact us for a FREE valuation!

Our team is ready to help you sell your home for the highest possible price ASAP

Bought with Helen E MacMahon • Sheridan-MacMahon Ltd.

"My job is to find and attract mastery-based agents to the office, protect the culture, and make sure everyone is happy! "

