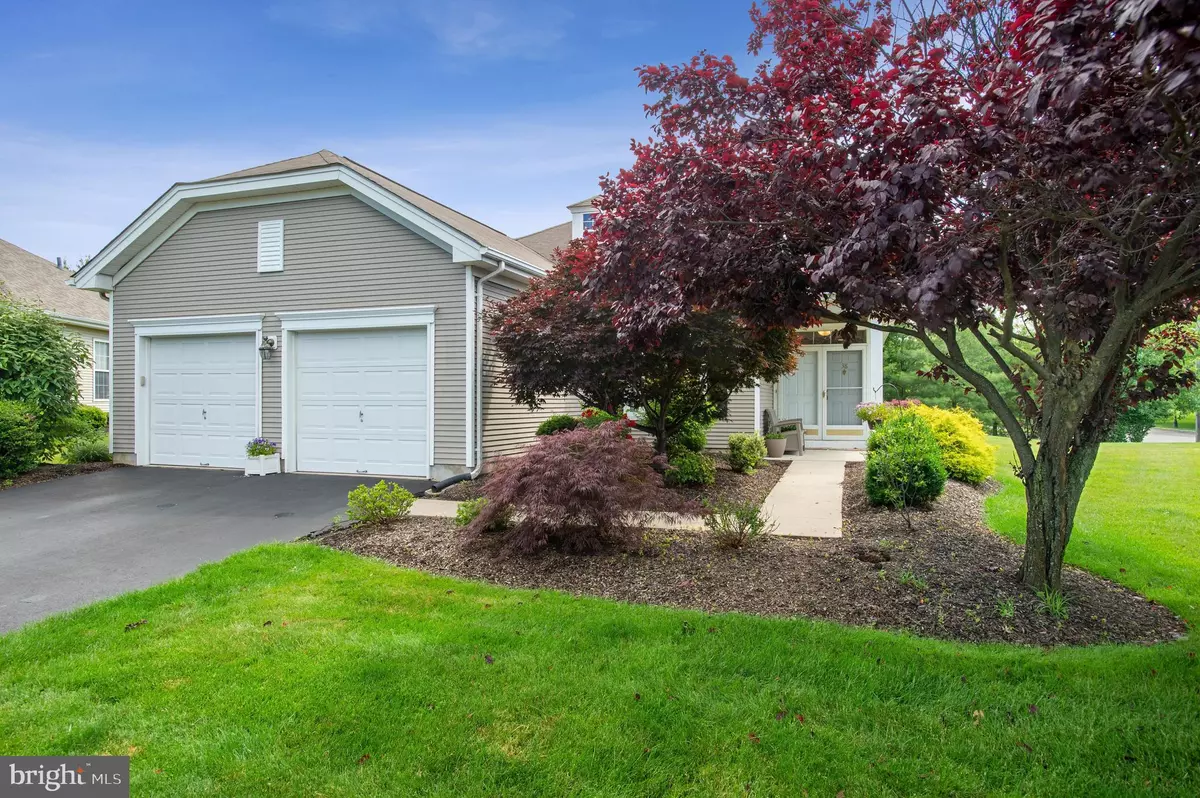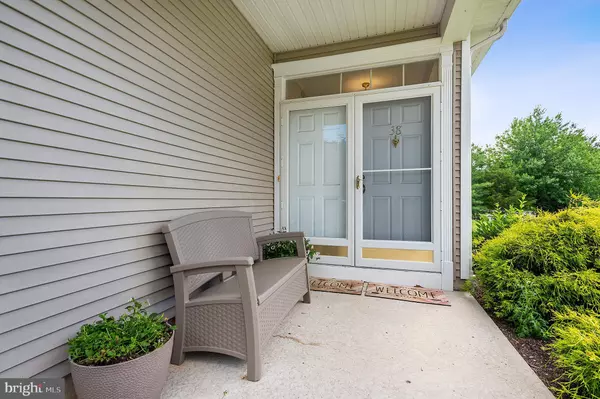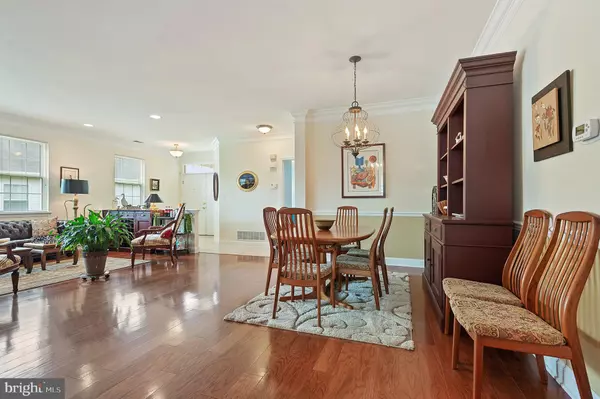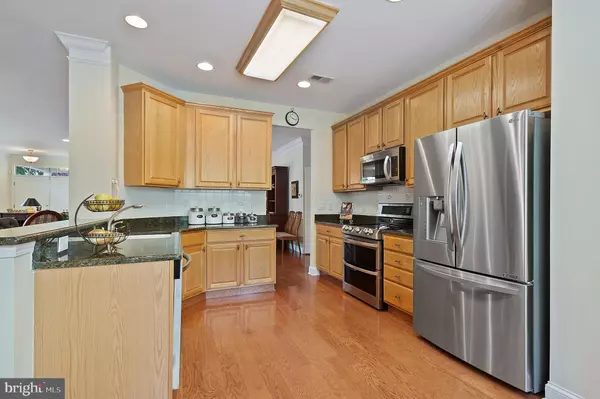$425,000
$395,000
7.6%For more information regarding the value of a property, please contact us for a free consultation.
3 Beds
2 Baths
2,034 SqFt
SOLD DATE : 08/12/2019
Key Details
Sold Price $425,000
Property Type Single Family Home
Sub Type Detached
Listing Status Sold
Purchase Type For Sale
Square Footage 2,034 sqft
Price per Sqft $208
Subdivision Four Seasons
MLS Listing ID NJME280178
Sold Date 08/12/19
Style Ranch/Rambler
Bedrooms 3
Full Baths 2
HOA Fees $241/qua
HOA Y/N Y
Abv Grd Liv Area 2,034
Originating Board BRIGHT
Year Built 1998
Annual Tax Amount $9,040
Tax Year 2018
Lot Size 8,712 Sqft
Acres 0.2
Lot Dimensions 0.00 x 0.00
Property Description
The convenience of an open concept, one-story floor plan coupled with the wonderful amenities and lifestyle afforded by the Four Seasons at Brandon Farms community add to the undeniable appeal of the relaxed and refined 38 Brewster Court. Hardwood floors, a modern, neutral color palette and double crown molding wend their way throughout the home. A three-sided, gas fireplace adds ambience while warming the main living areas when there s the hint of a chill in the air. The updated kitchen has beautiful granite counters, a large pantry, and a new LG stainless steel appliance package which includes a French door, counter-depth refrigerator with ice/water in the door. A sun-lit breakfast area allows for casual dining overlooking the backyard. The back door leads from the breakfast area to the screened-in porch, the ideal spot for al fresco dining or a cup of coffee at sunrise. The master suite offers a walk-in closet and a spacious master bath with a jetted tub, separate shower, dual sinks and a linen closet. Two additional bedrooms share a second full bath. The two-car garage has a large, hanging shelf for additional storage space. In addition to aesthetic updates like new hardwood floors (2016), fresh paint (2016), new shutters (2017), professional landscaping (2016-2017) and more, there have also been numerous structural improvements like a new hot water heater (8/2016), new heating and air conditioning (7/2017), and new windows (2017). Unable to be improved upon, however, is the location along the gently curving section of a long cul de sac street, backing to Denow Road and the Four Seasons social hub just beyond, literally steps from your back door. Community amenities include a clubhouse, exercise room, billiards room, card room, outdoor pool and patio, four shuffleboard courts, horseshoe pits, bocce ball courts, walking and biking trails and more. NO private showings. All showings during Open Houses on 6/22 and 6/23 from 1:00-4:00
Location
State NJ
County Mercer
Area Hopewell Twp (21106)
Zoning R-5
Rooms
Other Rooms Living Room, Dining Room, Primary Bedroom, Bedroom 2, Bedroom 3, Kitchen, Family Room, Foyer, Attic, Primary Bathroom, Full Bath
Main Level Bedrooms 3
Interior
Interior Features Crown Moldings, Floor Plan - Open, Recessed Lighting, Sprinkler System, Walk-in Closet(s), Window Treatments
Heating Forced Air
Cooling Central A/C
Fireplaces Number 1
Fireplaces Type Gas/Propane
Equipment Dishwasher, Dryer, Icemaker, Microwave, Refrigerator, Stainless Steel Appliances, Stove, Water Heater, Washer
Furnishings No
Fireplace Y
Appliance Dishwasher, Dryer, Icemaker, Microwave, Refrigerator, Stainless Steel Appliances, Stove, Water Heater, Washer
Heat Source Natural Gas
Laundry Main Floor
Exterior
Exterior Feature Patio(s), Screened
Parking Features Additional Storage Area, Garage - Front Entry, Garage Door Opener, Inside Access
Garage Spaces 2.0
Amenities Available Billiard Room, Club House, Fitness Center, Game Room, Pool - Outdoor
Water Access N
Accessibility None
Porch Patio(s), Screened
Attached Garage 2
Total Parking Spaces 2
Garage Y
Building
Story 1
Sewer Public Sewer
Water Public
Architectural Style Ranch/Rambler
Level or Stories 1
Additional Building Above Grade, Below Grade
New Construction N
Schools
School District Hopewell Valley Regional Schools
Others
Pets Allowed Y
Senior Community Yes
Age Restriction 55
Tax ID 06-00078 20-00320
Ownership Fee Simple
SqFt Source Assessor
Security Features Security System
Special Listing Condition Standard
Pets Allowed Number Limit
Read Less Info
Want to know what your home might be worth? Contact us for a FREE valuation!

Our team is ready to help you sell your home for the highest possible price ASAP

Bought with Sue Fowler • RE/MAX of Princeton

"My job is to find and attract mastery-based agents to the office, protect the culture, and make sure everyone is happy! "






