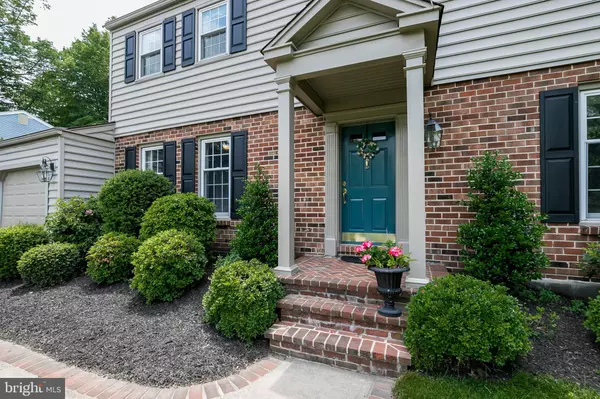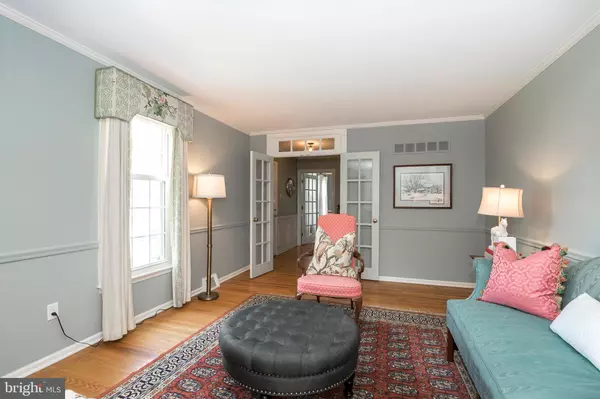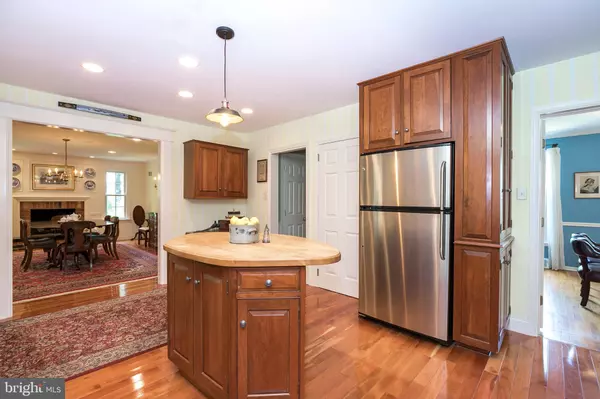$637,000
$600,000
6.2%For more information regarding the value of a property, please contact us for a free consultation.
5 Beds
4 Baths
4,705 SqFt
SOLD DATE : 08/16/2019
Key Details
Sold Price $637,000
Property Type Single Family Home
Sub Type Detached
Listing Status Sold
Purchase Type For Sale
Square Footage 4,705 sqft
Price per Sqft $135
Subdivision Spring Valley Farm
MLS Listing ID PACT477802
Sold Date 08/16/19
Style Colonial
Bedrooms 5
Full Baths 3
Half Baths 1
HOA Y/N N
Abv Grd Liv Area 4,140
Originating Board BRIGHT
Year Built 1979
Annual Tax Amount $7,703
Tax Year 2019
Lot Size 0.507 Acres
Acres 0.51
Lot Dimensions C Attached Site Plan
Property Description
Looks like a Spring Valley Farm 2Story Colonial AND Surprise Surprise Surprise Lives more Open Concept due to THE Fabulous Addition: In-Law/AuPaire Suite & Covered Porch plus Kitchen/Breakfast Area, OverSized Family Room and Expanded Master Suite in the Main House. So Light & Bright!! 4100Sqft 5Bedrooms 3.1Baths 2CAR Garage A Delight around every corner!! 1st Flr Office, 3Fireplaces, Front & Side Foyers, Handsome Architecturals, Hardwoods & Tile, Extensive Custom Millwork, Laundry on the Main & Upper Levels, Separate Side Entrance to the 1st Floor In-Law/AuPaire Suite: Cathedral Ceilings and Cupola, High Hat Lighting & Transom Windows, soo Cool and Fresh! 1st Flr: 2800Sqft. 2nd Flr: 1300Sqft. The Basement: 2000Sqft of Work Shop, Office & Storage. A Space for everyone in your Family! Updated, Upgraded AND Loved!! The Yard: .51acres: Private, LUSH, Partially Fenced, Glorious Gardens and Mature Shade!! Come Discover this Wonderful West Goshen Life Style!!
Location
State PA
County Chester
Area West Goshen Twp (10352)
Zoning R3
Rooms
Other Rooms Living Room, Dining Room, Primary Bedroom, Bedroom 2, Bedroom 3, Bedroom 4, Bedroom 5, Kitchen, Family Room, Den, Foyer, In-Law/auPair/Suite, Laundry, Office, Storage Room
Basement Full
Main Level Bedrooms 1
Interior
Interior Features 2nd Kitchen, Built-Ins, Ceiling Fan(s), Chair Railings, Crown Moldings, Family Room Off Kitchen, Skylight(s), Wood Floors
Heating Forced Air
Cooling Central A/C
Fireplaces Number 3
Fireplaces Type Gas/Propane
Equipment Built-In Microwave, Built-In Range, Dishwasher, Disposal, Stainless Steel Appliances
Fireplace Y
Appliance Built-In Microwave, Built-In Range, Dishwasher, Disposal, Stainless Steel Appliances
Heat Source Oil
Laundry Upper Floor
Exterior
Garage Garage Door Opener, Garage - Front Entry, Inside Access, Oversized
Garage Spaces 7.0
Waterfront N
Water Access N
Accessibility 2+ Access Exits
Attached Garage 2
Total Parking Spaces 7
Garage Y
Building
Story 2
Sewer Public Sewer
Water Public
Architectural Style Colonial
Level or Stories 2
Additional Building Above Grade, Below Grade
New Construction N
Schools
School District West Chester Area
Others
Senior Community No
Tax ID 52-05D-0119
Ownership Fee Simple
SqFt Source Estimated
Special Listing Condition Standard
Read Less Info
Want to know what your home might be worth? Contact us for a FREE valuation!

Our team is ready to help you sell your home for the highest possible price ASAP

Bought with Lori A Salmon • BHHS Fox & Roach-Blue Bell

"My job is to find and attract mastery-based agents to the office, protect the culture, and make sure everyone is happy! "






