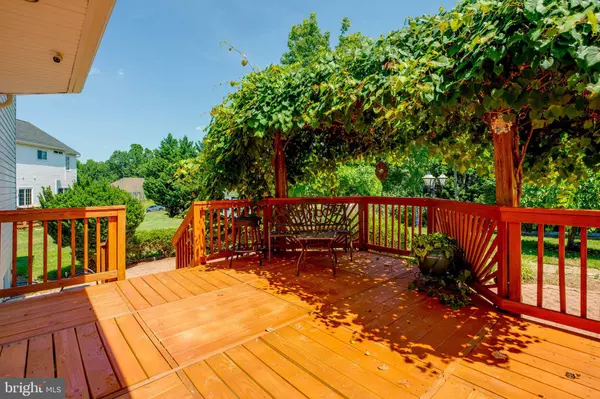$387,000
$385,000
0.5%For more information regarding the value of a property, please contact us for a free consultation.
4 Beds
3 Baths
2,767 SqFt
SOLD DATE : 08/20/2019
Key Details
Sold Price $387,000
Property Type Single Family Home
Sub Type Detached
Listing Status Sold
Purchase Type For Sale
Square Footage 2,767 sqft
Price per Sqft $139
Subdivision Constitution Hills
MLS Listing ID MDCH204756
Sold Date 08/20/19
Style Colonial
Bedrooms 4
Full Baths 2
Half Baths 1
HOA Fees $23/ann
HOA Y/N Y
Abv Grd Liv Area 2,767
Originating Board BRIGHT
Year Built 1996
Annual Tax Amount $4,891
Tax Year 2018
Lot Size 0.378 Acres
Acres 0.38
Property Description
Classic in styling and elegant throughout! So much to love about this brick front gorgeous home located in Waldorf, MD! Impressive and spacious living room and dining room. Gleaming hardwood flooring and fresh paint throughout! A stunning kitchen featuring granite counter tops, a custom back splash and newer stainless steel appliances that is open to the beautiful family room with a fireplace. The upper level spotlights a generous master suite that includes a large master bedroom with sitting area, a master bathroom with dual sinks, a corner soaking tub and a separate tiled shower! Three additional nice size bedrooms and a full bathroom will not disappoint! 2,767 sq ft, plus plenty of room for expansion or storage, for the growing family, in the unfinished basement with a rough-in for a full bathroom. Enjoy relaxing and/or entertaining on the peaceful back deck and patio surrounded by tasteful lovely landscaping.
Location
State MD
County Charles
Zoning RM
Rooms
Other Rooms Living Room, Dining Room, Bedroom 2, Bedroom 3, Bedroom 4, Kitchen, Family Room, Primary Bathroom
Basement Full
Interior
Heating Forced Air, Heat Pump - Gas BackUp
Cooling Central A/C
Flooring Hardwood, Carpet
Fireplaces Number 1
Fireplaces Type Fireplace - Glass Doors, Gas/Propane
Equipment Built-In Microwave, Dishwasher, Disposal, Dryer, Exhaust Fan, Icemaker, Refrigerator, Washer, Oven - Wall, Cooktop
Fireplace Y
Appliance Built-In Microwave, Dishwasher, Disposal, Dryer, Exhaust Fan, Icemaker, Refrigerator, Washer, Oven - Wall, Cooktop
Heat Source Electric, Natural Gas
Exterior
Garage Garage - Side Entry, Garage Door Opener, Inside Access
Garage Spaces 2.0
Water Access N
Accessibility None
Attached Garage 2
Total Parking Spaces 2
Garage Y
Building
Story 3+
Sewer Community Septic Tank, Private Septic Tank
Water Public
Architectural Style Colonial
Level or Stories 3+
Additional Building Above Grade
New Construction N
Schools
Elementary Schools Daniel Of St. Thomas Jenifer
Middle Schools Mattawoman
High Schools Westlake
School District Charles County Public Schools
Others
Senior Community No
Tax ID 0906230601
Ownership Fee Simple
SqFt Source Assessor
Special Listing Condition Standard
Read Less Info
Want to know what your home might be worth? Contact us for a FREE valuation!

Our team is ready to help you sell your home for the highest possible price ASAP

Bought with Gia DiMuzio • Coldwell Banker Jay Lilly Real Estate

"My job is to find and attract mastery-based agents to the office, protect the culture, and make sure everyone is happy! "






