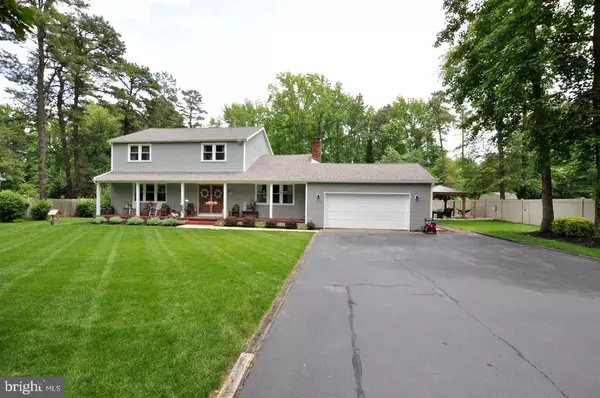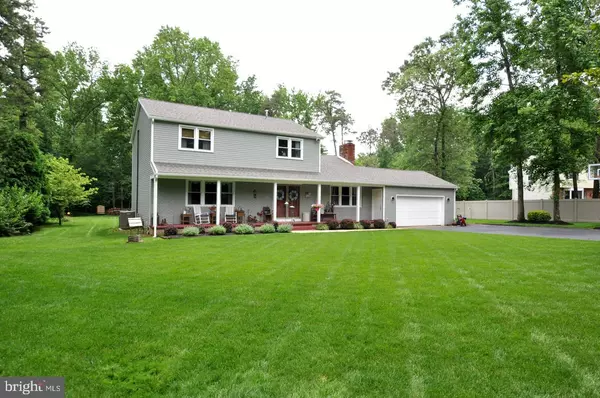$360,000
$359,900
For more information regarding the value of a property, please contact us for a free consultation.
4 Beds
3 Baths
2,212 SqFt
SOLD DATE : 08/15/2019
Key Details
Sold Price $360,000
Property Type Single Family Home
Sub Type Detached
Listing Status Sold
Purchase Type For Sale
Square Footage 2,212 sqft
Price per Sqft $162
Subdivision Oakwood Lakes
MLS Listing ID NJBL348268
Sold Date 08/15/19
Style Colonial
Bedrooms 4
Full Baths 2
Half Baths 1
HOA Y/N N
Abv Grd Liv Area 2,212
Originating Board BRIGHT
Year Built 1974
Annual Tax Amount $8,230
Tax Year 2019
Lot Size 0.670 Acres
Acres 0.67
Lot Dimensions 0.00 x 0.00
Property Description
SPLASHDOWN! Jump into the pool and all of the other many amenities this great home has to offer. Entertaining ready kitchen area with island center and 4 seater counter bar. Expansive family room with woodburning fireplace. Formal dining room and living room area that offers loads of uses. 3-season Sunroom leads you to this backyard paradise. Inground salt water, heated pool with new liner (1 year). Outdoor covered, stoned patio area (14 x 12) and paver patio that is calling you to R-E-L-A-X! Oversized back yard shed in the rear of the yard area that backs to privacy of woods. Blacktop driveway that can house many vehicles leads to 2-car garage, covered front porch. New roof (reroofed < 1 year) along with newer vinyl siding. Gleaming hardwood flooring. Kitchen offers recessed lighting, Lazy Susan, upgraded counters (Quartz), subway tiled backsplash, and newer Slate appliances. Adjoining Breakfast room area as well. NATURAL PROUD-TO-SHOW BACK YARD AREA. Impressive in every way!
Location
State NJ
County Burlington
Area Medford Twp (20320)
Zoning GD
Rooms
Other Rooms Living Room, Dining Room, Primary Bedroom, Bedroom 2, Bedroom 3, Bedroom 4, Kitchen, Foyer, Sun/Florida Room, Primary Bathroom
Interior
Interior Features Ceiling Fan(s), Crown Moldings, Family Room Off Kitchen, Floor Plan - Traditional, Formal/Separate Dining Room, Kitchen - Island, Primary Bath(s), Pantry, Sprinkler System, Stall Shower, Upgraded Countertops, Water Treat System
Hot Water Natural Gas
Heating Forced Air
Cooling Central A/C
Flooring Hardwood, Ceramic Tile, Carpet
Fireplaces Number 1
Fireplaces Type Brick, Wood
Equipment Built-In Microwave, Built-In Range, Dishwasher, Dryer, Refrigerator, Washer, Water Conditioner - Owned
Fireplace Y
Window Features Replacement,Vinyl Clad
Appliance Built-In Microwave, Built-In Range, Dishwasher, Dryer, Refrigerator, Washer, Water Conditioner - Owned
Heat Source Natural Gas
Laundry Main Floor
Exterior
Exterior Feature Patio(s)
Garage Spaces 10.0
Pool In Ground, Saltwater
Waterfront N
Water Access N
View Trees/Woods
Roof Type Asphalt
Accessibility 2+ Access Exits
Porch Patio(s)
Total Parking Spaces 10
Garage N
Building
Lot Description Backs to Trees, Front Yard, Landscaping, Level, Open, Rear Yard, Rural, SideYard(s)
Story 2
Foundation Crawl Space
Sewer Public Sewer
Water Well
Architectural Style Colonial
Level or Stories 2
Additional Building Above Grade, Below Grade
New Construction N
Schools
School District Lenape Regional High
Others
Senior Community No
Tax ID 20-02801-00001
Ownership Fee Simple
SqFt Source Assessor
Horse Property N
Special Listing Condition Standard
Read Less Info
Want to know what your home might be worth? Contact us for a FREE valuation!

Our team is ready to help you sell your home for the highest possible price ASAP

Bought with Joseph F Gioia Sr. • RE/MAX 2000

"My job is to find and attract mastery-based agents to the office, protect the culture, and make sure everyone is happy! "






