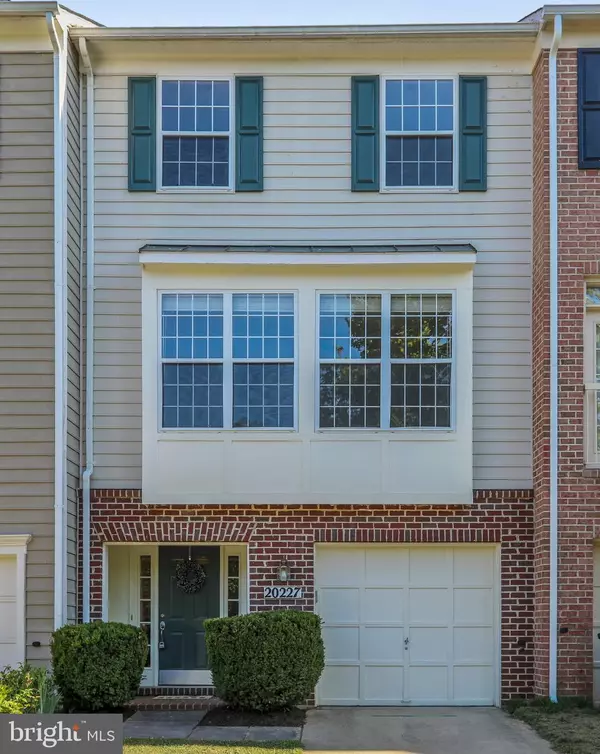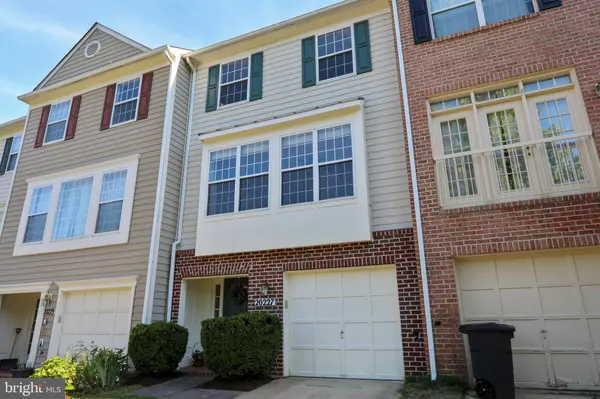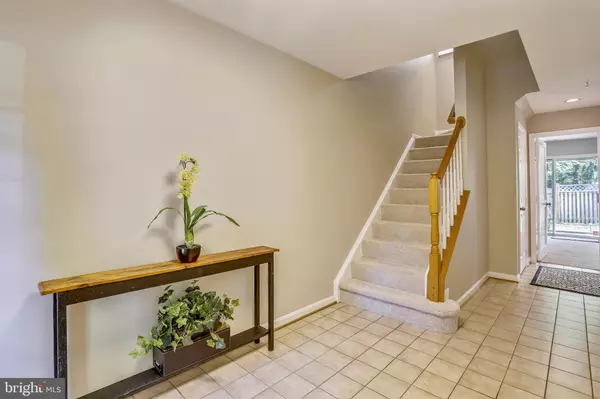$367,000
$364,900
0.6%For more information regarding the value of a property, please contact us for a free consultation.
3 Beds
3 Baths
2,008 SqFt
SOLD DATE : 08/23/2019
Key Details
Sold Price $367,000
Property Type Townhouse
Sub Type Interior Row/Townhouse
Listing Status Sold
Purchase Type For Sale
Square Footage 2,008 sqft
Price per Sqft $182
Subdivision Ridgefield
MLS Listing ID MDMC666878
Sold Date 08/23/19
Style Traditional
Bedrooms 3
Full Baths 2
Half Baths 1
HOA Fees $115/qua
HOA Y/N Y
Abv Grd Liv Area 2,008
Originating Board BRIGHT
Year Built 1998
Annual Tax Amount $3,939
Tax Year 2019
Lot Size 1,800 Sqft
Acres 0.04
Property Description
RARELY AVAILABLE Ridgefield community garage townhouse! Open floor plan, fresh paint throughout, hardwood floor in main level, NEW carpet on stairs and upper level. Open & bright eat-in kitchen w/ entrance to deck. NEW range and microwave; air conditioner, refrigerator, and dishwasher only 1 year old. Gas heat and water. Large Master Suite w/ walk-in closet. Master Bath with soak tub, separate shower, and double vanity. Spacious Lower Level family room with exit to patio and fenced back yard could be a potential 4th bedroom with rough-in bath area. Amble guest parking! Great location just 12 minutes to Shady Grove Metro. Great community amenities (pools, lakes, walking paths, basketball/tennis courts. Conveniently located close to major routes, shopping and schools. Great rental potential for investors!
Location
State MD
County Montgomery
Zoning TS
Rooms
Other Rooms Living Room, Dining Room, Primary Bedroom, Bedroom 3, Kitchen, Family Room, Bedroom 1, Laundry, Bathroom 2, Primary Bathroom
Interior
Interior Features Attic, Breakfast Area, Carpet, Ceiling Fan(s), Combination Dining/Living, Floor Plan - Open, Kitchen - Eat-In, Kitchen - Island, Kitchen - Table Space, Primary Bath(s), Recessed Lighting, Soaking Tub, Sprinkler System, Tub Shower, Walk-in Closet(s), Wood Floors
Hot Water Natural Gas
Heating Forced Air
Cooling Ceiling Fan(s), Central A/C
Flooring Hardwood, Carpet, Tile/Brick
Equipment Dishwasher, Disposal, Microwave, Oven - Single, Refrigerator, Water Heater, Freezer, Washer, Dryer
Furnishings No
Fireplace N
Appliance Dishwasher, Disposal, Microwave, Oven - Single, Refrigerator, Water Heater, Freezer, Washer, Dryer
Heat Source Natural Gas
Laundry Lower Floor
Exterior
Exterior Feature Deck(s), Patio(s)
Garage Garage - Front Entry
Garage Spaces 2.0
Fence Fully, Wood, Rear
Utilities Available Phone Available, Fiber Optics Available
Amenities Available Jog/Walk Path, Pool - Outdoor, Water/Lake Privileges, Tot Lots/Playground, Baseball Field, Basketball Courts, Community Center
Waterfront N
Water Access N
Roof Type Shingle,Asphalt
Accessibility None
Porch Deck(s), Patio(s)
Attached Garage 1
Total Parking Spaces 2
Garage Y
Building
Story 3+
Foundation Slab
Sewer Public Sewer
Water Public
Architectural Style Traditional
Level or Stories 3+
Additional Building Above Grade, Below Grade
Structure Type 9'+ Ceilings,Vaulted Ceilings
New Construction N
Schools
Elementary Schools Laytonsville
Middle Schools Gaithersburg
High Schools Gaithersburg
School District Montgomery County Public Schools
Others
HOA Fee Include Trash
Senior Community No
Tax ID 160102962708
Ownership Fee Simple
SqFt Source Assessor
Security Features Smoke Detector,Sprinkler System - Indoor
Horse Property N
Special Listing Condition Standard
Read Less Info
Want to know what your home might be worth? Contact us for a FREE valuation!

Our team is ready to help you sell your home for the highest possible price ASAP

Bought with Jeremy Rollings • Berkshire Hathaway HomeServices PenFed Realty

"My job is to find and attract mastery-based agents to the office, protect the culture, and make sure everyone is happy! "






