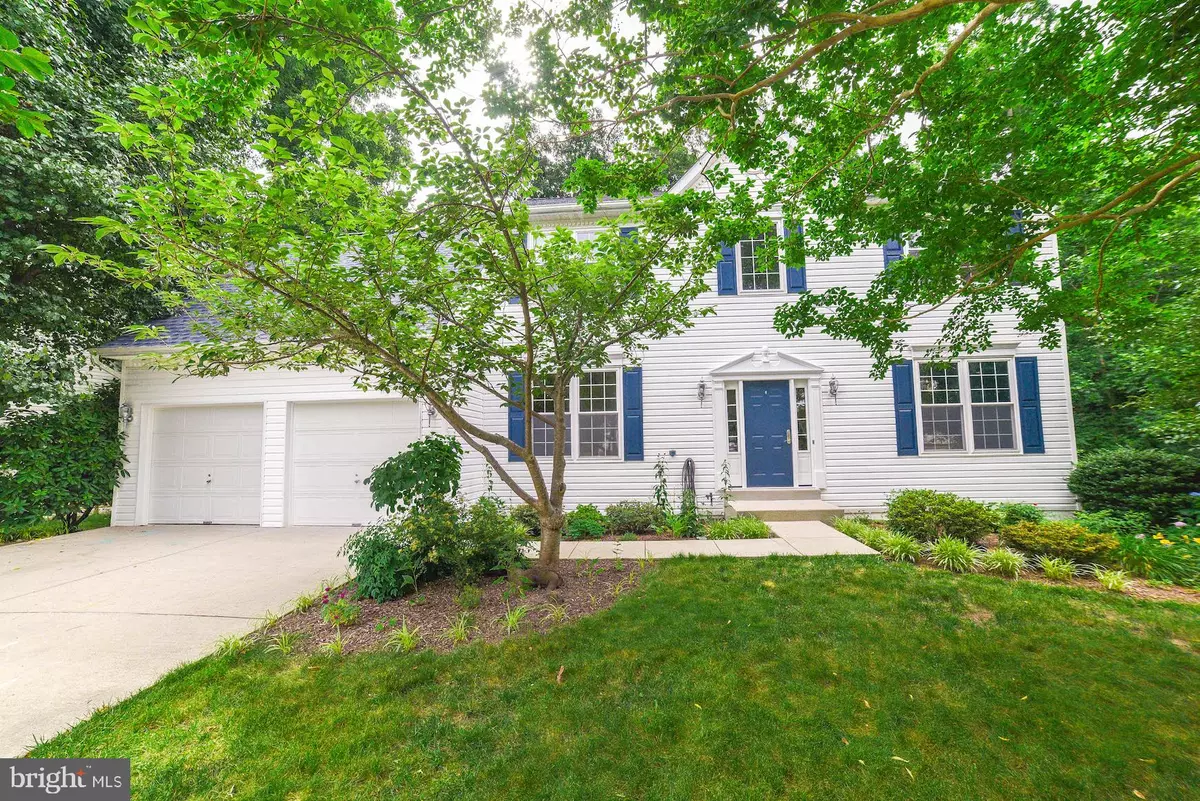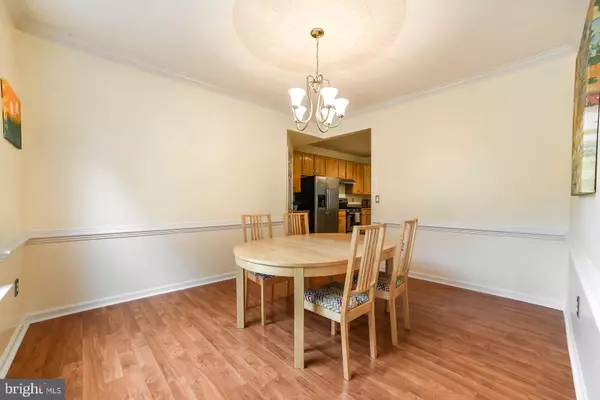$404,000
$399,900
1.0%For more information regarding the value of a property, please contact us for a free consultation.
4 Beds
3 Baths
3,188 SqFt
SOLD DATE : 08/15/2019
Key Details
Sold Price $404,000
Property Type Single Family Home
Sub Type Detached
Listing Status Sold
Purchase Type For Sale
Square Footage 3,188 sqft
Price per Sqft $126
Subdivision Ashford
MLS Listing ID MDCH203626
Sold Date 08/15/19
Style Colonial
Bedrooms 4
Full Baths 2
Half Baths 1
HOA Fees $62/ann
HOA Y/N Y
Abv Grd Liv Area 3,188
Originating Board BRIGHT
Year Built 1996
Annual Tax Amount $4,612
Tax Year 2018
Lot Size 0.303 Acres
Acres 0.3
Property Description
Charming Colonial with nearly 3200 square feet in sought after Ashford community! Featuring 4 bedrooms, 2.5 full baths, separate dining and living rooms, 2 family rooms, sun room and a 2-car garage. Beautiful 2-story foyer with wood laminate flooring. Gorgeous dining room with crown molding and chair railing is great for family meals and gatherings. Entertain family and friends in the formal living room (or can be used as office space). Large family room off from the kitchen features a gas fireplace and beautiful wood laminate floors - the perfect spot for relaxing or enjoying family game & TV time! Large 2nd family room/rec room is added bonus space - can use as an extra sitting room, playroom or game room. Spacious eat-in country kitchen with 42" cabinets, center island, stainless steel appliances, gas stove, gorgeous counter tops and breakfast nook. Sun room with ceramic floors and lots of light great for relaxing and unwinding. Powder room on main level for convenience. Retire to the upper level master suite featuring a walk-in closet, gorgeous floors and an attached luxury bath. Master updated bath with ceramic tile floors, jetted soaking tub, separate shower with ceramic tile detail, double vanities/sinks, shelving and cabinet space. Additional upper level 2nd, 3rd and 4th bedrooms offer ample closet space and ceiling fans. Updated hall bath with ceramic floors. Upstairs laundry area with full size washer and dryer. Upgrades and features include a newer roof (approximately 3 yrs), Thompson Creek windows throughout (approximately 5 yrs), new front door, new gas furnace (replaced in 2018), updated bathrooms and gorgeous wood stairs. Enjoy the large two-tier deck with a Gazebo - great for BBQ'ing and entertaining! Large shed in backyard for storing lawn equipment, bikes, tools and gadgets. Offering great curb appeal, this home has extensive landscaping. Enjoy nature's best in the fenced wooded back yard near a small creek. Conveniently located to walking/jogging/bike trails, shopping, schools, restaurants, military sites, park & ride commuter lots, major high ways, DC National Harbor plus more! This home is a must see!
Location
State MD
County Charles
Zoning RM
Rooms
Other Rooms Living Room, Dining Room, Primary Bedroom, Bedroom 2, Bedroom 3, Bedroom 4, Kitchen, Family Room, Foyer, Breakfast Room, Sun/Florida Room, Laundry, Bonus Room, Primary Bathroom, Full Bath, Half Bath
Interior
Interior Features Attic, Breakfast Area, Ceiling Fan(s), Chair Railings, Crown Moldings, Dining Area, Family Room Off Kitchen, Floor Plan - Traditional, Formal/Separate Dining Room, Kitchen - Country, Kitchen - Eat-In, Kitchen - Island, Kitchen - Table Space, Primary Bath(s), Walk-in Closet(s), Wood Floors
Heating Heat Pump(s)
Cooling Central A/C, Ceiling Fan(s)
Fireplaces Number 1
Fireplaces Type Gas/Propane, Mantel(s)
Equipment Stainless Steel Appliances, Stove, Refrigerator, Dishwasher, Dryer, Exhaust Fan, Washer
Fireplace Y
Window Features Screens
Appliance Stainless Steel Appliances, Stove, Refrigerator, Dishwasher, Dryer, Exhaust Fan, Washer
Heat Source Natural Gas
Laundry Upper Floor, Washer In Unit, Dryer In Unit
Exterior
Exterior Feature Deck(s)
Garage Garage - Front Entry, Garage Door Opener, Inside Access
Garage Spaces 2.0
Fence Rear, Wood
Waterfront N
Water Access N
Accessibility None
Porch Deck(s)
Attached Garage 2
Total Parking Spaces 2
Garage Y
Building
Lot Description Backs to Trees, Front Yard, Landscaping, Rear Yard, Partly Wooded, SideYard(s), Stream/Creek, Trees/Wooded
Story 2
Sewer Public Sewer, Public Septic
Water Public
Architectural Style Colonial
Level or Stories 2
Additional Building Above Grade, Below Grade
Structure Type 2 Story Ceilings,High,Dry Wall
New Construction N
Schools
School District Charles County Public Schools
Others
Senior Community No
Tax ID 0906232701
Ownership Fee Simple
SqFt Source Assessor
Special Listing Condition Standard
Read Less Info
Want to know what your home might be worth? Contact us for a FREE valuation!

Our team is ready to help you sell your home for the highest possible price ASAP

Bought with Dylan King • Keller Williams Realty Centre

"My job is to find and attract mastery-based agents to the office, protect the culture, and make sure everyone is happy! "






