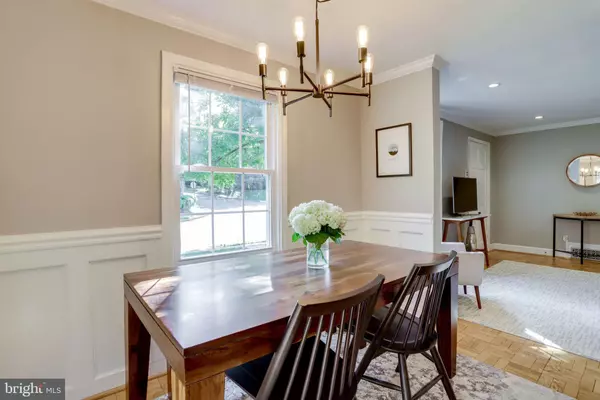$720,000
$689,000
4.5%For more information regarding the value of a property, please contact us for a free consultation.
2 Beds
2 Baths
1,575 SqFt
SOLD DATE : 08/26/2019
Key Details
Sold Price $720,000
Property Type Single Family Home
Sub Type Detached
Listing Status Sold
Purchase Type For Sale
Square Footage 1,575 sqft
Price per Sqft $457
Subdivision Westover
MLS Listing ID VAAR152824
Sold Date 08/26/19
Style Colonial
Bedrooms 2
Full Baths 2
HOA Y/N N
Abv Grd Liv Area 1,363
Originating Board BRIGHT
Year Built 1939
Annual Tax Amount $6,045
Tax Year 2018
Lot Size 5,074 Sqft
Acres 0.12
Property Description
Absolutely charming and move-in ready brick colonial in sought-after Westover. Close proximity to Westover Village for ice cream, Lost Dog Cafe and the Italian Store. Exceptional remodeled/expanded updates include kitchen, opened up floor-plan, quartz counter tops and marble backsplash, rare main level full bath, office space, hardwood floors, fenced yard w/huge screened in porch, remodeled lower level. Dedicated driveway, new walkway in front and patio in rear!
Location
State VA
County Arlington
Zoning R-6
Rooms
Other Rooms Living Room, Dining Room, Kitchen, Family Room, Laundry, Office, Utility Room, Screened Porch
Basement Other
Interior
Interior Features Attic, Breakfast Area, Ceiling Fan(s), Combination Kitchen/Dining, Combination Dining/Living, Crown Moldings, Floor Plan - Open, Floor Plan - Traditional, Kitchen - Eat-In, Kitchen - Gourmet, Kitchen - Table Space, Store/Office, Wood Floors, Other
Hot Water Natural Gas
Heating Forced Air
Cooling Central A/C
Equipment Dishwasher, Disposal, Dryer - Front Loading, Dryer - Gas, Water Heater, Washer - Front Loading, Refrigerator, Stainless Steel Appliances, Oven/Range - Gas, Built-In Microwave
Fireplace N
Appliance Dishwasher, Disposal, Dryer - Front Loading, Dryer - Gas, Water Heater, Washer - Front Loading, Refrigerator, Stainless Steel Appliances, Oven/Range - Gas, Built-In Microwave
Heat Source Natural Gas
Exterior
Water Access N
Accessibility Other
Garage N
Building
Story 3+
Sewer Public Sewer
Water Public
Architectural Style Colonial
Level or Stories 3+
Additional Building Above Grade, Below Grade
New Construction N
Schools
Elementary Schools Mckinley
Middle Schools Swanson
High Schools Yorktown
School District Arlington County Public Schools
Others
Senior Community No
Tax ID 10-035-080
Ownership Fee Simple
SqFt Source Estimated
Horse Property N
Special Listing Condition Standard
Read Less Info
Want to know what your home might be worth? Contact us for a FREE valuation!

Our team is ready to help you sell your home for the highest possible price ASAP

Bought with Keri A O'Sullivan • RE/MAX Allegiance

"My job is to find and attract mastery-based agents to the office, protect the culture, and make sure everyone is happy! "






