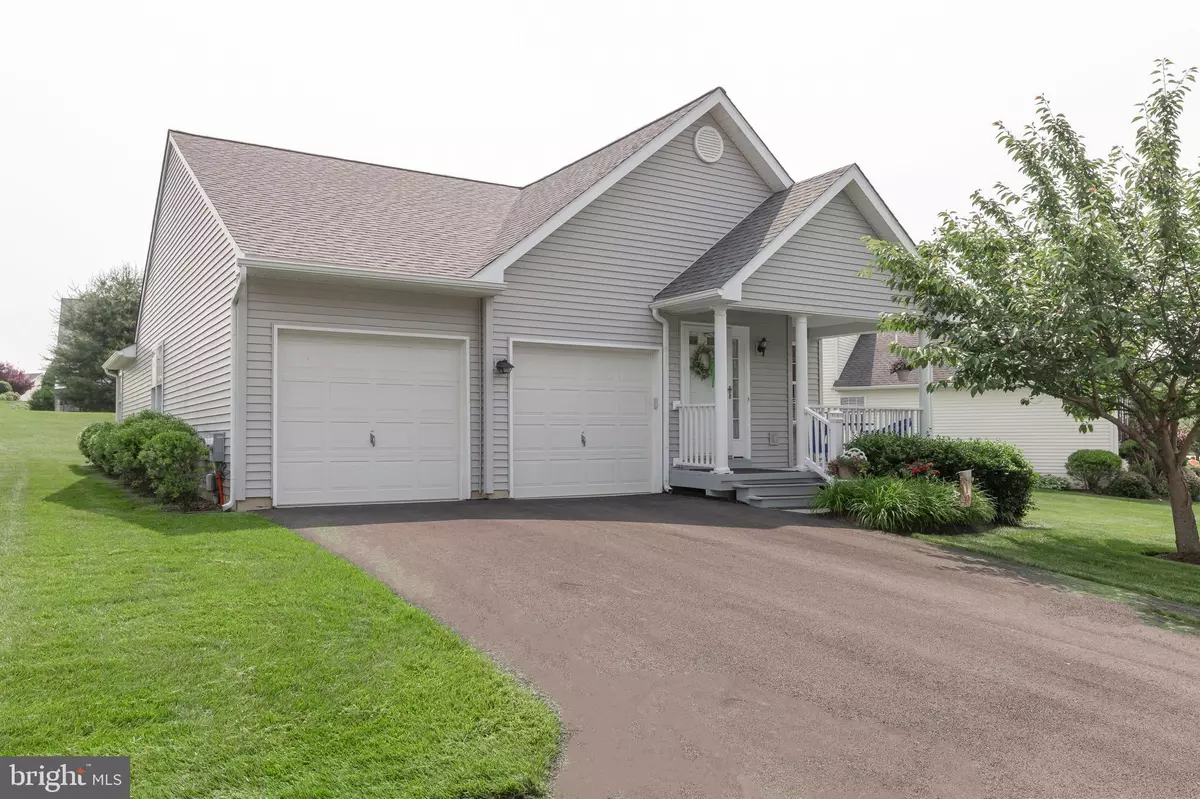$220,000
$235,000
6.4%For more information regarding the value of a property, please contact us for a free consultation.
2 Beds
2 Baths
1,580 SqFt
SOLD DATE : 08/28/2019
Key Details
Sold Price $220,000
Property Type Single Family Home
Sub Type Detached
Listing Status Sold
Purchase Type For Sale
Square Footage 1,580 sqft
Price per Sqft $139
Subdivision Villages At Penn Ridge
MLS Listing ID PACT481012
Sold Date 08/28/19
Style Ranch/Rambler
Bedrooms 2
Full Baths 2
HOA Fees $202/mo
HOA Y/N Y
Abv Grd Liv Area 1,580
Originating Board BRIGHT
Year Built 2004
Annual Tax Amount $5,085
Tax Year 2018
Lot Size 7,321 Sqft
Acres 0.17
Lot Dimensions 0.00 x 0.00
Property Description
Welcome to this beautifully maintained home in the Villages At Penn Ridge! This is such a delightful home that has such charm from the moment you walk up to the front door. You can just picture yourself relaxing on your front porch because you have no worries about doing work outside in the yard. As you enter the home, you see a nice big living room and dining room combination. The open floor plan is awesome for entertaining. The nice open kitchen is situated perfectly in the center of the home hosting guests in the more formal area in the front of the house, or relaxing in the family room. The new back door has built-in shades and the views of the back y are great because you can see a wide open area of common grounds. Another nice feature of this home is the wide lot. You feel like you have a little more room than most homes! The master bedroom is a nice size with a large master bath. And the second bedroom can be used for guest or a home office. There is a hall bath for that bedroom too. The unfinished basement offers plenty of storage options or of course room to expand should you choose to finish it. The owner has installed a new roof, Pella patio door, new dishwasher, new washing machine that is included, two new toilets, a new little deck off the back and the home was just power washed and ready for you to move right in! Hurry and make your appointment today!
Location
State PA
County Chester
Area Penn Twp (10358)
Zoning R3
Rooms
Other Rooms Living Room, Dining Room, Primary Bedroom, Bedroom 2, Kitchen, Family Room, Bathroom 2, Primary Bathroom
Basement Full
Main Level Bedrooms 2
Interior
Interior Features Carpet, Combination Dining/Living, Family Room Off Kitchen, Floor Plan - Open, Kitchen - Country
Heating Forced Air
Cooling Central A/C
Flooring Carpet, Laminated, Vinyl
Equipment Dishwasher, Oven/Range - Gas
Fireplace N
Appliance Dishwasher, Oven/Range - Gas
Heat Source Propane - Leased
Exterior
Garage Garage - Front Entry
Garage Spaces 4.0
Waterfront N
Water Access N
Roof Type Shingle
Accessibility None
Attached Garage 2
Total Parking Spaces 4
Garage Y
Building
Story 1
Sewer Public Sewer
Water Public
Architectural Style Ranch/Rambler
Level or Stories 1
Additional Building Above Grade, Below Grade
New Construction N
Schools
School District Avon Grove
Others
HOA Fee Include All Ground Fee,Common Area Maintenance,Lawn Maintenance,Snow Removal,Trash
Senior Community Yes
Age Restriction 55
Tax ID 58-04 -0318
Ownership Fee Simple
SqFt Source Assessor
Special Listing Condition Standard
Read Less Info
Want to know what your home might be worth? Contact us for a FREE valuation!

Our team is ready to help you sell your home for the highest possible price ASAP

Bought with Kathleen Curry • Weichert Realtors

"My job is to find and attract mastery-based agents to the office, protect the culture, and make sure everyone is happy! "






