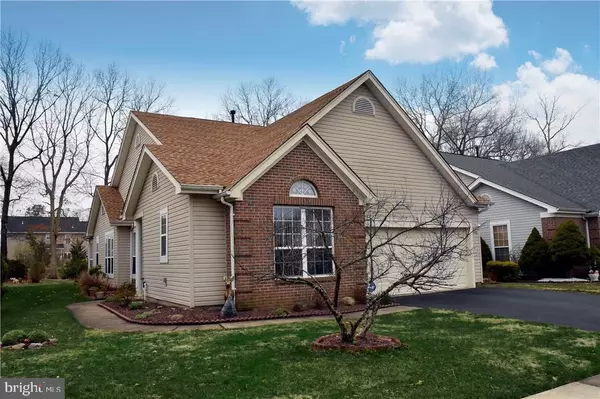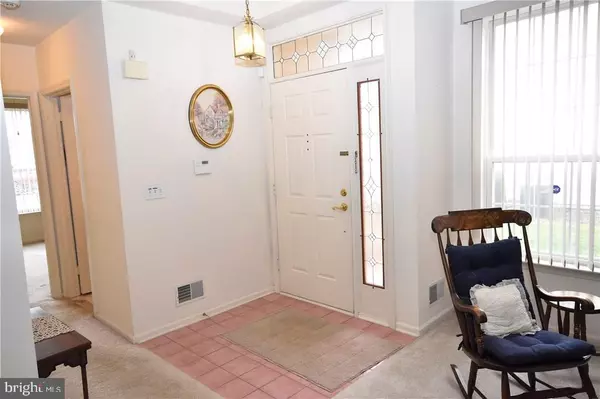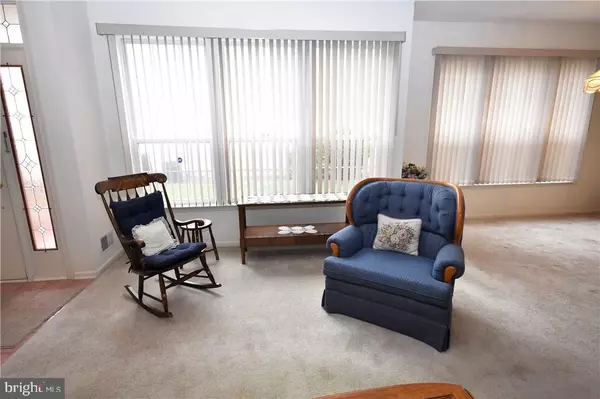$230,000
$234,900
2.1%For more information regarding the value of a property, please contact us for a free consultation.
2 Beds
2 Baths
1,600 SqFt
SOLD DATE : 06/18/2019
Key Details
Sold Price $230,000
Property Type Single Family Home
Sub Type Detached
Listing Status Sold
Purchase Type For Sale
Square Footage 1,600 sqft
Price per Sqft $143
Subdivision Bayville - Sonata Bay
MLS Listing ID NJOC143052
Sold Date 06/18/19
Style Other
Bedrooms 2
Full Baths 2
HOA Fees $92/mo
HOA Y/N Y
Abv Grd Liv Area 1,600
Originating Board JSMLS
Year Built 1992
Annual Tax Amount $4,156
Tax Year 2018
Lot Size 5,662 Sqft
Acres 0.13
Lot Dimensions 55x100
Property Description
Mr. and Mrs. Clean live here in this well kept expanded Gershwin model with Sunroom! Grand foyer welcomes your guests with spare bedroom in a separate wing from the Master. Hardwood floors and two large closets compliment the huge Master Bedroom complete with en suite bathroom including ''sit in'' soaking tub, two sinks and separate walk in shower! This home boasts formal living room and dining room! Large kitchen with breakfast nook! 3 season room off of the family room walks you out onto the patio with crank out awning! $20,000 in upgrades including new roof, new AC unit, new hot water heater and new furnace! This has been a pet free/smoke free home for 19 years! Move in ready folks come and enjoy resort style living in beautiful Sonata Bay Club 55+ Community!
Location
State NJ
County Ocean
Area Berkeley Twp (21506)
Zoning RES
Rooms
Other Rooms Living Room, Primary Bedroom, Kitchen, Family Room, Additional Bedroom
Interior
Interior Features Attic, Entry Level Bedroom, Window Treatments, Breakfast Area, Pantry, Recessed Lighting, Primary Bath(s), Soaking Tub, Stall Shower, Walk-in Closet(s)
Hot Water Natural Gas
Heating Forced Air
Cooling Central A/C
Flooring Ceramic Tile, Tile/Brick, Fully Carpeted, Wood
Equipment Dishwasher, Dryer, Oven/Range - Gas, Built-In Microwave, Refrigerator, Oven - Self Cleaning, Stove, Washer
Furnishings No
Fireplace N
Window Features Screens,Insulated
Appliance Dishwasher, Dryer, Oven/Range - Gas, Built-In Microwave, Refrigerator, Oven - Self Cleaning, Stove, Washer
Heat Source Natural Gas
Exterior
Exterior Feature Patio(s), Enclosed
Garage Garage Door Opener, Oversized
Garage Spaces 2.0
Community Features RV/Boat/Trail
Amenities Available Other, Community Center, Common Grounds, Exercise Room, Picnic Area, Shuffleboard, Tennis Courts
Waterfront N
Water Access N
Roof Type Shingle
Accessibility None
Porch Patio(s), Enclosed
Attached Garage 2
Total Parking Spaces 2
Garage Y
Building
Lot Description Level
Story 1
Foundation Slab
Sewer Public Sewer
Water Public
Architectural Style Other
Level or Stories 1
Additional Building Above Grade
New Construction N
Schools
School District Central Regional Schools
Others
HOA Fee Include Lawn Maintenance,Pool(s),All Ground Fee,Snow Removal
Senior Community Yes
Tax ID 06-00858-12-00008
Ownership Fee Simple
SqFt Source Estimated
Security Features Security System
Acceptable Financing Cash, Conventional, FHA, VA
Listing Terms Cash, Conventional, FHA, VA
Financing Cash,Conventional,FHA,VA
Special Listing Condition Standard
Read Less Info
Want to know what your home might be worth? Contact us for a FREE valuation!

Our team is ready to help you sell your home for the highest possible price ASAP

Bought with Neal Antonelli • Coldwell Banker Flanagan Realty

"My job is to find and attract mastery-based agents to the office, protect the culture, and make sure everyone is happy! "






