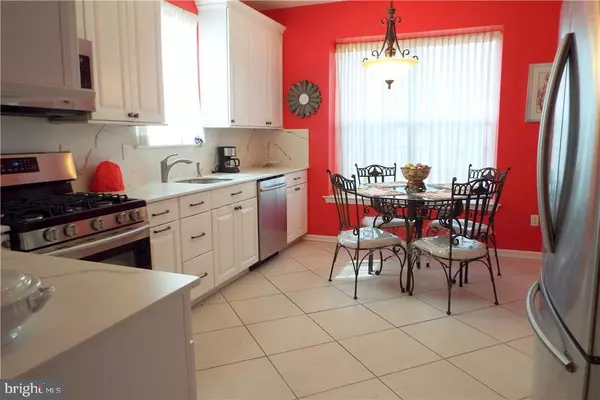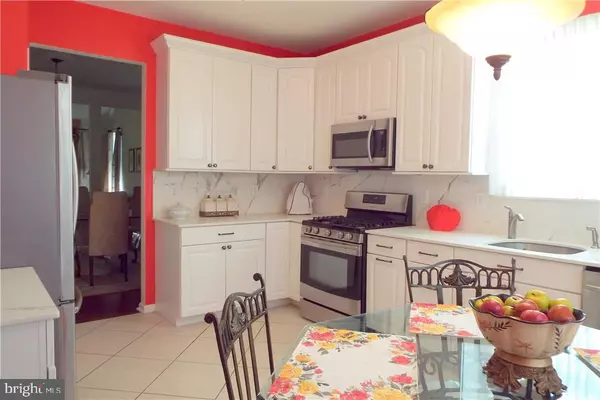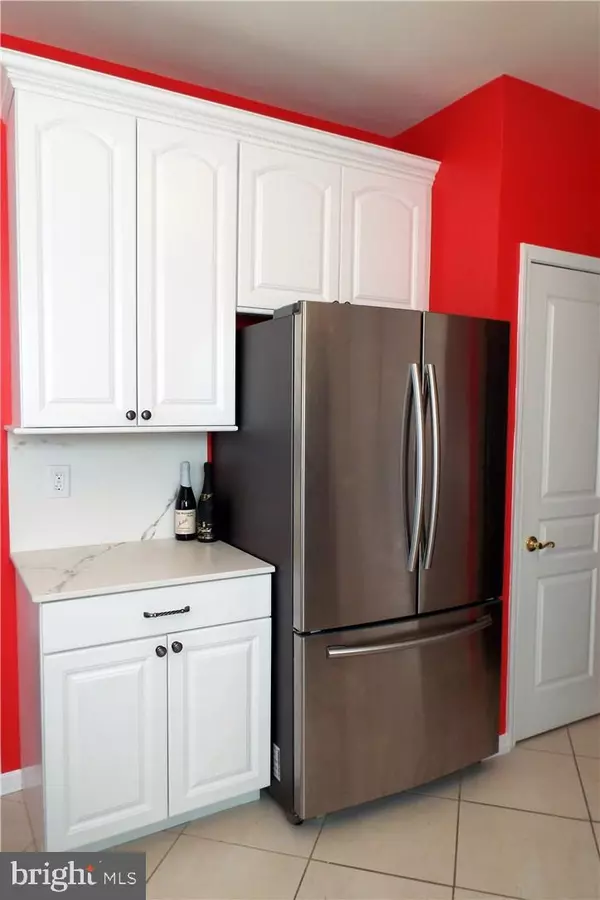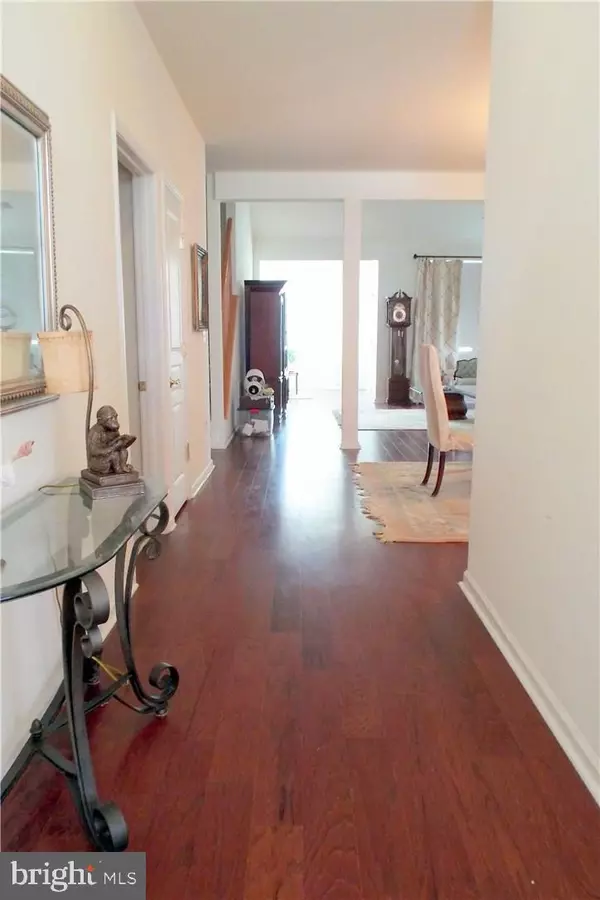$260,000
$265,000
1.9%For more information regarding the value of a property, please contact us for a free consultation.
3 Beds
3 Baths
2,450 SqFt
SOLD DATE : 09/28/2018
Key Details
Sold Price $260,000
Property Type Single Family Home
Sub Type Detached
Listing Status Sold
Purchase Type For Sale
Square Footage 2,450 sqft
Price per Sqft $106
Subdivision Cranberry Creek
MLS Listing ID NJOC154740
Sold Date 09/28/18
Style Other
Bedrooms 3
Full Baths 2
Half Baths 1
HOA Fees $129/mo
HOA Y/N Y
Abv Grd Liv Area 2,450
Originating Board JSMLS
Year Built 2006
Annual Tax Amount $5,598
Tax Year 2017
Lot Dimensions 56x96
Property Description
Immaculate upgraded Whitman in Cranberry Creek is totally move-in ready. Entire home professionally painted in 2016. Entire kitchen was replaced in 2016 w/16 x 16in ceramic tile floors, 42 in cabinets w/crown molding, upgrade Dekton stone counter and matching back splash (counter has a 25 yr transferable MFG warranty) . Wood floors in 2016 from front door into great room and into sun room. House acts like a ranch with all your living space on first floor: eat in kitchen, great room, master BR, master bath, laundry, sunroom and screened in porch. Upstairs is "guest house" w/2 large BR's, full bath and huge loft. Master BR has large walk-in closet, neutral wall to wall carpeting. Master Bath has new floor to ceiling ceramic tile walk in shower with clear glass swing out door, huge soaking tub, tile floors and double sink vanity. Bedrooms upstairs have neutral wall to wall carpeting and nice sized closets. Loft is huge and great for when the grandkids visit.,Home was recently professionally cleaned from top to bottom. Home has private treed rear yard with no home behind, underground sprinkler system, 2 car garage with direct entry, and low taxes and low HOA fee of $129. Fee covers: heated pool, lifeguard, lawn care, snow and leaf removal. Cranberry Creek offers clubs, socials, trips, exercise room, bocce, tennis, picnic area, and much, much more.
Location
State NJ
County Ocean
Area Little Egg Harbor Twp (21517)
Zoning RESIDENT
Rooms
Other Rooms Living Room, Dining Room, Primary Bedroom, Kitchen, Sun/Florida Room, Great Room, Laundry, Additional Bedroom
Interior
Interior Features Attic, Entry Level Bedroom, Floor Plan - Open, Pantry, Recessed Lighting, Primary Bath(s), Soaking Tub, Stall Shower, Walk-in Closet(s)
Hot Water Natural Gas
Heating Forced Air
Cooling Central A/C
Flooring Ceramic Tile, Fully Carpeted, Wood
Equipment Dishwasher, Dryer, Oven/Range - Gas, Built-In Microwave, Refrigerator, Stove, Washer
Furnishings No
Fireplace N
Window Features Skylights,Screens,Insulated
Appliance Dishwasher, Dryer, Oven/Range - Gas, Built-In Microwave, Refrigerator, Stove, Washer
Heat Source Natural Gas
Exterior
Exterior Feature Patio(s), Enclosed, Porch(es), Screened
Garage Garage Door Opener, Oversized
Garage Spaces 2.0
Amenities Available Basketball Courts, Other, Community Center, Common Grounds, Exercise Room, Picnic Area, Putting Green, Tennis Courts, Retirement Community
Waterfront N
Water Access N
Roof Type Shingle
Accessibility None
Porch Patio(s), Enclosed, Porch(es), Screened
Attached Garage 2
Total Parking Spaces 2
Garage Y
Building
Lot Description Trees/Wooded
Story 2
Foundation Slab
Sewer Public Sewer
Water Public
Architectural Style Other
Level or Stories 2
Additional Building Above Grade
Structure Type 2 Story Ceilings
New Construction N
Schools
School District Pinelands Regional Schools
Others
HOA Fee Include Lawn Maintenance,Pool(s),Management,Snow Removal
Senior Community Yes
Tax ID 17-00282-0000-00006-121
Ownership Fee Simple
Special Listing Condition Standard
Read Less Info
Want to know what your home might be worth? Contact us for a FREE valuation!

Our team is ready to help you sell your home for the highest possible price ASAP

Bought with Nancy H Muldowney • The Van Dyk Group - Barnegat

"My job is to find and attract mastery-based agents to the office, protect the culture, and make sure everyone is happy! "






