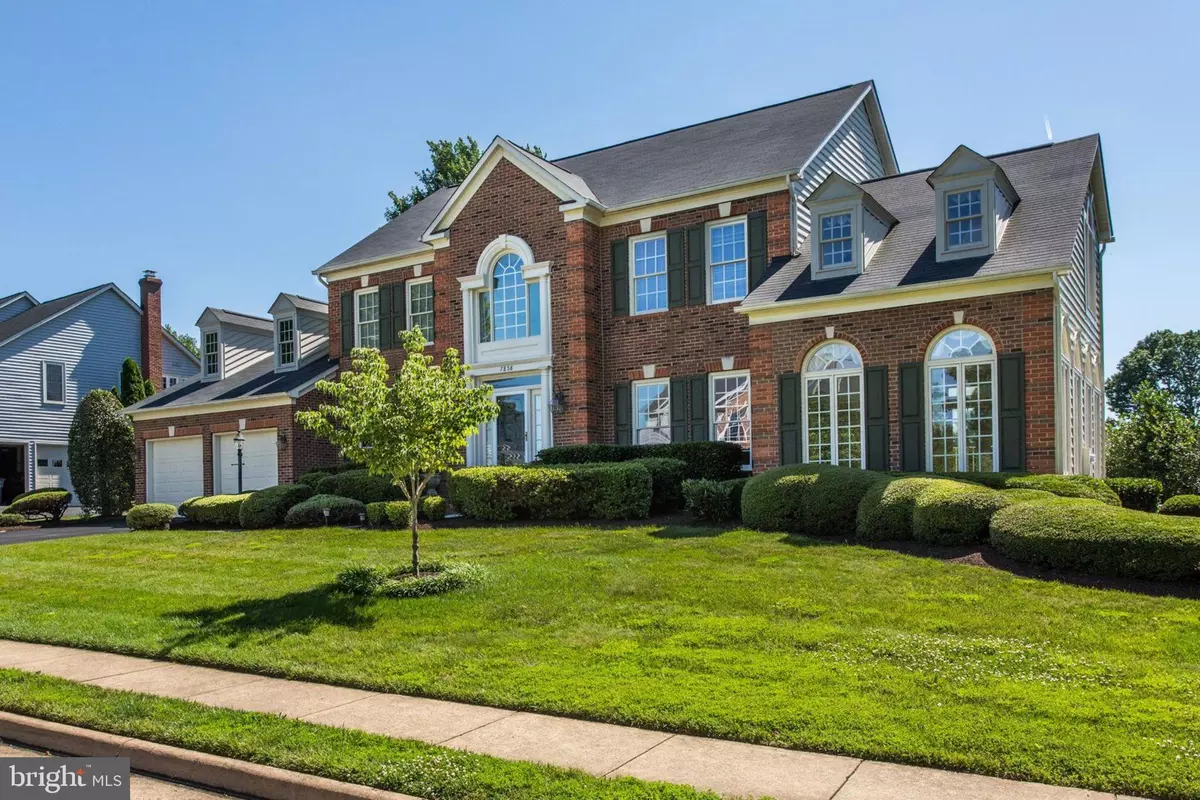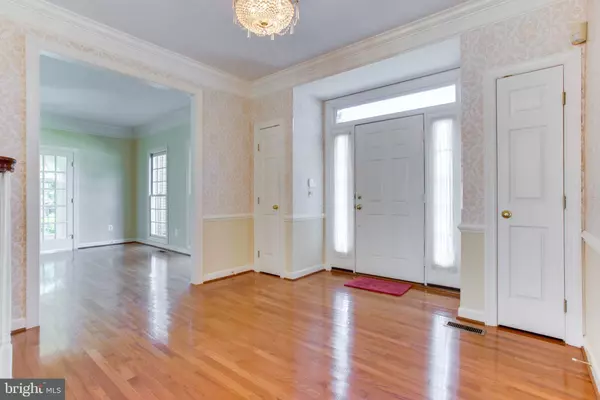$640,000
$649,999
1.5%For more information regarding the value of a property, please contact us for a free consultation.
4 Beds
5 Baths
5,439 SqFt
SOLD DATE : 09/11/2019
Key Details
Sold Price $640,000
Property Type Single Family Home
Sub Type Detached
Listing Status Sold
Purchase Type For Sale
Square Footage 5,439 sqft
Price per Sqft $117
Subdivision Virginia Oaks
MLS Listing ID VAPW466882
Sold Date 09/11/19
Style Colonial
Bedrooms 4
Full Baths 4
Half Baths 1
HOA Fees $83/qua
HOA Y/N Y
Abv Grd Liv Area 3,920
Originating Board BRIGHT
Year Built 1996
Annual Tax Amount $7,415
Tax Year 2019
Lot Size 0.261 Acres
Acres 0.26
Property Description
Gorgeous, Move-In Ready, Brick Colonial with large sun room, located in the established Virginia Oaks Community. Originally the builder's "model home," this beautifully landscaped 3 level property includes a large Formal Dining and Living Room, Sunlit Family Room, Gourmet Kitchen with Stainless Steel Appliances, Library with hand crafted built-in bookcases on the Main level. Spacious Bedrooms/Bathrooms on the Upper Level. MBR includes a roomy loft for after hours reading. Large basement with ample storage. Two car garage. Large composite rear deck/patio. Tree lined sidewalks throughout the development. Backs to parkland. Close to shopping/dining/entertainment. I-66 is minutes away.
Location
State VA
County Prince William
Zoning RPC
Rooms
Other Rooms Living Room, Dining Room, Primary Bedroom, Sitting Room, Bedroom 2, Bedroom 3, Bedroom 4, Kitchen, Game Room, Family Room, Den, Breakfast Room, Sun/Florida Room, Laundry, Office, Storage Room
Basement Partial
Interior
Interior Features Carpet, Ceiling Fan(s), Central Vacuum, Crown Moldings, Chair Railings, Family Room Off Kitchen, Floor Plan - Traditional, Formal/Separate Dining Room, Kitchen - Eat-In, Kitchen - Island, Primary Bath(s), Pantry, Sprinkler System, Walk-in Closet(s), Window Treatments, Wood Floors
Hot Water Natural Gas
Heating Forced Air
Cooling Central A/C
Flooring Hardwood, Carpet
Fireplaces Number 2
Fireplaces Type Gas/Propane
Equipment Stainless Steel Appliances, Oven - Double, Oven - Wall, Refrigerator, Water Heater, Icemaker, Disposal, Dishwasher, Cooktop - Down Draft
Furnishings No
Fireplace Y
Appliance Stainless Steel Appliances, Oven - Double, Oven - Wall, Refrigerator, Water Heater, Icemaker, Disposal, Dishwasher, Cooktop - Down Draft
Heat Source Natural Gas
Laundry Main Floor, Hookup
Exterior
Exterior Feature Deck(s), Brick
Garage Garage - Front Entry, Garage Door Opener, Additional Storage Area
Garage Spaces 2.0
Water Access N
View Trees/Woods, Garden/Lawn
Roof Type Architectural Shingle
Accessibility Level Entry - Main, Doors - Swing In
Porch Deck(s), Brick
Attached Garage 2
Total Parking Spaces 2
Garage Y
Building
Story 3+
Sewer Public Sewer
Water Public
Architectural Style Colonial
Level or Stories 3+
Additional Building Above Grade, Below Grade
Structure Type Dry Wall
New Construction N
Schools
Elementary Schools Piney Branch
Middle Schools Gainesville
High Schools Patriot
School District Prince William County Public Schools
Others
Senior Community No
Tax ID 7396-49-9289
Ownership Fee Simple
SqFt Source Assessor
Horse Property N
Special Listing Condition Standard
Read Less Info
Want to know what your home might be worth? Contact us for a FREE valuation!

Our team is ready to help you sell your home for the highest possible price ASAP

Bought with Non Member • Non Subscribing Office

"My job is to find and attract mastery-based agents to the office, protect the culture, and make sure everyone is happy! "






