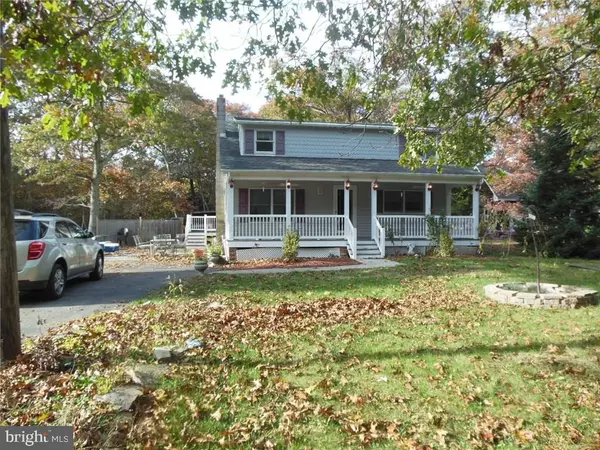$195,000
$218,000
10.6%For more information regarding the value of a property, please contact us for a free consultation.
5 Beds
2 Baths
1,980 SqFt
SOLD DATE : 03/23/2017
Key Details
Sold Price $195,000
Property Type Single Family Home
Sub Type Detached
Listing Status Sold
Purchase Type For Sale
Square Footage 1,980 sqft
Price per Sqft $98
Subdivision West Creek
MLS Listing ID NJOC175518
Sold Date 03/23/17
Style Cape Cod
Bedrooms 5
Full Baths 2
HOA Y/N N
Abv Grd Liv Area 1,980
Originating Board JSMLS
Year Built 1977
Annual Tax Amount $5,098
Tax Year 2015
Lot Size 0.600 Acres
Acres 0.6
Lot Dimensions 129x201
Property Description
Here's a little bit country style cape home on 129X201 (over half an acre!) lot with wooded views boasting lovely covered lighted w/fans composite front porch to enjoy relaxing &.or enjoying telling those stories of times past. Beautiful well maintained hardwood floors in living room with brick wall (flew still there) Formal dining room and spacious kitchen with tons of counter space, cabinets and breakfast bar (all appliances included). Bedrooms, bath and laundry on main level. 3 Large bedrooms and full bath on upper level. Lots of storage in existing sheds to stay. Paver side patio for grilling and or entertaining. Located on country road in West Creek! This is a find! Call to see immediately, very desirable area!
Location
State NJ
County Ocean
Area Eagleswood Twp (21509)
Zoning R-1
Interior
Interior Features Entry Level Bedroom, Breakfast Area, Ceiling Fan(s), Crown Moldings, Pantry, Recessed Lighting, Walk-in Closet(s)
Heating Baseboard - Hot Water, Baseboard - Electric
Cooling Central A/C, Multi Units, Wall Unit
Flooring Ceramic Tile, Laminated, Tile/Brick, Vinyl, Fully Carpeted, Wood
Equipment Dishwasher, Dryer, Oven/Range - Gas, Built-In Microwave, Refrigerator, Stove, Washer
Furnishings No
Fireplace N
Appliance Dishwasher, Dryer, Oven/Range - Gas, Built-In Microwave, Refrigerator, Stove, Washer
Heat Source Natural Gas
Exterior
Exterior Feature Patio(s), Porch(es)
Garage Oversized
Waterfront N
Water Access N
View Trees/Woods
Roof Type Shingle
Accessibility None
Porch Patio(s), Porch(es)
Garage N
Building
Lot Description Level, Trees/Wooded
Story 2
Foundation Crawl Space
Sewer Community Septic Tank, Private Septic Tank
Water Well
Architectural Style Cape Cod
Level or Stories 2
Additional Building Above Grade
New Construction N
Schools
School District Pinelands Regional Schools
Others
Senior Community No
Tax ID 09-00025-02-00016
Ownership Fee Simple
SqFt Source Estimated
Special Listing Condition Probate Listing
Read Less Info
Want to know what your home might be worth? Contact us for a FREE valuation!

Our team is ready to help you sell your home for the highest possible price ASAP

Bought with Paul D Quinn • United Real Estate Associates

"My job is to find and attract mastery-based agents to the office, protect the culture, and make sure everyone is happy! "






