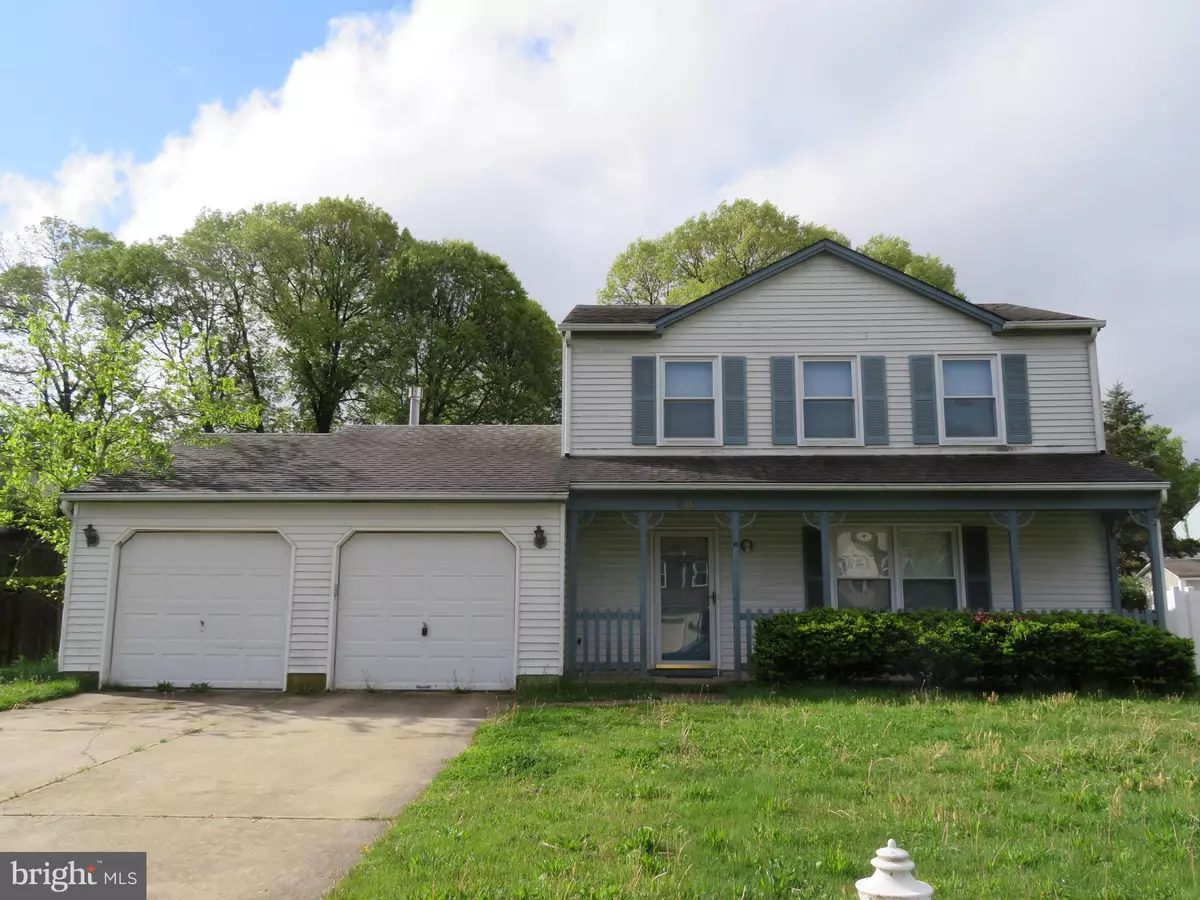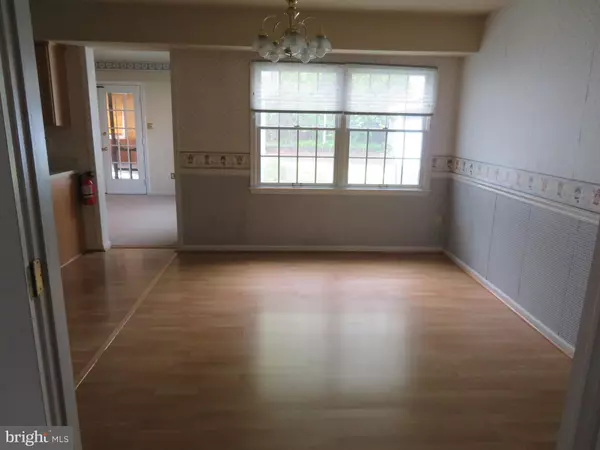$169,000
$174,900
3.4%For more information regarding the value of a property, please contact us for a free consultation.
3 Beds
3 Baths
1,764 SqFt
SOLD DATE : 09/16/2019
Key Details
Sold Price $169,000
Property Type Single Family Home
Sub Type Detached
Listing Status Sold
Purchase Type For Sale
Square Footage 1,764 sqft
Price per Sqft $95
Subdivision Chestnut Glen
MLS Listing ID 1009099308
Sold Date 09/16/19
Style Colonial
Bedrooms 3
Full Baths 2
Half Baths 1
HOA Y/N N
Abv Grd Liv Area 1,764
Originating Board TREND
Year Built 1986
Annual Tax Amount $8,380
Tax Year 2018
Lot Size 9,375 Sqft
Acres 0.22
Lot Dimensions 75X125
Property Description
Cute and cozy country cottage on quiet cul-de-sac! Very well kept home with Pergo flooring in entry foyer, hallway, kitchen, and dining room. Formal living has french doors leading to dining room. Large family room connects by double doors to huge 3 season sun room. Upstairs you will find a master bedroom with walk in closet and master bath along with 2 other bedrooms and full bath. Come see this large house for yourself!
Location
State NJ
County Camden
Area Gloucester Twp (20415)
Zoning R-3
Rooms
Other Rooms Living Room, Dining Room, Primary Bedroom, Bedroom 2, Kitchen, Family Room, Bedroom 1, Other, Half Bath
Interior
Interior Features Kitchen - Eat-In, Carpet, Dining Area, Walk-in Closet(s)
Hot Water Natural Gas
Heating Forced Air
Cooling Central A/C
Flooring Fully Carpeted, Vinyl
Equipment Built-In Range, Dishwasher, Refrigerator, Dryer - Gas, Washer
Fireplace N
Appliance Built-In Range, Dishwasher, Refrigerator, Dryer - Gas, Washer
Heat Source Natural Gas
Laundry Main Floor
Exterior
Exterior Feature Porch(es)
Garage Garage - Front Entry, Inside Access
Garage Spaces 5.0
Waterfront N
Water Access N
Roof Type Pitched
Accessibility None
Porch Porch(es)
Attached Garage 2
Total Parking Spaces 5
Garage Y
Building
Lot Description Front Yard, Rear Yard, SideYard(s)
Story 2
Sewer Public Sewer
Water Public
Architectural Style Colonial
Level or Stories 2
Additional Building Above Grade
New Construction N
Schools
High Schools Highland Regional
School District Black Horse Pike Regional Schools
Others
Senior Community No
Tax ID 15-12803-00023
Ownership Fee Simple
SqFt Source Estimated
Special Listing Condition Standard
Read Less Info
Want to know what your home might be worth? Contact us for a FREE valuation!

Our team is ready to help you sell your home for the highest possible price ASAP

Bought with Nicole A Tobias • Keller Williams Realty - Cherry Hill

"My job is to find and attract mastery-based agents to the office, protect the culture, and make sure everyone is happy! "






